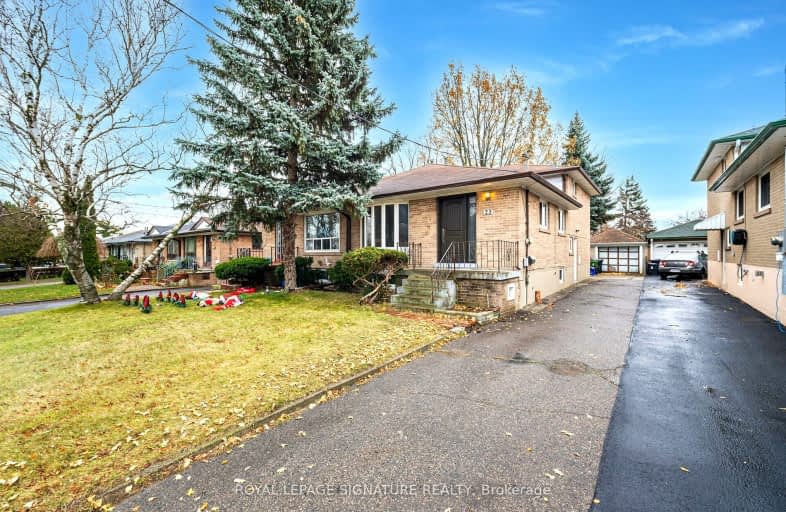Somewhat Walkable
- Some errands can be accomplished on foot.
57
/100
Good Transit
- Some errands can be accomplished by public transportation.
66
/100
Somewhat Bikeable
- Most errands require a car.
42
/100

Galloway Road Public School
Elementary: Public
1.13 km
Jack Miner Senior Public School
Elementary: Public
0.93 km
Poplar Road Junior Public School
Elementary: Public
0.49 km
St Martin De Porres Catholic School
Elementary: Catholic
1.00 km
Eastview Public School
Elementary: Public
0.42 km
Joseph Brant Senior Public School
Elementary: Public
1.31 km
Native Learning Centre East
Secondary: Public
1.56 km
Maplewood High School
Secondary: Public
0.71 km
West Hill Collegiate Institute
Secondary: Public
2.00 km
Cedarbrae Collegiate Institute
Secondary: Public
3.20 km
St John Paul II Catholic Secondary School
Secondary: Catholic
3.73 km
Sir Wilfrid Laurier Collegiate Institute
Secondary: Public
1.50 km


