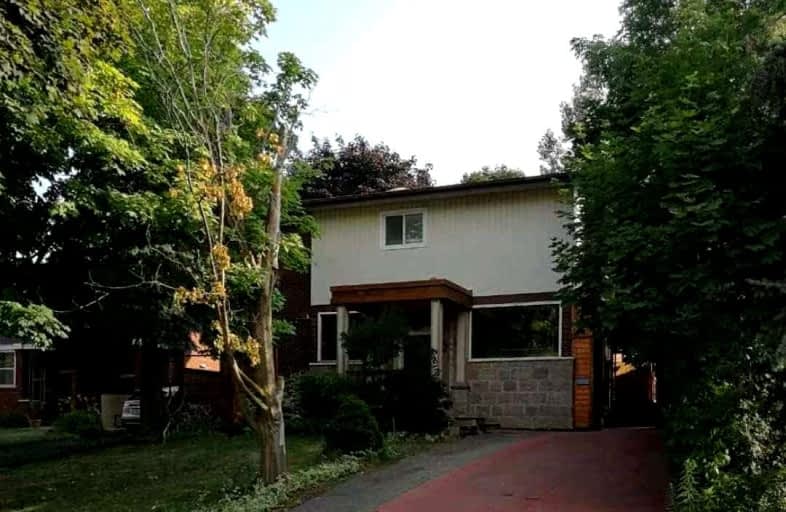
Burrows Hall Junior Public School
Elementary: Public
0.60 km
Dr Marion Hilliard Senior Public School
Elementary: Public
0.54 km
St Barnabas Catholic School
Elementary: Catholic
0.19 km
Berner Trail Junior Public School
Elementary: Public
0.59 km
Tom Longboat Junior Public School
Elementary: Public
1.48 km
Malvern Junior Public School
Elementary: Public
0.57 km
St Mother Teresa Catholic Academy Secondary School
Secondary: Catholic
1.61 km
West Hill Collegiate Institute
Secondary: Public
3.75 km
Woburn Collegiate Institute
Secondary: Public
2.18 km
Cedarbrae Collegiate Institute
Secondary: Public
4.61 km
Lester B Pearson Collegiate Institute
Secondary: Public
0.64 km
St John Paul II Catholic Secondary School
Secondary: Catholic
2.32 km





