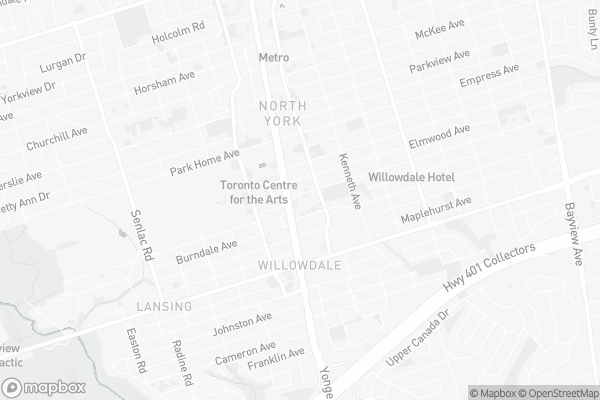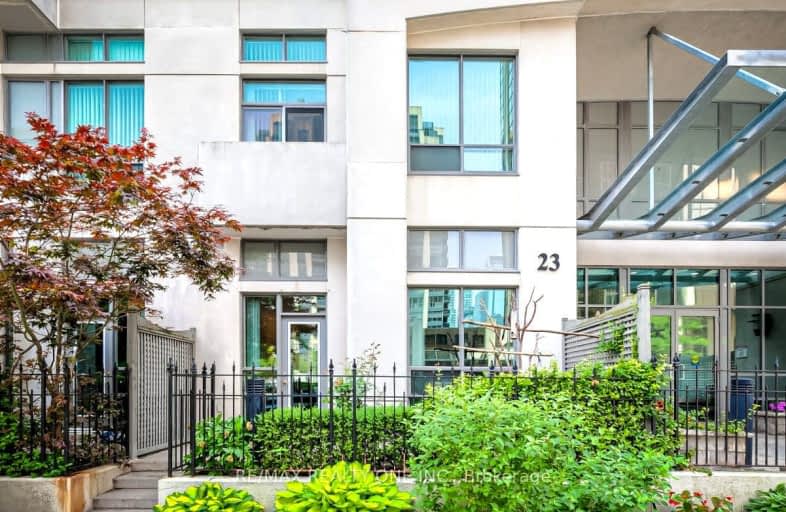Walker's Paradise
- Daily errands do not require a car.
Excellent Transit
- Most errands can be accomplished by public transportation.
Bikeable
- Some errands can be accomplished on bike.

Cardinal Carter Academy for the Arts
Elementary: CatholicAvondale Alternative Elementary School
Elementary: PublicAvondale Public School
Elementary: PublicClaude Watson School for the Arts
Elementary: PublicSt Edward Catholic School
Elementary: CatholicMcKee Public School
Elementary: PublicAvondale Secondary Alternative School
Secondary: PublicDrewry Secondary School
Secondary: PublicÉSC Monseigneur-de-Charbonnel
Secondary: CatholicCardinal Carter Academy for the Arts
Secondary: CatholicLoretto Abbey Catholic Secondary School
Secondary: CatholicEarl Haig Secondary School
Secondary: Public-
PAT Spring Garden Market
63 Spring Garden Avenue, North York 0.14km -
Longo's Yonge & Sheppard
4841 Yonge Street Level 3, North York 0.32km -
Hullmark Centre - Lot #56
33 Sheppard Avenue East, North York 0.51km
-
LCBO
5095 Yonge Street A4, North York 0.39km -
LCBO
22 Poyntz Avenue Suite 200, Toronto 0.6km -
Wine Rack
20 Church Avenue, North York 0.97km
-
Meryl's Cafe
5001 Yonge Street, North York 0.08km -
Tim Hortons
4986 Yonge Street, North York 0.11km -
The Keg Steakhouse + Bar - North York
5015 Yonge Street, North York 0.12km
-
Tim Hortons
4986 Yonge Street, North York 0.11km -
Cafe Inside
23 Spring Garden Avenue, North York 0.13km -
Cafe Landwer
5000 Yonge Street, North York 0.15km
-
Korean Bank of Canada Main Br
Yonge Street, North York 0.07km -
Royal Bank Building
5001 Yonge Street, North York 0.07km -
RBC Royal Bank
5001 Yonge Street, Toronto 0.09km
-
Shell
4722 Yonge Street, North York 0.66km -
Deli2go
Canada 0.67km -
Esso
4696 Yonge Street, North York 0.77km
-
GoodLife Fitness North York Madison Centre
4950 Yonge Street, North York 0.17km -
The Boxing4Fitness Company
18 Hillcrest Avenue, North York 0.28km -
True Training & Tactics
Second, 206-593 Yonge Street, Toronto 0.3km
-
Ring Road Linear Park
139 Doris Avenue, Toronto 0.15km -
Willowdale Park
75 Hollywood Avenue, North York 0.2km -
Princess Park
North York 0.35km
-
Library Shipping & Receiving
5120 Yonge Street, North York 0.41km -
Toronto Public Library - North York Central Library
5120 Yonge Street, North York 0.43km -
Tiny Library - "Take a book, Leave a book" [book trading box]
274 Burnett Avenue, North York 1.21km
-
Sheppard Centre Self Care Dialysis Unit
4881 Yonge Street, North York 0.32km -
Sinai Health System Fertility Clinic
2 Sheppard Avenue East, North York 0.36km -
RegenerVate
2 Sheppard Avenue East #601, North York 0.36km
-
Sparo
4905A Yonge Street, North York 0.16km -
Yonge Elmwood Pharmacy Inc.
201-5025 Yonge Street, North York 0.17km -
Shoppers Drug Mart
4841 Yonge Street, Willowdale 0.34km
-
Sheppard Centre III
6 Forest Laneway, North York 0.34km -
Empress Walk
5095 Yonge Street, North York 0.37km -
Yonge Sheppard Centre
4841 Yonge Street, North York 0.37km
-
Cineplex Cinemas Empress Walk
Empress Walk, 5095 Yonge Street 3rd Floor, North York 0.36km -
Funland
265-7181 Yonge Street, Markham 4.25km
-
Studio Lounge Karaoke
4901A Yonge Street, North York 0.18km -
High On Yonge
4914A Yonge Street, North York 0.18km -
Union Social Eatery
4899 Yonge Street, North York 0.18km
- 3 bath
- 4 bed
- 1600 sqft
1206-28 Sommerset Way, Toronto, Ontario • M2N 6W7 • Willowdale East



