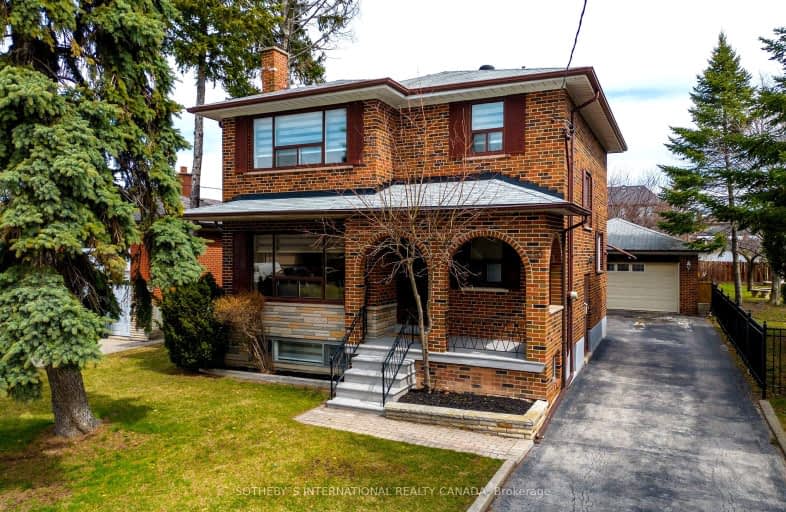Car-Dependent
- Almost all errands require a car.
Good Transit
- Some errands can be accomplished by public transportation.
Somewhat Bikeable
- Almost all errands require a car.

École élémentaire Mathieu-da-Costa
Elementary: PublicGeorge Anderson Public School
Elementary: PublicMaple Leaf Public School
Elementary: PublicJoyce Public School
Elementary: PublicSt Francis Xavier Catholic School
Elementary: CatholicSt Fidelis Catholic School
Elementary: CatholicYorkdale Secondary School
Secondary: PublicDownsview Secondary School
Secondary: PublicMadonna Catholic Secondary School
Secondary: CatholicYork Memorial Collegiate Institute
Secondary: PublicChaminade College School
Secondary: CatholicDante Alighieri Academy
Secondary: Catholic-
The Flame Restaurant & Tavern
1387 Lawrence Ave W, North York, ON M6L 1A4 0.93km -
Peter G's Bar and Grill
1060 Wilson Avenue, North York, ON M3K 1G6 1.32km -
Shoeless Joe's Sports Grill - Dufferin
3200 Dufferin Street, North York, ON M6A 3B2 1.7km
-
Moretti Caffe
188 Cartwright Avenue, Unit 120, Toronto, ON M6A 1V5 0.87km -
Tim Hortons
171 Bentworth Avenue, North York, ON M6A 1P6 0.86km -
McDonald's
1305 Lawrence Avenue W, Wal-Mart - North Park S.C., Toronto, ON M6L 1A5 0.99km
-
Rexall Pharma Plus
1115 Wilson Avenue, Toronto, ON M3M 1G7 1.1km -
Shoppers Drug Mart
1017 Wilson Ave, North York, ON M3K 1Z1 1.24km -
Lefko Drugs
855 Wilson Avenue, North York, ON M3K 1E6 1.89km
-
Urban Smoke Fusion BBQ Food Truck
Toronto, ON M6A 1P9 0.75km -
Moretti Caffe
188 Cartwright Avenue, Unit 120, Toronto, ON M6A 1V5 0.87km -
JooGood Express
180 Bentworth Avenue, Toronto, ON M6A 1P7 0.86km
-
Yorkdale Shopping Centre
3401 Dufferin Street, Toronto, ON M6A 2T9 2.25km -
Lawrence Square
700 Lawrence Ave W, North York, ON M6A 3B4 2.53km -
Lawrence Allen Centre
700 Lawrence Ave W, Toronto, ON M6A 3B4 2.52km
-
Cataldi Supermarket
2542 Keele Street, North York, ON M6L 2N8 0.19km -
Metro
1411 Lawrence Avenue W, North York, ON M6L 1A4 0.9km -
Btrust Supermarket
1105 Wilson Ave, Toronto, ON M3M 1G7 1.14km
-
LCBO
1405 Lawrence Ave W, North York, ON M6L 1A4 0.89km -
LCBO
2625D Weston Road, Toronto, ON M9N 3W1 4.28km -
LCBO
1838 Avenue Road, Toronto, ON M5M 3Z5 4.98km
-
Klassic Car Wash
1031 Wilson Avenue, Toronto, ON M3K 1G7 1.21km -
Coliseum Auto Sales
16 Milford Avenue, North York, ON M6M 2V8 1.29km -
Air Treatment ClimateCare
20 Densley Avenue, Toronto, ON M6M 2R1 1.45km
-
Cineplex Cinemas Yorkdale
Yorkdale Shopping Centre, 3401 Dufferin Street, Toronto, ON M6A 2T9 2.51km -
Cineplex Cinemas
2300 Yonge Street, Toronto, ON M4P 1E4 6.46km -
Mount Pleasant Cinema
675 Mt Pleasant Rd, Toronto, ON M4S 2N2 7.28km
-
Toronto Public Library - Amesbury Park
1565 Lawrence Avenue W, Toronto, ON M6M 4K6 1.29km -
Downsview Public Library
2793 Keele St, Toronto, ON M3M 2G3 1.39km -
Toronto Public Library
1700 Wilson Avenue, Toronto, ON M3L 1B2 2.72km
-
Humber River Hospital
1235 Wilson Avenue, Toronto, ON M3M 0B2 1.2km -
Humber River Regional Hospital
2175 Keele Street, York, ON M6M 3Z4 2.15km -
Baycrest
3560 Bathurst Street, North York, ON M6A 2E1 3.84km
-
Dell Park
40 Dell Park Ave, North York ON M6B 2T6 3.65km -
The Cedarvale Walk
Toronto ON 4.21km -
Cortleigh Park
4.35km
-
CIBC
1400 Lawrence Ave W (at Keele St.), Toronto ON M6L 1A7 0.82km -
TD Bank Financial Group
2390 Keele St, Toronto ON M6M 4A5 0.97km -
CIBC
1098 Wilson Ave (at Keele St.), Toronto ON M3M 1G7 1.19km
- 2 bath
- 3 bed
- 1100 sqft
87 Culford Road, Toronto, Ontario • M6M 4K2 • Brookhaven-Amesbury
- 4 bath
- 3 bed
- 2000 sqft
22 Harding Avenue, Toronto, Ontario • M6M 3A2 • Brookhaven-Amesbury
- 2 bath
- 3 bed
- 1500 sqft
637 Caledonia Road, Toronto, Ontario • M6E 4V7 • Briar Hill-Belgravia
- 4 bath
- 5 bed
- 2000 sqft
129 Stanley Greene Boulevard, Toronto, Ontario • M3K 0A7 • Downsview-Roding-CFB
- 3 bath
- 3 bed
- 1100 sqft
28 Bowie Avenue, Toronto, Ontario • M6E 2P1 • Briar Hill-Belgravia














