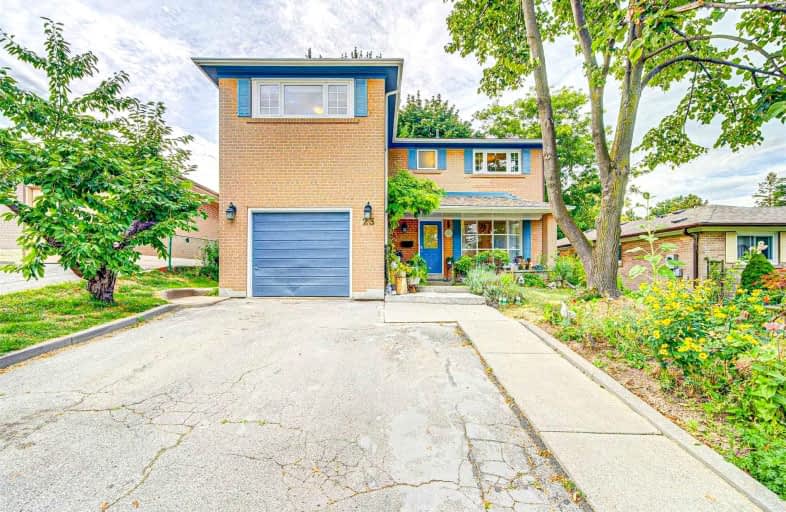Sold on Sep 09, 2021
Note: Property is not currently for sale or for rent.

-
Type: Detached
-
Style: 2-Storey
-
Lot Size: 45.01 x 117.08 Feet
-
Age: No Data
-
Taxes: $3,295 per year
-
Days on Site: 5 Days
-
Added: Sep 04, 2021 (5 days on market)
-
Updated:
-
Last Checked: 3 months ago
-
MLS®#: E5359698
-
Listed By: Re/max realty specialists inc., brokerage
Absolutely Gorgeous Home Meticulously Maintained In Excellent Neighborhood 5 Bedrooms Detached With Formal Dining & Living, On Main Level. Master Bedroom Full En-Suite With Beautiful Skylight For Natural Lighting. A True Entertainers Home, Beautifully Landscaped Finished Basement-Possible For Separate Entrance, Stripped Hardwood Floors Throughout-True Pride Of Ownership. Walk To Bus Stop- Mins To Go- Mins To Uft
Extras
Stainless Steel Fridge, Flat Top Stove, Double Square Sinks, B/I Dishwasher. , Washer/Dryer All Lights Fixtures-All Windows. Pergola/Shed.
Property Details
Facts for 23 Merkley Square, Toronto
Status
Days on Market: 5
Last Status: Sold
Sold Date: Sep 09, 2021
Closed Date: Nov 30, 2021
Expiry Date: Dec 30, 2021
Sold Price: $1,060,000
Unavailable Date: Sep 09, 2021
Input Date: Sep 04, 2021
Prior LSC: Listing with no contract changes
Property
Status: Sale
Property Type: Detached
Style: 2-Storey
Area: Toronto
Community: Morningside
Availability Date: 60-90 Tba
Inside
Bedrooms: 5
Bathrooms: 3
Kitchens: 1
Rooms: 9
Den/Family Room: No
Air Conditioning: Central Air
Fireplace: No
Washrooms: 3
Building
Basement: Finished
Heat Type: Forced Air
Heat Source: Gas
Exterior: Brick
Water Supply: Municipal
Special Designation: Unknown
Parking
Driveway: Private
Garage Spaces: 1
Garage Type: Attached
Covered Parking Spaces: 2
Total Parking Spaces: 2
Fees
Tax Year: 2021
Tax Legal Description: Parcel 182-1 Sec1-39-Lt182 Pl M1139 Scarborough
Taxes: $3,295
Highlights
Feature: Park
Feature: Place Of Worship
Feature: Public Transit
Feature: School
Land
Cross Street: Markham & Ellesmere
Municipality District: Toronto E09
Fronting On: South
Pool: None
Sewer: Sewers
Lot Depth: 117.08 Feet
Lot Frontage: 45.01 Feet
Additional Media
- Virtual Tour: https://tour.uniquevtour.com/vtour/23-merkley-square-scarborough
Rooms
Room details for 23 Merkley Square, Toronto
| Type | Dimensions | Description |
|---|---|---|
| Living Main | 3.50 x 6.80 | Hardwood Floor, Bow Window |
| Dining Main | 3.10 x 3.40 | Hardwood Floor, W/O To Deck |
| Kitchen Main | 3.10 x 4.20 | Ceramic Floor, W/O To Yard |
| Master 2nd | 3.80 x 4.30 | Hardwood Floor, 3 Pc Ensuite, Skylight |
| 2nd Br 2nd | 2.50 x 3.50 | Hardwood Floor, Closet |
| 3rd Br 2nd | 3.00 x 3.40 | Hardwood Floor, Closet |
| 4th Br 2nd | 3.00 x 2.80 | Hardwood Floor, Closet |
| 5th Br 2nd | 3.40 x 3.60 | Hardwood Floor, Closet |
| Rec Lower | 5.70 x 6.97 | Ceramic Floor |
| XXXXXXXX | XXX XX, XXXX |
XXXX XXX XXXX |
$X,XXX,XXX |
| XXX XX, XXXX |
XXXXXX XXX XXXX |
$XXX,XXX |
| XXXXXXXX XXXX | XXX XX, XXXX | $1,060,000 XXX XXXX |
| XXXXXXXX XXXXXX | XXX XX, XXXX | $980,000 XXX XXXX |

Ben Heppner Vocal Music Academy
Elementary: PublicHeather Heights Junior Public School
Elementary: PublicTecumseh Senior Public School
Elementary: PublicHenry Hudson Senior Public School
Elementary: PublicGolf Road Junior Public School
Elementary: PublicGeorge B Little Public School
Elementary: PublicNative Learning Centre East
Secondary: PublicMaplewood High School
Secondary: PublicWest Hill Collegiate Institute
Secondary: PublicWoburn Collegiate Institute
Secondary: PublicCedarbrae Collegiate Institute
Secondary: PublicSt John Paul II Catholic Secondary School
Secondary: Catholic

