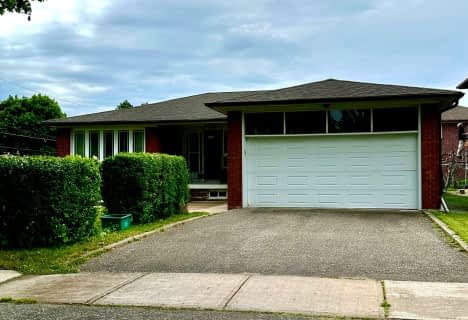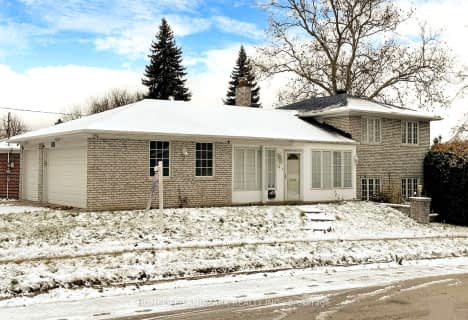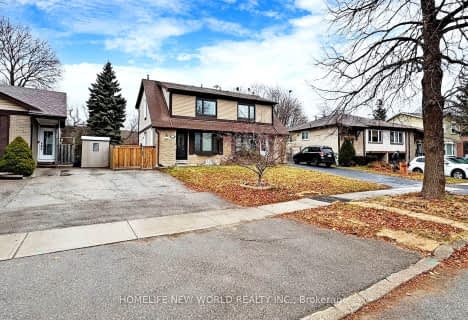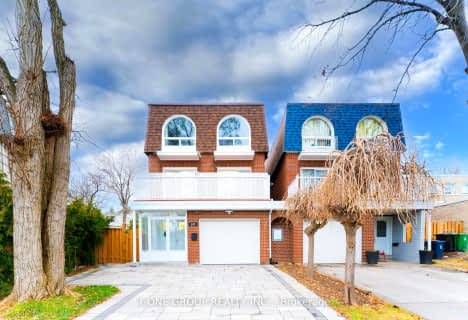Car-Dependent
- Most errands require a car.
Good Transit
- Some errands can be accomplished by public transportation.
Bikeable
- Some errands can be accomplished on bike.

St Gerald Catholic School
Elementary: CatholicBridlewood Junior Public School
Elementary: PublicNorth Bridlewood Junior Public School
Elementary: PublicFairglen Junior Public School
Elementary: PublicJ B Tyrrell Senior Public School
Elementary: PublicBrian Public School
Elementary: PublicCaring and Safe Schools LC2
Secondary: PublicPleasant View Junior High School
Secondary: PublicParkview Alternative School
Secondary: PublicL'Amoreaux Collegiate Institute
Secondary: PublicStephen Leacock Collegiate Institute
Secondary: PublicSir John A Macdonald Collegiate Institute
Secondary: Public-
Highland Heights Park
30 Glendower Circt, Toronto ON 1.95km -
Sandover Park
Sandover Dr (at Clayland Dr.), Toronto ON 3.01km -
Graydon Hall Park
Graydon Hall Dr. & Don Mills Rd., North York ON 3.11km
-
TD Bank Financial Group
2565 Warden Ave (at Bridletowne Cir.), Scarborough ON M1W 2H5 0.94km -
TD Bank Financial Group
3477 Sheppard Ave E (at Aragon Ave), Scarborough ON M1T 3K6 1.54km -
TD Bank
2135 Victoria Park Ave (at Ellesmere Avenue), Scarborough ON M1R 0G1 3.16km
- 4 bath
- 4 bed
- 2000 sqft
147 Chipwood Crescent, Toronto, Ontario • M2J 3X6 • Pleasant View














