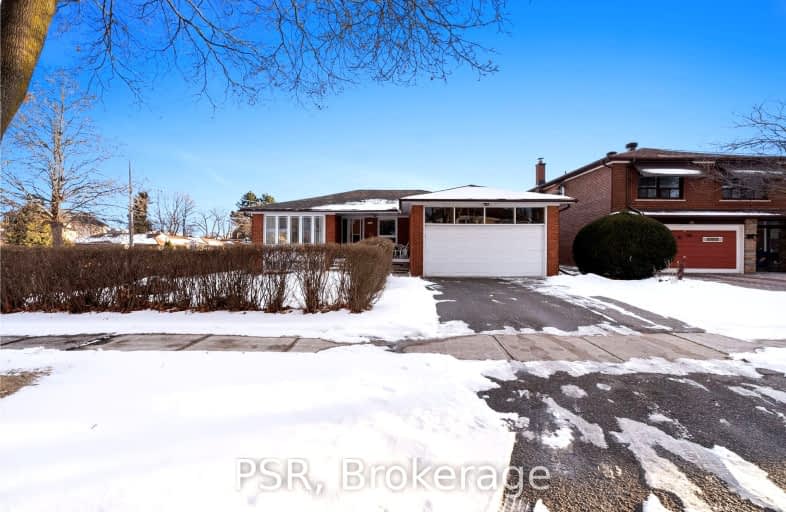Somewhat Walkable
- Some errands can be accomplished on foot.
Good Transit
- Some errands can be accomplished by public transportation.
Somewhat Bikeable
- Most errands require a car.

Ernest Public School
Elementary: PublicMuirhead Public School
Elementary: PublicPleasant View Junior High School
Elementary: PublicSt. Kateri Tekakwitha Catholic School
Elementary: CatholicKingslake Public School
Elementary: PublicBrian Public School
Elementary: PublicNorth East Year Round Alternative Centre
Secondary: PublicPleasant View Junior High School
Secondary: PublicGeorge S Henry Academy
Secondary: PublicGeorges Vanier Secondary School
Secondary: PublicL'Amoreaux Collegiate Institute
Secondary: PublicSir John A Macdonald Collegiate Institute
Secondary: Public-
St Louis
1800 Sheppard Avenue E, Unit 2016, North York, ON M2J 5A7 0.97km -
Moxies
1800 Sheppard Ave E, 2044, North York, ON M2J 5A7 1.2km -
Hibachi Teppanyaki & Bar
1800 Sheppard Avenue E, Unit 2018, Fairview Mall, North York, ON M2J 5A7 0.97km
-
Tim Hortons
Fairview Mall, 1800 Sheppard Ave. E, Unit 1049, North York, ON M2J 5A7 0.86km -
McDonald's
1800 Sheppard Ave. East, North York, ON M2J 1V4 0.87km -
Ten Ren's Tea
Fairview Mall, 1800 Sheppard Avenue E, Unit 2022A, Toronto, ON M2J 5A7 0.89km
-
Inspire Health & Fitness
Brian Drive, Toronto, ON M2J 3YP 0.3km -
Wonder 4 Fitness
2792 Victoria Park Avenue, Toronto, ON M2J 4A8 0.68km -
GoodLife Fitness
2235 Sheppard Avenue E, North York, ON M2J 5B5 1.33km
-
Shoppers Drug Mart
2794 Victoria Park Avenue, North York, ON M2J 4A8 0.75km -
Shoppers Drug Mart
1800 Sheppard Avenue East, Fairview Mall, Toronto, ON M2J 1.2km -
Rainbow Drugmart
3018 Don Mills Road, North York, ON M2J 3C1 1.31km
-
Delimark Cafes
245 Fairview Mall Drive, North York, ON M2J 4T1 0.67km -
Tagpuan
2806 Victoria Park Avenue, Toronto, ON M2J 4A8 0.67km -
Best Aroma Kitchen
2746 Victoria Park Avenue, Toronto, ON M2J 4A8 0.67km
-
CF Fairview Mall
1800 Sheppard Avenue E, North York, ON M2J 5A7 0.97km -
Peanut Plaza
3B6 - 3000 Don Mills Road E, North York, ON M2J 3B6 1.17km -
Skymark Place Shopping Centre
3555 Don Mills Road, Toronto, ON M2H 3N3 1.7km
-
Marcy Fine Foods
2064 Sheppard Ave E, North York, ON M2J 5B3 1.23km -
Tone Tai Supermarket
3030 Don Mills Road E, Peanut Plaza, Toronto, ON M2J 3C1 1.18km -
Food Basics
2452 Sheppard Avenue E, Toronto, ON M2J 4W6 1.38km
-
LCBO
2946 Finch Avenue E, Scarborough, ON M1W 2T4 1.21km -
LCBO
55 Ellesmere Road, Scarborough, ON M1R 4B7 3.53km -
LCBO
808 York Mills Road, Toronto, ON M3B 1X8 3.94km
-
Shell
3101 Victoria Park Avenue, Toronto, ON M1W 2T3 1.04km -
Parkway Car Wash
2055 Ave Sheppard E, North York, ON M2J 1W6 1.12km -
Petro-Canada
2900 Finch Avenue E, Toronto, ON M1W 2R8 1.12km
-
Cineplex Cinemas Fairview Mall
1800 Sheppard Avenue E, Unit Y007, North York, ON M2J 5A7 0.85km -
Cineplex VIP Cinemas
12 Marie Labatte Road, unit B7, Toronto, ON M3C 0H9 5.68km -
Woodside Square Cinemas
1571 Sandhurst Circle, Toronto, ON M1V 1V2 6.14km
-
North York Public Library
575 Van Horne Avenue, North York, ON M2J 4S8 0.34km -
Toronto Public Library
35 Fairview Mall Drive, Toronto, ON M2J 4S4 0.98km -
Toronto Public Library Bridlewood Branch
2900 Warden Ave, Toronto, ON M1W 2.24km
-
Canadian Medicalert Foundation
2005 Sheppard Avenue E, North York, ON M2J 5B4 1.17km -
North York General Hospital
4001 Leslie Street, North York, ON M2K 1E1 2.75km -
The Scarborough Hospital
3030 Birchmount Road, Scarborough, ON M1W 3W3 2.96km
- 4 bath
- 4 bed
- 2000 sqft
25 Crosland Drive East, Toronto, Ontario • M1R 4M6 • Wexford-Maryvale
- 2 bath
- 3 bed
- 1500 sqft
20 Goodview Road, Toronto, Ontario • M2J 2K5 • Don Valley Village














