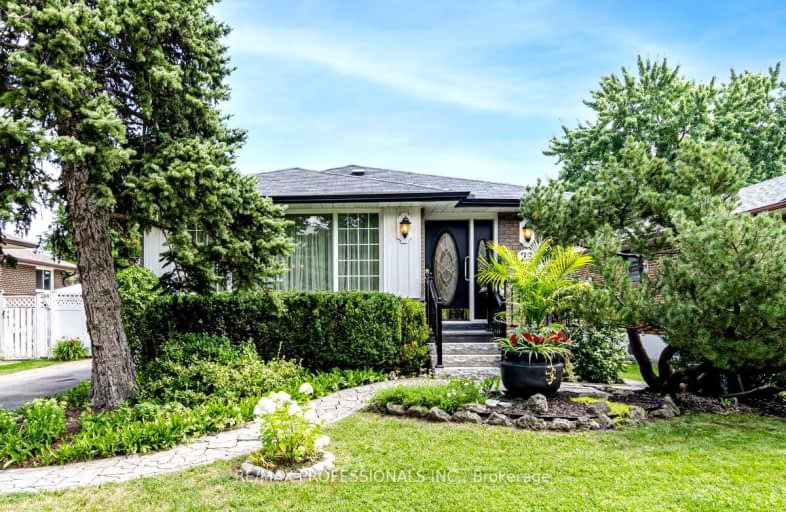Very Walkable
- Most errands can be accomplished on foot.
Good Transit
- Some errands can be accomplished by public transportation.
Somewhat Bikeable
- Most errands require a car.

ÉÉC Notre-Dame-de-Grâce
Elementary: CatholicÉcole élémentaire Félix-Leclerc
Elementary: PublicParkfield Junior School
Elementary: PublicTransfiguration of our Lord Catholic School
Elementary: CatholicSt Marcellus Catholic School
Elementary: CatholicDixon Grove Junior Middle School
Elementary: PublicSchool of Experiential Education
Secondary: PublicCentral Etobicoke High School
Secondary: PublicDon Bosco Catholic Secondary School
Secondary: CatholicKipling Collegiate Institute
Secondary: PublicRichview Collegiate Institute
Secondary: PublicMartingrove Collegiate Institute
Secondary: Public-
St Louis Bar and Grill
557 Dixon Road, Unit 130, Toronto, ON M9W 1A8 0.59km -
Milestones
646 Dixon Rd, Etobicoke, ON M9W 1J1 0.97km -
LOT 41
655 Dixon Road, Toronto, ON M9W 1J3 1.1km
-
Montesanto Bakery
5 Lavington Drive, Etobicoke, ON M9R 2H1 0.42km -
Tim Hortons
415 The Westway, Etobicoke, ON M9R 1H5 0.47km -
McDonald's
1735 Kipling Ave, Westway Centre, Etobicoke, ON M9R 2Y8 0.92km
-
Fitness 365
40 Ronson Dr, Etobicoke, ON M9W 1B3 1.28km -
GoodLife Fitness
2549 Weston Rd, Toronto, ON M9N 2A7 3.55km -
GoodLife Fitness
Pearson Airport Terminal 1, Arrivals Level, Gate F, 6135 Silver Dart Drive, Mississauga, ON L5P 1B2 3.14km
-
Shoppers Drug Mart
1735 Kipling Avenue, Unit 2, Westway Plaza, Etobicoke, ON M9R 2Y8 0.95km -
Emiliano & Ana's No Frills
245 Dixon Road, Toronto, ON M9P 2M4 1.88km -
Shopper's Drug Mart
123 Rexdale Boulevard, Rexdale, ON M9W 0B1 2.68km
-
Montesanto Bakery
5 Lavington Drive, Etobicoke, ON M9R 2H1 0.42km -
Martingrove Fish & Chips
5 Lavington Drive, Etobicoke, ON M9R 2H1 0.42km -
Pilot Subs
557 Dixon Road, Unit 131, Toronto, ON M9W 1A8 0.59km
-
Crossroads Plaza
2625 Weston Road, Toronto, ON M9N 3W1 3.72km -
Woodbine Mall
500 Rexdale Boulevard, Etobicoke, ON M9W 6K5 4.59km -
Humbertown Shopping Centre
270 The Kingsway, Etobicoke, ON M9A 3T7 4.71km
-
Metro
201 Lloyd Manor Road, Etobicoke, ON M9B 6H6 1.55km -
Emiliano & Ana's No Frills
245 Dixon Road, Toronto, ON M9P 2M4 1.88km -
Metro
1500 Royal York Road, Etobicoke, ON M9P 3B6 2.73km
-
LCBO
211 Lloyd Manor Road, Toronto, ON M9B 6H6 1.56km -
LCBO
2625D Weston Road, Toronto, ON M9N 3W1 3.92km -
LCBO
662 Burnhamthorpe Road, Etobicoke, ON M9C 2Z4 5.15km
-
Petro-Canada
585 Dixon Road, Toronto, ON M9W 1A8 0.78km -
Park 'N Fly
626 Dixon Road, Toronto, ON M9W 1J1 0.98km -
TFX International Specialized Vehicle Transport
11 City View Dr, Etobicoke, ON M9W 5A5 1.48km
-
Imagine Cinemas
500 Rexdale Boulevard, Toronto, ON M9W 6K5 4.62km -
Kingsway Theatre
3030 Bloor Street W, Toronto, ON M8X 1C4 6.17km -
Albion Cinema I & II
1530 Albion Road, Etobicoke, ON M9V 1B4 6.11km
-
Richview Public Library
1806 Islington Ave, Toronto, ON M9P 1L4 1.99km -
Northern Elms Public Library
123b Rexdale Blvd., Toronto, ON M9W 1P1 2.6km -
Elmbrook Library
2 Elmbrook Crescent, Toronto, ON M9C 5B4 3.41km
-
William Osler Health Centre
Etobicoke General Hospital, 101 Humber College Boulevard, Toronto, ON M9V 1R8 5.37km -
Humber River Hospital
1235 Wilson Avenue, Toronto, ON M3M 0B2 7.32km -
Humber River Regional Hospital
2175 Keele Street, York, ON M6M 3Z4 7.41km
-
Riverlea Park
919 Scarlett Rd, Toronto ON M9P 2V3 3.6km -
Esther Lorrie Park
Toronto ON 4.53km -
Park Lawn Park
Pk Lawn Rd, Etobicoke ON M8Y 4B6 7.77km
-
RBC Royal Bank
415 the Westway (Martingrove), Etobicoke ON M9R 1H5 0.5km -
HSBC Bank Canada
170 Attwell Dr, Toronto ON M9W 5Z5 1.87km -
TD Bank Financial Group
1498 Islington Ave, Etobicoke ON M9A 3L7 3.86km
- 2 bath
- 3 bed
- 1100 sqft
28 Thelmere Place, Toronto, Ontario • M9R 2B7 • Willowridge-Martingrove-Richview
- 3 bath
- 3 bed
- 1100 sqft
32 Farley Crescent, Toronto, Ontario • M9R 2A6 • Willowridge-Martingrove-Richview
- 2 bath
- 3 bed
- 2000 sqft
11 Braywin Drive, Toronto, Ontario • M9P 2N9 • Kingsview Village-The Westway
- 2 bath
- 3 bed
- 3000 sqft
82 Princess Margaret Boulevard, Toronto, Ontario • M9B 2Y9 • Princess-Rosethorn
- 2 bath
- 3 bed
- 1100 sqft
78 WINCOTT Drive, Toronto, Ontario • M9R 2P1 • Kingsview Village-The Westway
- — bath
- — bed
- — sqft
6 LACHINE Court, Toronto, Ontario • M9C 4A5 • Eringate-Centennial-West Deane
- 1 bath
- 3 bed
27 Dimplefield Place, Toronto, Ontario • M9C 3Z9 • Eringate-Centennial-West Deane
- 2 bath
- 3 bed
23 Templar Drive, Toronto, Ontario • M9R 3C6 • Kingsview Village-The Westway
- 2 bath
- 3 bed
30 Warbeck Place, Toronto, Ontario • M9R 3C3 • Kingsview Village-The Westway
- 2 bath
- 4 bed
- 1100 sqft
9 Margrath Place, Toronto, Ontario • M9C 4L1 • Eringate-Centennial-West Deane














