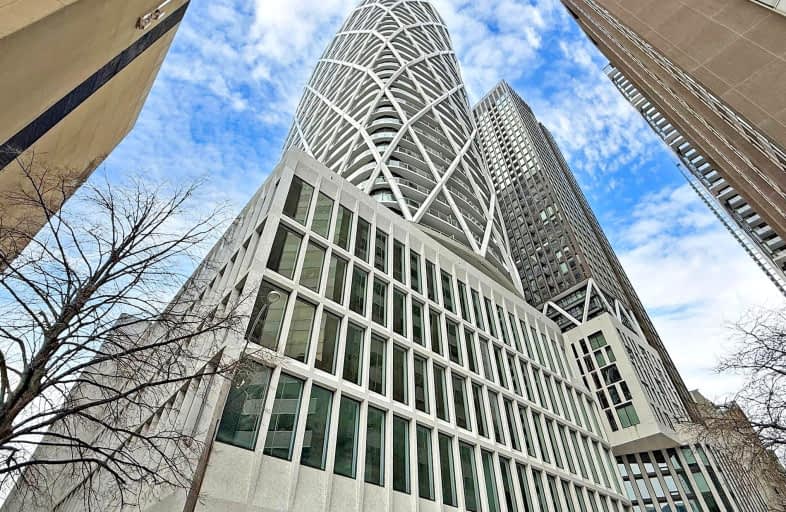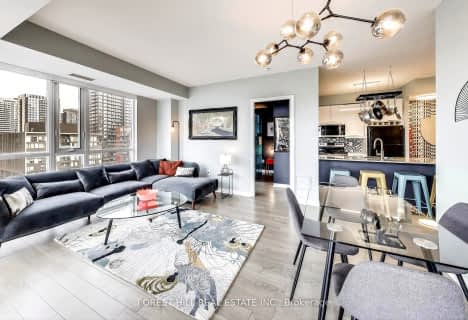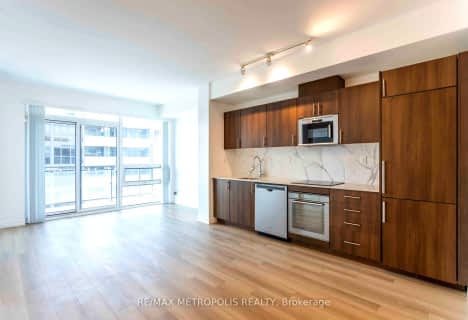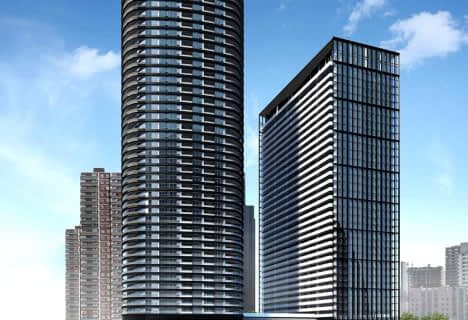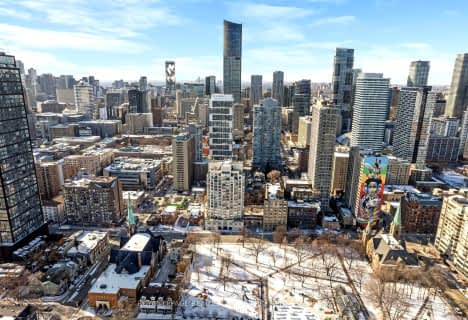Walker's Paradise
- Daily errands do not require a car.
Rider's Paradise
- Daily errands do not require a car.
Biker's Paradise
- Daily errands do not require a car.
- 2 bath
- 2 bed
- 900 sqft
1409-28 Freeland Street, Toronto Ontario M5E 0E3 • Waterfront Communities C08
- • 100.00% less expensive
- • same bedrooms
- • same bathrooms
- • 300 more sqfts range
- • Sold 1 week from now

Downtown Vocal Music Academy of Toronto
Elementary: PublicALPHA Alternative Junior School
Elementary: PublicBeverley School
Elementary: PublicSt Michael's Choir (Jr) School
Elementary: CatholicOgden Junior Public School
Elementary: PublicOrde Street Public School
Elementary: PublicSt Michael's Choir (Sr) School
Secondary: CatholicOasis Alternative
Secondary: PublicSubway Academy II
Secondary: PublicHeydon Park Secondary School
Secondary: PublicContact Alternative School
Secondary: PublicSt Joseph's College School
Secondary: Catholic-
College Park Area
College St, Toronto ON 0.78km -
Queen's Park
111 Wellesley St W (at Wellesley Ave.), Toronto ON M7A 1A5 1.19km -
Olympic Park
222 Bremner Blvd, Toronto ON M5V 3L9 1.18km
-
Scotiabank
222 Queen St W (at McCaul St.), Toronto ON M5V 1Z3 0.34km -
BMO Bank of Montreal
2 Queen St E (at Yonge St), Toronto ON M5C 3G7 0.81km -
CIBC
943 Queen St E (Yonge St), Toronto ON M4M 1J6 0.82km
- — bath
- — bed
- — sqft
703-575 Bloor Street East, Toronto, Ontario • M4W 0B2 • North St. James Town
- 2 bath
- 3 bed
- 800 sqft
3311-125 Blue Jays Way, Toronto, Ontario • M5V 0N5 • Waterfront Communities C01
- 2 bath
- 2 bed
- 800 sqft
909-70 Queens Wharf Road, Toronto, Ontario • M5V 0J2 • Waterfront Communities C01
- 2 bath
- 2 bed
- 700 sqft
2808-575 Bloor Street East, Toronto, Ontario • M4W 0B2 • North St. James Town
- 2 bath
- 2 bed
- 800 sqft
705-2A Church Street, Toronto, Ontario • M5E 0E1 • Waterfront Communities C08
- 2 bath
- 2 bed
- 1200 sqft
LPH6-298 Jarvis Street, Toronto, Ontario • M5B 2M4 • Church-Yonge Corridor
- 2 bath
- 2 bed
- 800 sqft
516-308 Jarvis Street, Toronto, Ontario • M5A 2P2 • Church-Yonge Corridor
- 2 bath
- 2 bed
- 800 sqft
905-887 Bay Street, Toronto, Ontario • M5S 3K4 • Bay Street Corridor
