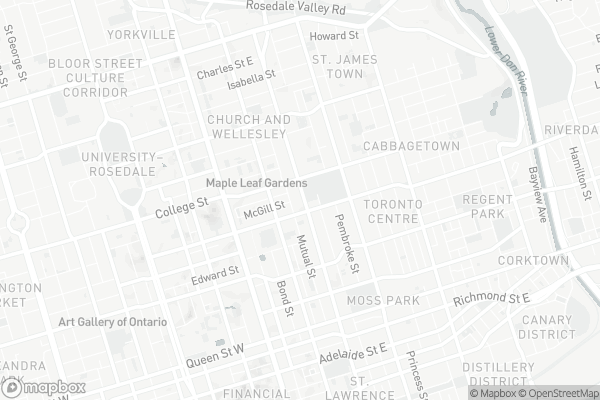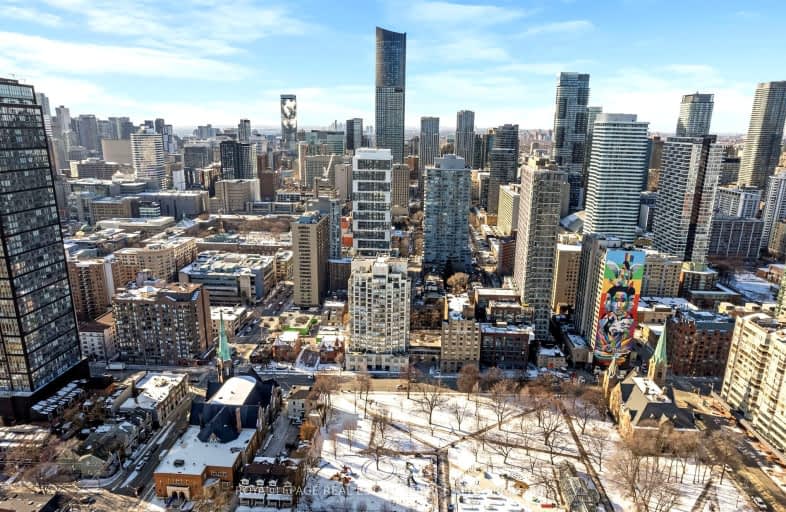Walker's Paradise
- Daily errands do not require a car.
Rider's Paradise
- Daily errands do not require a car.
Biker's Paradise
- Daily errands do not require a car.

Msgr Fraser College (OL Lourdes Campus)
Elementary: CatholicCollège français élémentaire
Elementary: PublicSt Michael's Choir (Jr) School
Elementary: CatholicÉcole élémentaire Gabrielle-Roy
Elementary: PublicChurch Street Junior Public School
Elementary: PublicOur Lady of Lourdes Catholic School
Elementary: CatholicNative Learning Centre
Secondary: PublicSt Michael's Choir (Sr) School
Secondary: CatholicCollège français secondaire
Secondary: PublicMsgr Fraser-Isabella
Secondary: CatholicJarvis Collegiate Institute
Secondary: PublicSt Joseph's College School
Secondary: Catholic-
Rabba Fine Foods
256 Jarvis Street, Toronto 0.21km -
Little Bee Supermarket
140 Carlton Street, Toronto 0.23km -
Metro
89 Gould Street, Toronto 0.33km
-
LCBO
60 Carlton Street, Toronto 0.29km -
Northern Landings GinBerry
60 Carlton Street, Toronto 0.32km -
Barrel Select Inc.
169 Carlton Street, Toronto 0.44km
-
Shade Restaurant
300 Jarvis Street, Toronto 0.03km -
Harvey's
278 Jarvis Street, Toronto 0.07km -
Pita Land
102 Gerrard Street East, Toronto 0.09km
-
Ico yogurt
100-86 Gerrard Street East, Toronto 0.15km -
Bulldog Coffee
89 Granby Street, Toronto 0.18km -
Starbucks
60 Carlton Street, Toronto 0.29km
-
President's Choice Financial Pavilion and ATM
60 Carlton Street, Toronto 0.31km -
BMO Bank of Montreal
492 Church Street, Toronto 0.42km -
TD Advice Centre
190 Dundas Street East Unit B, Toronto 0.45km
-
Circle K
241 Church Street, Toronto 0.48km -
Esso
241 Church Street, Toronto 0.48km -
Petro-Canada
505 Jarvis Street, Toronto 0.62km
-
Gordy's Boot Camp Toronto
66 Gerrard Street East Unit 305, Toronto 0.23km -
Ryerson Recreation
50 Gould Street, Toronto 0.36km -
Planet Fitness
444 Yonge St Units G1 and G4, Toronto 0.52km
-
Allan Gardens
160 Gerrard Street East, Toronto 0.16km -
Allan Gardens Small Dog Park
121 Carlton Street, Toronto 0.2km -
Montague Parkette
Old Toronto 0.31km
-
Frederic Urban, Private Studio and Library
1002-70 Alexander Street, Toronto 0.45km -
Ryerson University Library
350 Victoria Street, Toronto 0.48km -
Toronto Public Library - Parliament Street Branch
269 Gerrard Street East, Toronto 0.69km
-
Dr. Mami Ishii ND, Integrative Mental Health Centre of Toronto
100 Granby Street, Toronto 0.16km -
Hassle Free Clinic
66 Gerrard Street East, Toronto 0.22km -
Orthotics & Orthopedic Shoes Toronto at Comfort Plus Medical
27 Carlton Street Unit 305, Toronto 0.38km
-
Maple Leaf Medical Pharmacy
399 Church Street #1, Toronto 0.2km -
Greendale Drugs
152 Carlton Street, Toronto 0.26km -
Loblaws
60 Carlton Street, Toronto 0.31km
-
Aura Concourse Shopping Mall
384 Yonge Street, Toronto 0.51km -
Terry's Hair 384 YONGE #63
384 Yonge Street #62, Toronto 0.52km -
潮牌店
388 Yonge Street, Toronto 0.54km
-
Imagine Cinemas Carlton Cinema
20 Carlton Street, Toronto 0.41km -
Cineplex Cinemas Yonge-Dundas and VIP
402-10 Dundas Street East, Toronto 0.6km -
Lewis Kay Casting
10 Saint Mary Street, Toronto 1.1km
-
Oasis Aqualounge
231 Mutual Street, Toronto 0.12km -
Spa Excess
105 Carlton Street, Toronto 0.13km -
KINKA IZAKAYA ORIGINAL
398 Church Street, Toronto 0.22km
- 1 bath
- 3 bed
- 700 sqft
2410-251 Jarvis Street, Toronto, Ontario • M5B 2C2 • Church-Yonge Corridor
- 2 bath
- 2 bed
- 800 sqft
PH18-25 Lower Simcoe Street, Toronto, Ontario • M5J 3A1 • Waterfront Communities C01
- 2 bath
- 3 bed
- 700 sqft
2105-215 Queen Street, Toronto, Ontario • M5V 0P5 • Waterfront Communities C01
- — bath
- — bed
- — sqft
3101-35 Balmuto Street, Toronto, Ontario • M4Y 0A3 • Bay Street Corridor
- 1 bath
- 2 bed
- 800 sqft
1405-33 Charles Street East, Toronto, Ontario • M4Y 0A2 • Church-Yonge Corridor
- 2 bath
- 2 bed
- 800 sqft
3710-300 Front Street West, Toronto, Ontario • M5V 0E9 • Waterfront Communities C01
- 2 bath
- 2 bed
- 700 sqft
2607-170 Bayview Avenue, Toronto, Ontario • M5A 0M4 • Waterfront Communities C08













