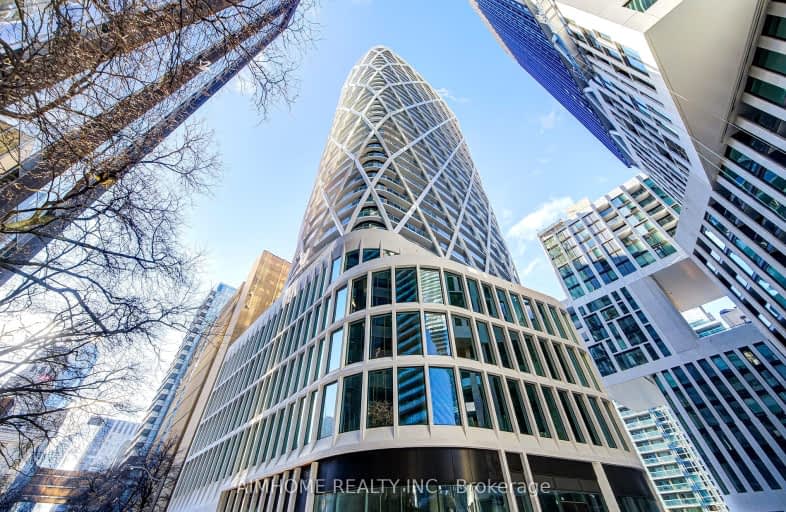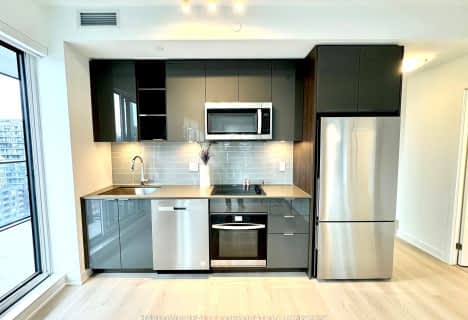Walker's Paradise
- Daily errands do not require a car.
Rider's Paradise
- Daily errands do not require a car.
Biker's Paradise
- Daily errands do not require a car.

Downtown Vocal Music Academy of Toronto
Elementary: PublicALPHA Alternative Junior School
Elementary: PublicBeverley School
Elementary: PublicSt Michael's Choir (Jr) School
Elementary: CatholicOgden Junior Public School
Elementary: PublicOrde Street Public School
Elementary: PublicSt Michael's Choir (Sr) School
Secondary: CatholicOasis Alternative
Secondary: PublicSubway Academy II
Secondary: PublicHeydon Park Secondary School
Secondary: PublicContact Alternative School
Secondary: PublicSt Joseph's College School
Secondary: Catholic-
College Park Area
College St, Toronto ON 0.78km -
Queen's Park
111 Wellesley St W (at Wellesley Ave.), Toronto ON M7A 1A5 1.19km -
Olympic Park
222 Bremner Blvd, Toronto ON M5V 3L9 1.18km
-
Scotiabank
222 Queen St W (at McCaul St.), Toronto ON M5V 1Z3 0.34km -
BMO Bank of Montreal
2 Queen St E (at Yonge St), Toronto ON M5C 3G7 0.81km -
CIBC
943 Queen St E (Yonge St), Toronto ON M4M 1J6 0.82km
- — bath
- — bed
- — sqft
1421-543 Richmond Street West, Toronto, Ontario • M5V 0W9 • Waterfront Communities C01
- — bath
- — bed
- — sqft
705-220 Victoria Street, Toronto, Ontario • M5B 2R6 • Church-Yonge Corridor
- 2 bath
- 2 bed
- 700 sqft
2907-57 St Joseph Street, Toronto, Ontario • M5S 0C5 • Bay Street Corridor
- — bath
- — bed
- — sqft
812-25 Maitland Street, Toronto, Ontario • M4Y 2W1 • Church-Yonge Corridor
- 2 bath
- 2 bed
- 700 sqft
1202-4K Spadina Avenue, Toronto, Ontario • M5V 3Y9 • Waterfront Communities C01
- — bath
- — bed
- — sqft
3804-395 Bloor Street East, Toronto, Ontario • M4W 1H7 • North St. James Town
- — bath
- — bed
- — sqft
1216-425 Front Street East, Toronto, Ontario • M5A 0X2 • Waterfront Communities C08
- — bath
- — bed
- — sqft
209-218 Queens Quay West, Toronto, Ontario • M5J 2Y6 • Waterfront Communities C01
- 1 bath
- 2 bed
- 700 sqft
1501-1121 Bay Street, Toronto, Ontario • M5S 2B3 • Bay Street Corridor














