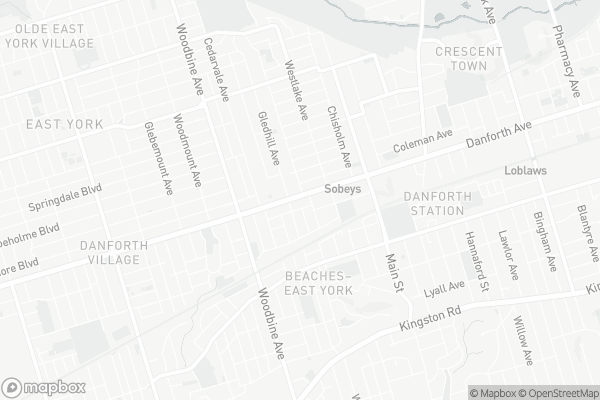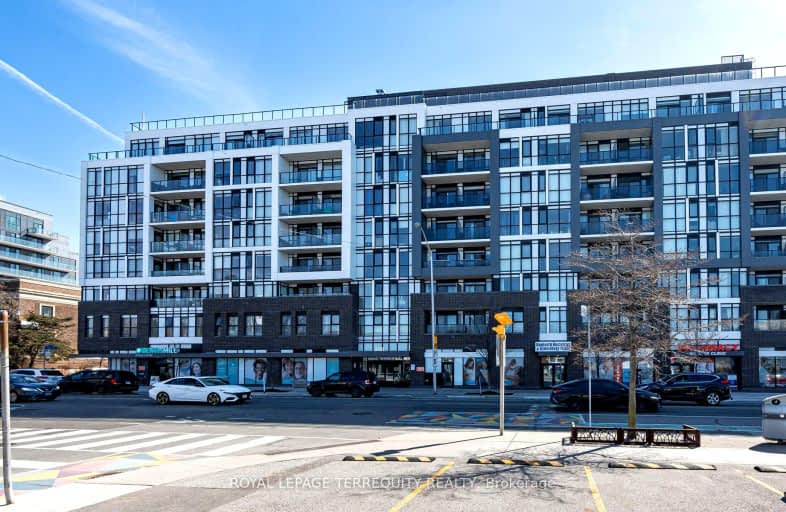Walker's Paradise
- Daily errands do not require a car.
Excellent Transit
- Most errands can be accomplished by public transportation.
Very Bikeable
- Most errands can be accomplished on bike.

Beaches Alternative Junior School
Elementary: PublicWilliam J McCordic School
Elementary: PublicKimberley Junior Public School
Elementary: PublicGledhill Junior Public School
Elementary: PublicSt Brigid Catholic School
Elementary: CatholicSecord Elementary School
Elementary: PublicEast York Alternative Secondary School
Secondary: PublicNotre Dame Catholic High School
Secondary: CatholicSt Patrick Catholic Secondary School
Secondary: CatholicMonarch Park Collegiate Institute
Secondary: PublicEast York Collegiate Institute
Secondary: PublicMalvern Collegiate Institute
Secondary: Public-
Vincenzo Supermarket
2406 Danforth Avenue, Toronto 0.2km -
Sobeys Danforth
2451 Danforth Avenue, Toronto 0.31km -
Yes Food Fair
1940 Gerrard Street East, Toronto 0.7km
-
Wine Rack
2575 Danforth Avenue, Toronto 0.61km -
Red Tape Brewery
159 Main Street, Toronto 0.69km -
Wine Rack
1862 Danforth Avenue, Toronto 0.81km
-
La Famiglia On The Danforth
2318 Danforth Avenue, Toronto 0.07km -
Sushi & china garden
2326 Danforth Avenue, Toronto 0.07km -
Lemuria restaurant
2344 Danforth Avenue, Toronto 0.1km
-
East Toronto Coffee Co.
2318 Danforth Avenue Unit 5, Toronto 0.07km -
Café Judentus Espresso Bar
2200 Danforth Avenue, Toronto 0.19km -
Café Juventus
2200 Danforth Avenue, Toronto 0.19km
-
BMO Bank of Montreal
2083 Danforth Avenue, Toronto 0.41km -
Scotiabank
2072 Danforth Avenue, Toronto 0.46km -
RBC Royal Bank
2056 Danforth Avenue, Toronto 0.49km
-
Petro-Canada
2265 Danforth Avenue, Toronto 0.05km -
Pioneer
2185 Gerrard Street East, Toronto 0.62km -
On The Run - Convenience Store
2185 Gerrard Street East, Toronto 0.62km
-
Family Fitness Jong Park Te Kwon-Do
Canada 0.46km -
The Pink Studio - Dance + Fitness
2053 Danforth Avenue, Toronto 0.49km -
Balance Women's Fitness Studio
1998 Danforth Avenue, Toronto 0.57km
-
Stephenson Park
61 Stephenson Avenue, Toronto 0.32km -
Kildonan Park
Old Toronto 0.37km -
Kildonan Park
Kildonan Park, 66, 66 Norwood Road, Toronto 0.37km
-
Toronto Public Library - Main Street Branch
137 Main Street, Toronto 0.75km -
Toronto Public Library - Danforth/Coxwell Branch
1675 Danforth Avenue, Toronto 1.16km -
Little Free Library
56 Avonlea Boulevard, East York 1.24km
-
Dr. Shirley Caspin
2558 Danforth Avenue suite100, Toronto 0.51km -
Versa Care Centre
77 Main Street, Toronto 0.91km -
Diverse Life Health Coach
Donna D, 2901 A Danforth Avenue, Toronto 1.15km
-
Danforth Neighbourhood Pharmacy Care
2416 Danforth Avenue, Toronto 0.24km -
New Era Pharmacy
2163 Danforth Avenue, Toronto 0.27km -
Shoppers Drug Mart
2494 Danforth Avenue, Toronto 0.37km
-
Shoppers World Danforth
3003 Danforth Avenue, Toronto 1.49km -
Victoria Crossing
Gerrard Street East, Toronto 1.77km -
Beach Mall
1971 Queen Street East, Toronto 1.95km
-
Danforth Cafe & Bar
2328 Danforth Avenue, Toronto 0.07km -
G Lounge
2328A Danforth Avenue, Toronto 0.07km -
The Rusty Nail Pub
2202 Danforth Avenue, Toronto 0.18km
- 1 bath
- 2 bed
- 800 sqft
409-15 Vicora Linkway, Toronto, Ontario • M3C 1A7 • Flemingdon Park
- 2 bath
- 2 bed
- 700 sqft
703-286 Main Street, Toronto, Ontario • M4C 0B3 • East End-Danforth
- 2 bath
- 3 bed
- 1000 sqft
1201-60 Pavane Linkway, Toronto, Ontario • M3C 1A2 • Flemingdon Park
- 2 bath
- 2 bed
- 700 sqft
408-1400 Kingston Road, Toronto, Ontario • M1N 0C2 • Birchcliffe-Cliffside
- 1 bath
- 2 bed
- 900 sqft
906-725 Don Mills Road, Toronto, Ontario • M3C 1S7 • Flemingdon Park
- 2 bath
- 2 bed
- 700 sqft
501-1400 Kingston Road, Toronto, Ontario • M1N 0C2 • Birchcliffe-Cliffside
- 2 bath
- 2 bed
- 700 sqft
1012-286 Main Street, Toronto, Ontario • M4C 4X4 • East End-Danforth














