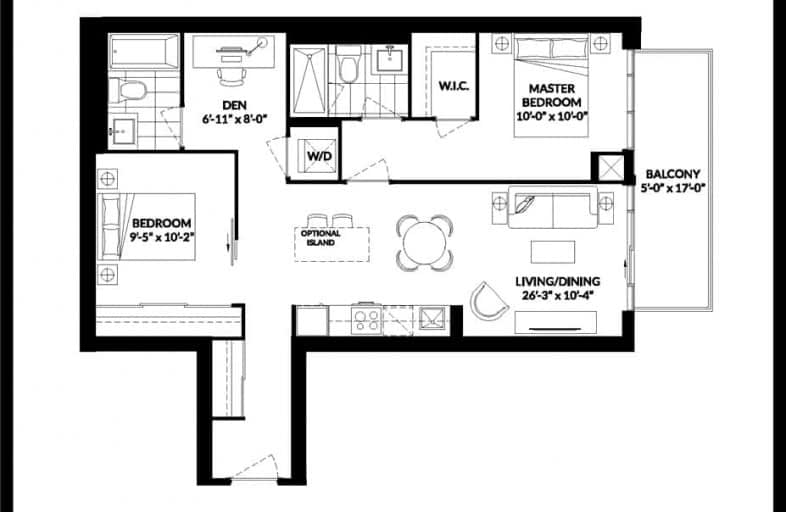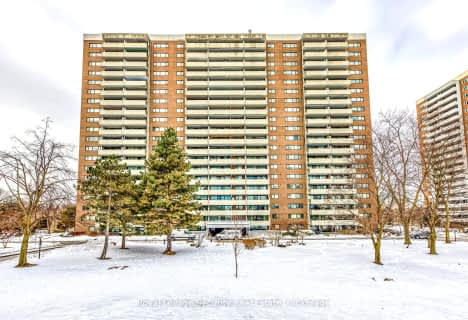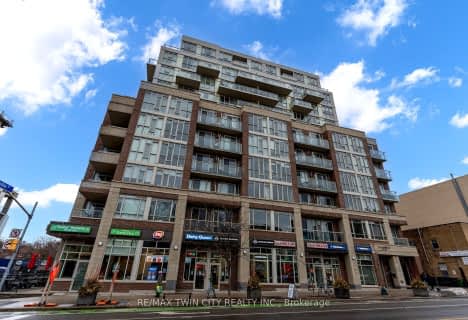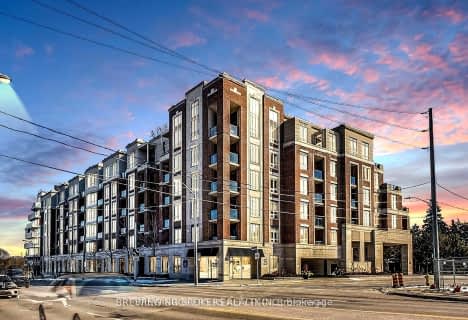Somewhat Walkable
- Some errands can be accomplished on foot.
Excellent Transit
- Most errands can be accomplished by public transportation.
Very Bikeable
- Most errands can be accomplished on bike.

High Park Alternative School Junior
Elementary: PublicHarwood Public School
Elementary: PublicKing George Junior Public School
Elementary: PublicSanta Maria Catholic School
Elementary: CatholicAnnette Street Junior and Senior Public School
Elementary: PublicSt Cecilia Catholic School
Elementary: CatholicUrsula Franklin Academy
Secondary: PublicGeorge Harvey Collegiate Institute
Secondary: PublicRunnymede Collegiate Institute
Secondary: PublicBlessed Archbishop Romero Catholic Secondary School
Secondary: CatholicWestern Technical & Commercial School
Secondary: PublicHumberside Collegiate Institute
Secondary: Public-
Metro
2155 Saint Clair Avenue West, Toronto 0.44km -
Nations Experience
1980 Saint Clair Avenue West, Toronto 0.66km -
Starigrad Food Boutique
3029 Dundas Street West, Toronto 0.91km
-
Junction Craft Brewery
150 Symes Road, Toronto 0.28km -
LCBO
2151 Saint Clair Avenue West, Toronto 0.44km -
The Beer Store
2153 Saint Clair Avenue West, Toronto 0.46km
-
Bairrada Churrasqueira Grill
2293 Saint Clair Avenue West, Toronto 0.08km -
Mr.Sub
2151 Saint Clair Avenue West, Toronto 0.09km -
Snack Express
2311 Saint Clair Avenue West, Toronto 0.09km
-
The Stockyards Grind
2382 Saint Clair Avenue West, Toronto 0.21km -
Comic Tea
2470 Saint Clair Avenue West, York 0.48km -
McDonald's
2525 Saint Clair Avenue West, Toronto 0.64km
-
CIBC Branch with ATM
2161 Saint Clair Avenue West, Toronto 0.34km -
BMO Bank of Montreal
2471 Saint Clair Avenue West, Toronto 0.5km -
RBC Royal Bank
1970 Saint Clair Avenue West SUITE 101, Toronto 0.72km
-
Pioneer - Gas Station
2317 Saint Clair Avenue West, Toronto 0.11km -
Petro-Canada
2460 Saint Clair Avenue West, Toronto 0.41km -
Esso
3449 Dundas Street West, York 0.88km
-
Iron Alliance
100 Symes Road, York 0.25km -
Cha High Performance
215 Ryding Avenue, Toronto 0.26km -
Stockyard Boxing & Fitness
George Bell Arena, 215 Ryding Avenue, Toronto 0.26km
-
Symes - Viella Parkette
York 0.09km -
Runnymede Park
217 Ryding Avenue, Toronto 0.18km -
Henrietta Park
York 0.2km
-
Little Free Library #42641
666 Durie Street, York 0.93km -
Little Free Library
353 Saint Johns Road, York 0.97km -
Toronto Public Library - Jane/Dundas Branch
620 Jane Street, York 1.19km
-
Stockyards Medical
1980 Saint Clair Avenue West Unit 203, Toronto 0.65km -
Runnymede Healthcare Centre
625 Runnymede Road, Toronto 0.72km -
trueNorth Medical Toronto Addiction Treatment Centre
2940 Dundas Street West, Toronto 1.04km
-
Metro
2155 Saint Clair Avenue West, Toronto 0.44km -
Nature's Signature "Health Food Store" Stockyards Toronto
1A-2155 Saint Clair Avenue West, Toronto 0.44km -
Metro Pharmacy
2155 Saint Clair Avenue West, Toronto 0.44km
-
WNW Optical
1980 Saint Clair Avenue West UNIT 201, Toronto 0.65km -
Stock Yards Village
1980 Saint Clair Avenue West, Toronto 0.65km -
SmartCentres Toronto Stockyards
2471 Saint Clair Avenue West, Toronto 0.72km
-
Frame Discreet
96 Vine Avenue Unit 1B, Toronto 0.98km -
Revue Cinema
400 Roncesvalles Avenue, Toronto 3.09km -
Pix Film Gallery
1411 Dufferin Street Unit C, Toronto 3.09km
-
Bairrada Churrasqueira Grill
2293 Saint Clair Avenue West, Toronto 0.08km -
Junction Craft Brewery
150 Symes Road, Toronto 0.28km -
O Tome Bar & Grill - Authentic Portuguese Cuisine
2411 Saint Clair Avenue West, Toronto 0.31km
- 2 bath
- 2 bed
- 900 sqft
304-120 Canon Jackson Drive, Toronto, Ontario • M6M 0B8 • Brookhaven-Amesbury
- 2 bath
- 2 bed
- 900 sqft
915-2300 St Clair Avenue West, Toronto, Ontario • M6N 1K9 • Junction Area
- 3 bath
- 2 bed
- 1000 sqft
1007-1787 St. Clair Avenue West, Toronto, Ontario • M6N 3A2 • Weston-Pellam Park
- 2 bath
- 2 bed
- 1000 sqft
2012-250 Scarlett Road, Toronto, Ontario • M6N 4X5 • Rockcliffe-Smythe
- 2 bath
- 2 bed
- 1000 sqft
2005-260 Scarlett Road Road, Toronto, Ontario • M6N 4X6 • Rockcliffe-Smythe
- 2 bath
- 2 bed
- 1000 sqft
319-1100 Lansdowne Avenue, Toronto, Ontario • M6H 4K1 • Dovercourt-Wallace Emerson-Junction
- 2 bath
- 2 bed
- 800 sqft
411-1787 St. Clair Avenue West, Toronto, Ontario • M6N 0B7 • Weston-Pellam Park
- 2 bath
- 2 bed
- 800 sqft
709-1638 Bloor Street West, Toronto, Ontario • M6P 1A7 • High Park North
- 2 bath
- 2 bed
- 1000 sqft
114-25 Earlington Avenue, Toronto, Ontario • M8X 3A3 • Kingsway South
- 2 bath
- 2 bed
- 700 sqft
507-1603 Eglinton Avenue West, Toronto, Ontario • M6E 0A1 • Oakwood Village
- 2 bath
- 3 bed
- 900 sqft
602-135 Canon Jackson Drive, Toronto, Ontario • M6M 0C3 • Beechborough-Greenbrook














