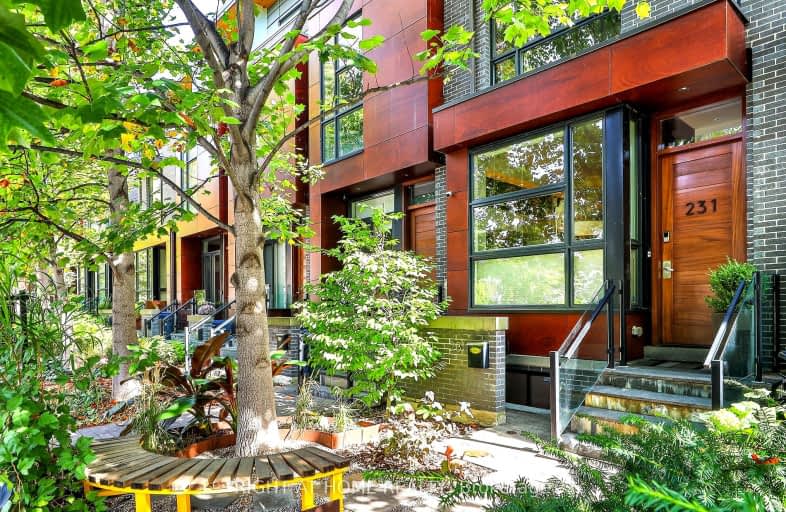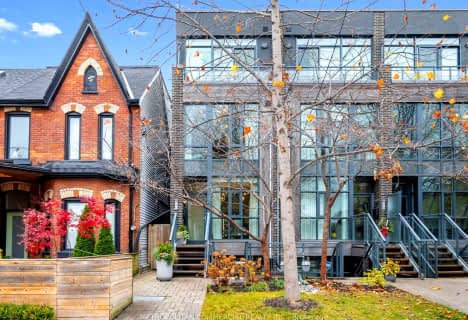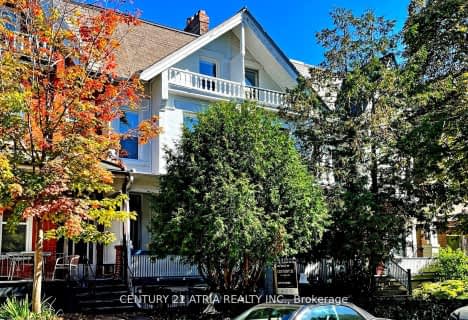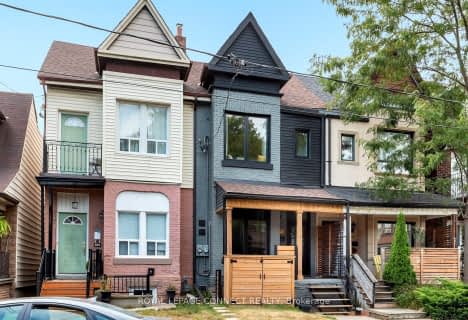Walker's Paradise
- Daily errands do not require a car.
Rider's Paradise
- Daily errands do not require a car.
Very Bikeable
- Most errands can be accomplished on bike.

Kensington Community School School Junior
Elementary: PublicSt Francis of Assisi Catholic School
Elementary: CatholicCharles G Fraser Junior Public School
Elementary: PublicÉcole élémentaire Pierre-Elliott-Trudeau
Elementary: PublicClinton Street Junior Public School
Elementary: PublicKing Edward Junior and Senior Public School
Elementary: PublicMsgr Fraser College (Southwest)
Secondary: CatholicWest End Alternative School
Secondary: PublicCentral Toronto Academy
Secondary: PublicLoretto College School
Secondary: CatholicHarbord Collegiate Institute
Secondary: PublicCentral Technical School
Secondary: Public-
Trinity Bellwoods Park
1053 Dundas St W (at Gore Vale Ave.), Toronto ON M5H 2N2 0.54km -
Trinity Bellwoods Farmers' Market
Dundas & Shaw, Toronto ON M6J 1X1 0.55km -
Stanley Park
King St W (Shaw Street), Toronto ON 1.18km
-
Banque Nationale du Canada
747 College St (at Adelaide Ave), Toronto ON M6G 1C5 0.7km -
TD Bank Financial Group
1033 Queen St W, Toronto ON M6J 0A6 1.12km -
Bank of China
396 Dundas St W, Toronto ON M5T 1G7 1.37km
- 4 bath
- 4 bed
- 2000 sqft
28A Givins Street, Toronto, Ontario • M6J 2X7 • Trinity Bellwoods
- 3 bath
- 3 bed
44 Symington Avenue, Toronto, Ontario • M6P 3W1 • Dovercourt-Wallace Emerson-Junction





