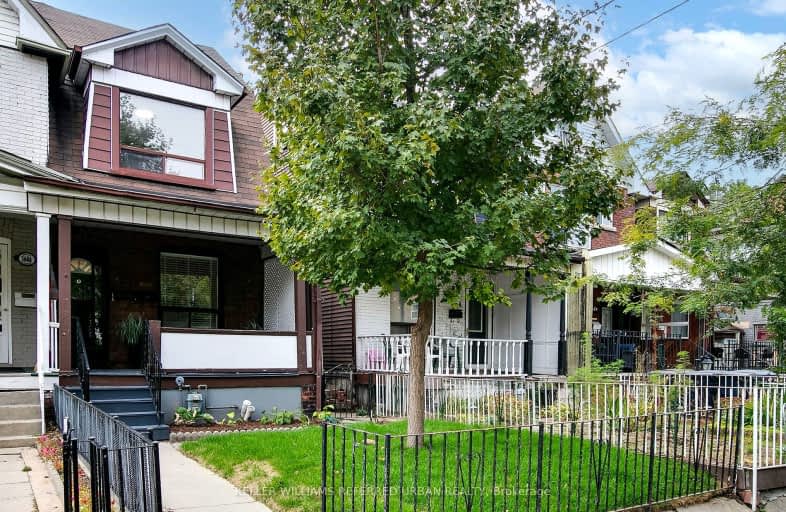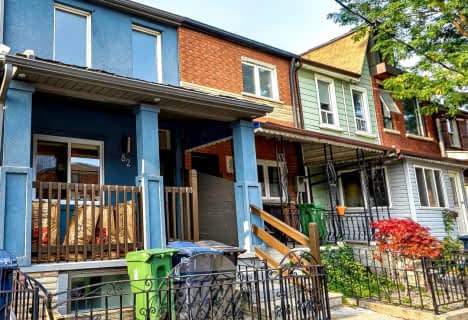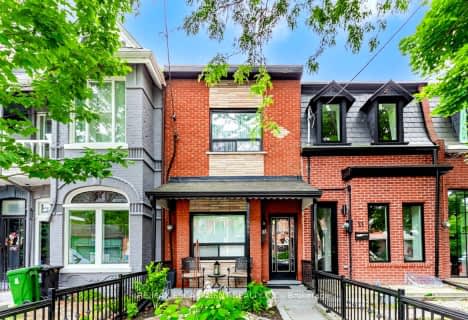
City View Alternative Senior School
Elementary: PublicÉcole élémentaire Toronto Ouest
Elementary: PublicÉIC Saint-Frère-André
Elementary: CatholicShirley Street Junior Public School
Elementary: PublicBrock Public School
Elementary: PublicSt Helen Catholic School
Elementary: CatholicCaring and Safe Schools LC4
Secondary: PublicALPHA II Alternative School
Secondary: PublicÉSC Saint-Frère-André
Secondary: CatholicÉcole secondaire Toronto Ouest
Secondary: PublicBloor Collegiate Institute
Secondary: PublicSt Mary Catholic Academy Secondary School
Secondary: Catholic-
BSMT254
254 Lansdowne Avenue, Toronto, ON M6H 3X9 0.31km -
Baby G
1608 Dundas Street West, Toronto, ON M6K 1T8 0.3km -
Swan Dive
1631 Dundas Street W, Toronto, ON M6K 1V2 0.33km
-
Tapioca
1250 College Street, Toronto, ON M6H 1C2 0.16km -
Brockton Haunt
1150 College Street, Toronto, ON M6H 1B6 0.24km -
Tim Hortons
1269 College St, Toronto, ON M6H 1C5 0.26km
-
Fitness One
900 Dufferin Street, Toronto, ON M6H 4A9 0.53km -
Auxiliary Crossfit
213 Sterling Road, Suite 109, Toronto, ON M6R 2B2 0.74km -
Toronto West End College St. YMCA Centre
931 College Street, Toronto, ON M6H 1A1 0.89km
-
Drugstore Pharmacy
222 Lansdowne Avenue, Toronto, ON M6K 3C6 0.45km -
Rexall Drug Stores
1421 Dundas Street W, Toronto, ON M6J 1Y4 0.71km -
Main Drug Mart
1078 Bloor Street W, Toronto, ON M6H 1M6 0.91km
-
Tapioca
1250 College Street, Toronto, ON M6H 1C2 0.16km -
Pho Phoenix
1151 College Street, Toronto, ON M6H 1B5 0.22km -
Pho Linh
1156 College Street W, Toronto, ON M6H 1B6 0.23km
-
Dufferin Mall
900 Dufferin Street, Toronto, ON M6H 4A9 0.39km -
Parkdale Village Bia
1313 Queen St W, Toronto, ON M6K 1L8 1.31km -
Galleria Shopping Centre
1245 Dupont Street, Toronto, ON M6H 2A6 1.71km
-
Joe's No Frills
900 Dufferin Street, Toronto, ON M6H 4A9 0.36km -
Good Rebel
1591 Dundas Street W, Toronto, ON M6K 1T9 0.38km -
Andrew & Shelley's No Frills
900 Dufferin Street, Toronto, ON M6H 4A9 0.38km
-
The Beer Store
904 Dufferin Street, Toronto, ON M6H 4A9 0.55km -
4th and 7
1211 Bloor Street W, Toronto, ON M6H 1N4 0.74km -
The Beer Store - Dundas and Roncesvalles
2135 Dundas St W, Toronto, ON M6R 1X4 1.03km
-
S Market
1269 College St, Toronto, ON M6H 1C5 0.26km -
INS Market
900 Dufferin Street, Dufferin Mall, Toronto, ON M6H 4B1 0.32km -
Ultramar
1762 Dundas Street W, Toronto, ON M6K 1V6 0.36km
-
Revue Cinema
400 Roncesvalles Ave, Toronto, ON M6R 2M9 1.16km -
The Royal Cinema
608 College Street, Toronto, ON M6G 1A1 1.83km -
Cineforum
463 Bathurst Street, Toronto, ON M5T 2S9 2.42km
-
Toronto Public Library
1101 Bloor Street W, Toronto, ON M6H 1M7 0.85km -
High Park Public Library
228 Roncesvalles Ave, Toronto, ON M6R 2L7 1.27km -
Toronto Public Library
1303 Queen Street W, Toronto, ON M6K 1L6 1.32km
-
St Joseph's Health Centre
30 The Queensway, Toronto, ON M6R 1B5 1.72km -
Toronto Rehabilitation Institute
130 Av Dunn, Toronto, ON M6K 2R6 1.98km -
Toronto Western Hospital
399 Bathurst Street, Toronto, ON M5T 2.53km
-
Dufferin Grove Park
875 Dufferin St (btw Sylvan & Dufferin Park), Toronto ON M6H 3K8 0.56km -
Osler Playground
123 Argyle St, Toronto ON 1.37km -
Campbell Avenue Park
Campbell Ave, Toronto ON 1.55km
-
TD Bank Financial Group
382 Roncesvalles Ave (at Marmaduke Ave.), Toronto ON M6R 2M9 1.15km -
RBC Royal Bank
972 Bloor St W (Dovercourt), Toronto ON M6H 1L6 1.16km -
TD Bank Financial Group
1435 Queen St W (at Jameson Ave.), Toronto ON M6R 1A1 1.37km
- 2 bath
- 3 bed
- 1500 sqft
82 Wolseley Street, Toronto, Ontario • M5T 1A5 • Kensington-Chinatown
- 3 bath
- 3 bed
- 1500 sqft
13-26 Ernest Avenue, Toronto, Ontario • M6P 3M7 • Dovercourt-Wallace Emerson-Junction
- 3 bath
- 3 bed
- 2000 sqft
1101 Dupont Street, Toronto, Ontario • M6H 4J6 • Dovercourt-Wallace Emerson-Junction
- 2 bath
- 5 bed
- 1500 sqft
652 Ossington Avenue, Toronto, Ontario • M6G 3T7 • Palmerston-Little Italy














