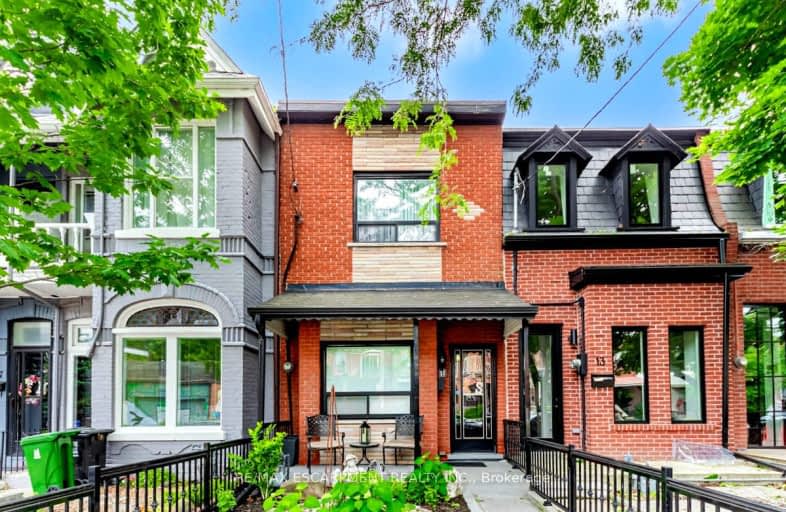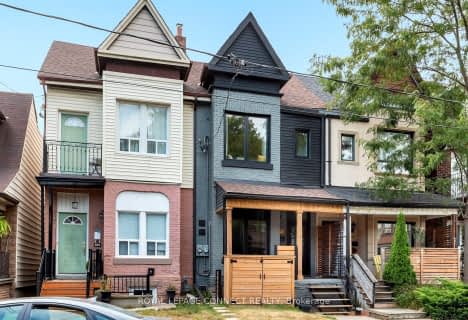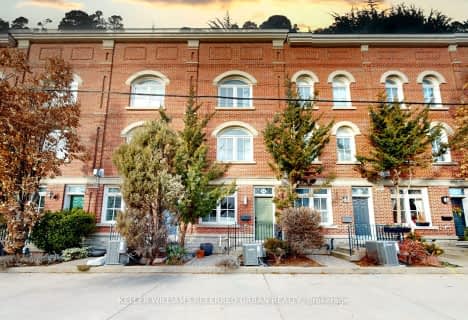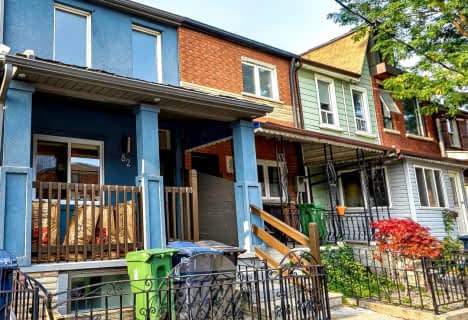Walker's Paradise
- Daily errands do not require a car.
Rider's Paradise
- Daily errands do not require a car.
Very Bikeable
- Most errands can be accomplished on bike.

The Grove Community School
Elementary: PublicShirley Street Junior Public School
Elementary: PublicHoly Family Catholic School
Elementary: CatholicSt Ambrose Catholic School
Elementary: CatholicAlexander Muir/Gladstone Ave Junior and Senior Public School
Elementary: PublicParkdale Junior and Senior Public School
Elementary: PublicMsgr Fraser College (Southwest)
Secondary: CatholicÉSC Saint-Frère-André
Secondary: CatholicÉcole secondaire Toronto Ouest
Secondary: PublicCentral Toronto Academy
Secondary: PublicParkdale Collegiate Institute
Secondary: PublicSt Mary Catholic Academy Secondary School
Secondary: Catholic-
Joseph Workman Park
90 Shanly St, Toronto ON M6H 1S7 0.96km -
Trinity Bellwoods Park
1053 Dundas St W (at Gore Vale Ave.), Toronto ON M5H 2N2 1.07km -
Dufferin Grove Park
875 Dufferin St (btw Sylvan & Dufferin Park), Toronto ON M6H 3K8 1.43km
-
Scotiabank
643 College St (at Grace St.), Toronto ON M6G 1B7 1.53km -
RBC Royal Bank
429 College St (Bathurst), Toronto ON M5T 1T2 2.15km -
RBC Royal Bank
436 King St W (at Spadina Ave), Toronto ON M5V 1K3 2.76km
- 2 bath
- 3 bed
- 1500 sqft
82 Wolseley Street, Toronto, Ontario • M5T 1A5 • Kensington-Chinatown
- 3 bath
- 3 bed
- 1500 sqft
13-26 Ernest Avenue, Toronto, Ontario • M6P 3M7 • Dovercourt-Wallace Emerson-Junction
- 3 bath
- 3 bed
- 2000 sqft
1101 Dupont Street, Toronto, Ontario • M6H 4J6 • Dovercourt-Wallace Emerson-Junction
- 3 bath
- 7 bed
1314 Dupont Street, Toronto, Ontario • M6H 2A7 • Dovercourt-Wallace Emerson-Junction
- 2 bath
- 5 bed
- 1500 sqft
652 Ossington Avenue, Toronto, Ontario • M6G 3T7 • Palmerston-Little Italy






















