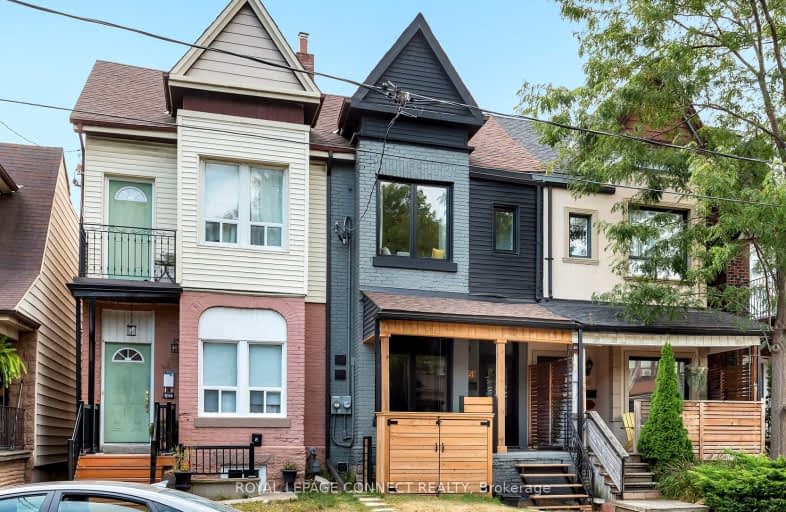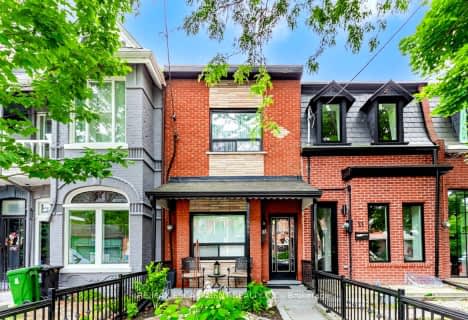Walker's Paradise
- Daily errands do not require a car.
Rider's Paradise
- Daily errands do not require a car.
Biker's Paradise
- Daily errands do not require a car.

École élémentaire Toronto Ouest
Elementary: PublicÉIC Saint-Frère-André
Elementary: CatholicSt Luigi Catholic School
Elementary: CatholicSt Sebastian Catholic School
Elementary: CatholicPerth Avenue Junior Public School
Elementary: PublicHoward Junior Public School
Elementary: PublicCaring and Safe Schools LC4
Secondary: PublicALPHA II Alternative School
Secondary: PublicÉSC Saint-Frère-André
Secondary: CatholicÉcole secondaire Toronto Ouest
Secondary: PublicBloor Collegiate Institute
Secondary: PublicBishop Marrocco/Thomas Merton Catholic Secondary School
Secondary: Catholic-
Campbell Avenue Park
Campbell Ave, Toronto ON 0.58km -
Perth Square Park
350 Perth Ave (at Dupont St.), Toronto ON 0.7km -
Dufferin Grove Park
875 Dufferin St (btw Sylvan & Dufferin Park), Toronto ON M6H 3K8 1.21km
-
TD Bank Financial Group
382 Roncesvalles Ave (at Marmaduke Ave.), Toronto ON M6R 2M9 0.91km -
Banque Nationale du Canada
1295 St Clair Ave W, Toronto ON M6E 1C2 2.01km -
TD Bank Financial Group
870 St Clair Ave W, Toronto ON M6C 1C1 2.77km
- 3 bath
- 3 bed
- 1500 sqft
13-26 Ernest Avenue, Toronto, Ontario • M6P 3M7 • Dovercourt-Wallace Emerson-Junction
- 3 bath
- 3 bed
- 2000 sqft
1101 Dupont Street, Toronto, Ontario • M6H 4J6 • Dovercourt-Wallace Emerson-Junction
- 3 bath
- 7 bed
1314 Dupont Street, Toronto, Ontario • M6H 2A7 • Dovercourt-Wallace Emerson-Junction
- 2 bath
- 5 bed
- 1500 sqft
652 Ossington Avenue, Toronto, Ontario • M6G 3T7 • Palmerston-Little Italy












