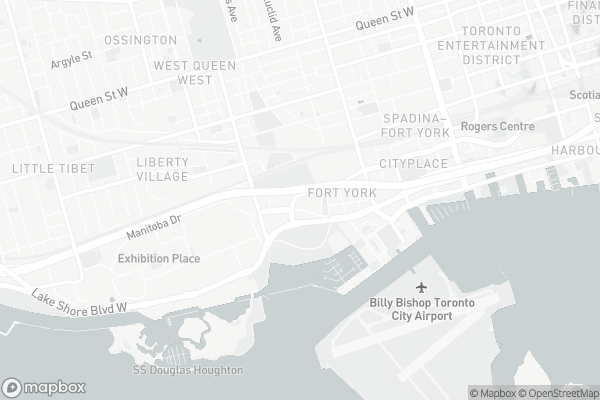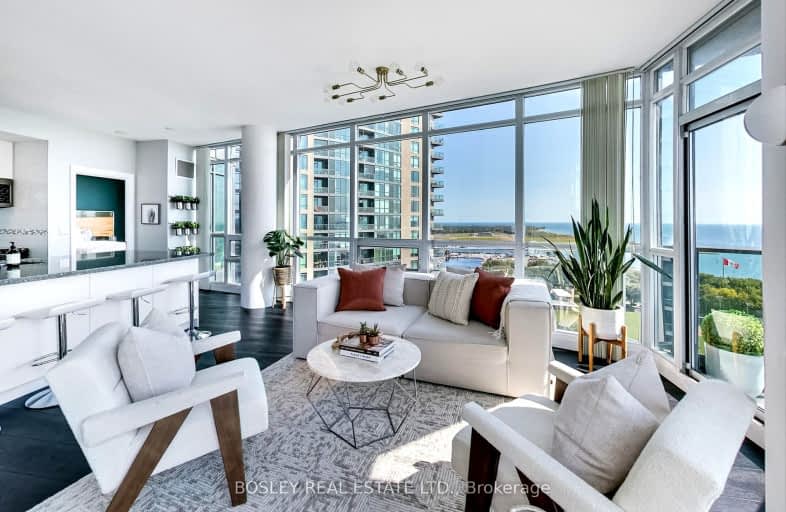Very Walkable
- Most errands can be accomplished on foot.
Rider's Paradise
- Daily errands do not require a car.
Biker's Paradise
- Daily errands do not require a car.

ALPHA Alternative Junior School
Elementary: PublicNiagara Street Junior Public School
Elementary: PublicThe Waterfront School
Elementary: PublicCharles G Fraser Junior Public School
Elementary: PublicSt Mary Catholic School
Elementary: CatholicRyerson Community School Junior Senior
Elementary: PublicMsgr Fraser College (Southwest)
Secondary: CatholicOasis Alternative
Secondary: PublicCity School
Secondary: PublicSubway Academy II
Secondary: PublicHeydon Park Secondary School
Secondary: PublicContact Alternative School
Secondary: Public-
The Kitchen Table
705 King Street West, Toronto 0.74km -
Craziverse
15 Iceboat Terrace, Toronto 0.83km -
Metro
100 Lynn Williams Street, Toronto 0.99km
-
LCBO
95 Housey Street Building B, Toronto 0.51km -
Wine Rack
746 King Street West, Toronto 0.75km -
Wine Rack
1005 King Street West, Toronto 0.84km
-
Punjabi Khaana
209 Fort York Boulevard Unit 777, Toronto 0.13km -
Parisco Cafe
215 Fort York Boulevard, Toronto 0.17km -
Catalyst at Altea Active
25 Ordnance Street, Toronto 0.39km
-
Parisco Cafe
215 Fort York Boulevard, Toronto 0.17km -
Tim Hortons
2 Bruyeres Mews, Toronto 0.47km -
Milky's Cloud Room
28 Bathurst Street #1107, Toronto 0.54km
-
TD Canada Trust Branch and ATM
614 Fleet Street, Toronto 0.33km -
BMO Bank of Montreal
28 Bathurst Street, Toronto 0.54km -
Scotiabank
720 King Street West, Toronto 0.78km
-
Esso
553 Lake Shore Boulevard West, Toronto 0.52km -
Circle K
553 Lake Shore Boulevard West, Toronto 0.55km -
Esso
952 King Street West, Toronto 0.76km
-
Altea Active Toronto
25 Ordnance Street, Toronto 0.39km -
Big Hit Kickboxing Studios
165 Fort York Boulevard, Toronto 0.45km -
Orangetheory Fitness
600 Fleet Street, Toronto 0.46km
-
The Bentway
250 Fort York Boulevard, Toronto 0.07km -
Garrison Common
100 Garrison Road, Toronto 0.16km -
June Callwood Park
636 Fleet Street, Toronto 0.17km
-
Toronto Public Library - Fort York Branch
190 Fort York Boulevard, Toronto 0.52km -
The Copp Clark Co
Wellington Street West, Toronto 0.86km -
NCA Exam Help | NCA Notes and Tutoring
Neo (Concord CityPlace, 4G-1922 Spadina Avenue, Toronto 1.07km
-
The 6ix Medical Clinics at Front
550 Front Street West Unit 58, Toronto 0.72km -
NoNO
479A Wellington Street West, Toronto 0.94km -
Dr. Nadia Lamanna, Naturopathic Doctor
171 East Liberty Street, Toronto 0.98km
-
Shoppers Drug Mart
15A Bathurst Street Unit 2, Toronto 0.47km -
Loblaws
15A Bathurst Street Unit 3, Toronto 0.55km -
Bloom Pharmacy
Canada 0.57km
-
The Village Co
28 Bathurst Street, Toronto 0.54km -
Puebco Canada
28 Bathurst Street, Toronto 0.54km -
Modular Market
28 Bathurst Street, Toronto 0.54km
-
OLG Play Stage
955 Lake Shore Boulevard West, Toronto 0.98km -
Ontario Place Drive-In
955 Lake Shore Boulevard West, Toronto 1.03km -
Ontario Place
955 Lake Shore Boulevard West, Toronto 1.23km
-
Old York Bar Grill
167 Niagara Street, Toronto 0.55km -
Falcon SkyBar at Hotel X Toronto
111 Princes' Boulevard, Toronto 0.66km -
HOLIDAY BARTENDER
705 King Street West, Toronto 0.71km
For Sale
For Rent
More about this building
View 231 Fort York Boulevard, Toronto- 2 bath
- 3 bed
- 900 sqft
3711-38 Widmer Street, Toronto, Ontario • M5V 2E9 • Waterfront Communities C01
- 2 bath
- 3 bed
- 800 sqft
902-108 Peter Street, Toronto, Ontario • M5V 0W2 • Waterfront Communities C01
- 3 bath
- 2 bed
- 1000 sqft
PH09-308 Palmerston Avenue, Toronto, Ontario • M6J 3X9 • Trinity Bellwoods
- 2 bath
- 2 bed
- 1200 sqft
2302-59 East LIberty Street, Toronto, Ontario • M6K 3R1 • Niagara
- 2 bath
- 2 bed
- 800 sqft
PH18-25 Lower Simcoe Street, Toronto, Ontario • M5J 3A1 • Waterfront Communities C01
- 2 bath
- 2 bed
- 800 sqft
106-183 Dovercourt Road, Toronto, Ontario • M6J 3C1 • Trinity Bellwoods
- 2 bath
- 2 bed
- 800 sqft
902-28 Freeland Street, Toronto, Ontario • M5E 0E3 • Waterfront Communities C08
- 2 bath
- 2 bed
- 800 sqft
521-85 Queens Wharf Road, Toronto, Ontario • M5V 0J9 • Waterfront Communities C01
- 2 bath
- 2 bed
- 800 sqft
3710-300 Front Street West, Toronto, Ontario • M5V 0E9 • Waterfront Communities C01














