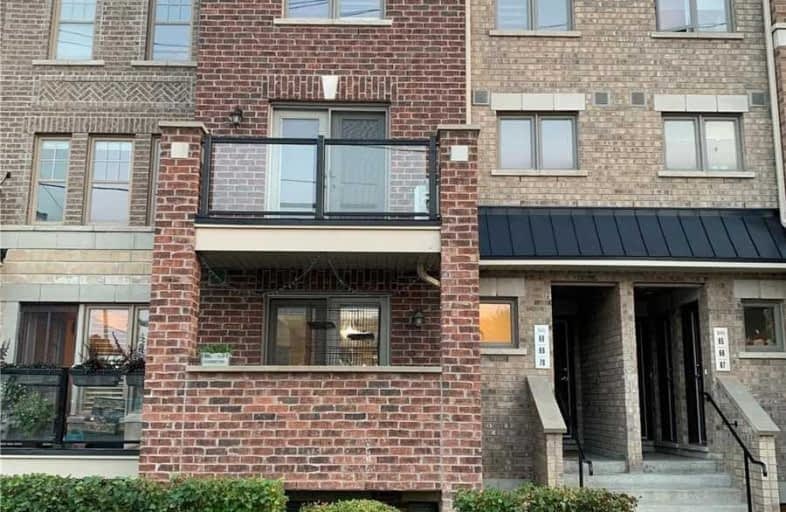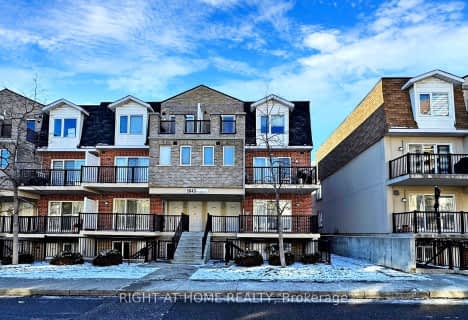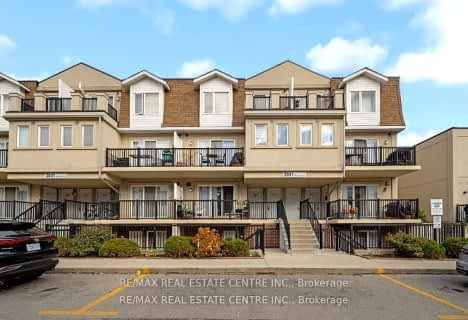Car-Dependent
- Almost all errands require a car.
Good Transit
- Some errands can be accomplished by public transportation.
Somewhat Bikeable
- Most errands require a car.

Chalkfarm Public School
Elementary: PublicStanley Public School
Elementary: PublicSt Simon Catholic School
Elementary: CatholicSt. Andre Catholic School
Elementary: CatholicGulfstream Public School
Elementary: PublicSt Jude Catholic School
Elementary: CatholicEmery EdVance Secondary School
Secondary: PublicMsgr Fraser College (Norfinch Campus)
Secondary: CatholicThistletown Collegiate Institute
Secondary: PublicEmery Collegiate Institute
Secondary: PublicWestview Centennial Secondary School
Secondary: PublicSt. Basil-the-Great College School
Secondary: Catholic-
Panafest
2708 Jane Street, Unit 5, Toronto, ON M3L 2E8 1.52km -
Weston Sports Bar & Cafe
2833 Weston Road, North York, ON M9M 2S1 1.73km -
Jkson's Restaurant & Bar
2811 Weston Road, North York, ON M9M 2R8 1.82km
-
Tim Horton's
2304 Sheppard Ave W, North York, ON M9M 1M1 0.24km -
On The Way Cafe
150 Rivalda Road, Unit 3, Toronto, ON M9M 2M8 1.25km -
Cafe Mondiale
1947 Sheppard Ave W, North York, ON M3L 1Y8 1.51km
-
Cristini Athletics
171 Marycroft Avenue, Unit 6, Vaughan, ON L4L 5Y3 6km -
The Uptown PowerStation
3019 Dufferin Street, Lower Level, Toronto, ON M6B 3T7 6.67km -
Womens Fitness Clubs of Canada
207-1 Promenade Circle, Unit 207, Thornhill, ON L4J 4P8 10.02km
-
Jane Centre Pharmacy
2780 Jane Street, North York, ON M3N 2J2 1.87km -
Shoppers Drug Mart
900 Albion Road, Building A,Unit 1, Toronto, ON M9V 1A5 2.29km -
Shoppers Drug Mart
1597 Wilson Ave, Toronto, ON M3L 1A5 2.3km
-
Osmow's
2277 Sheppard Avenue W, Unit 3, Toronto, ON M9M 0B3 0.19km -
Wendys
2277 Sheppard Avenue W, Unit A1, Toronto, ON M9M 0G6 0.19km -
Mucho Burrito Fresh Mexican Grill
2277 Sheppard Ave W, Unit#2, Toronto, ON M9M 0G6 0.19km
-
Sheridan Mall
1700 Wilson Avenue, North York, ON M3L 1B2 2.19km -
Yorkgate Mall
1 Yorkgate Boulervard, Unit 210, Toronto, ON M3N 3A1 2.59km -
Crossroads Plaza
2625 Weston Road, Toronto, ON M9N 3W1 2.61km
-
New Kajetia Tropical Foods
43 Eddystone Ave, North York, ON M3N 1H5 1.9km -
Food Basics
2200 Jane Street, North York, ON M3M 1A4 2.31km -
Food Basics
900 Albion Road, Etobicoke, ON M9V 1A5 2.29km
-
LCBO
2625D Weston Road, Toronto, ON M9N 3W1 2.53km -
LCBO
Albion Mall, 1530 Albion Rd, Etobicoke, ON M9V 1B4 4.39km -
Black Creek Historic Brewery
1000 Murray Ross Parkway, Toronto, ON M3J 2P3 4.5km
-
Esso
2669 Jane Street, North York, ON M3L 1R9 1.51km -
Smart-Tech Appliance Service
9 Giltspur Drive, Toronto, ON M3L 1M4 1.58km -
Efficient Air Care
2774 Weston Road, North York, ON M9M 2R6 1.99km
-
Albion Cinema I & II
1530 Albion Road, Etobicoke, ON M9V 1B4 4.39km -
Imagine Cinemas
500 Rexdale Boulevard, Toronto, ON M9W 6K5 5.81km -
Cineplex Cinemas Vaughan
3555 Highway 7, Vaughan, ON L4L 9H4 6.01km
-
Toronto Public Library - Woodview Park Branch
16 Bradstock Road, Toronto, ON M9M 1M8 0.77km -
Jane and Sheppard Library
1906 Sheppard Avenue W, Toronto, ON M3L 1.75km -
Toronto Public Library
1700 Wilson Avenue, Toronto, ON M3L 1B2 2.19km
-
Humber River Regional Hospital
2111 Finch Avenue W, North York, ON M3N 1N1 2.21km -
Humber River Hospital
1235 Wilson Avenue, Toronto, ON M3M 0B2 3.58km -
William Osler Health Centre
Etobicoke General Hospital, 101 Humber College Boulevard, Toronto, ON M9V 1R8 5.45km
-
Downsview Dells Park
1651 Sheppard Ave W, Toronto ON M3M 2X4 2.47km -
Downsview Memorial Parkette
Keele St. and Wilson Ave., Toronto ON 4.1km -
Robert Hicks Park
39 Robert Hicks Dr, North York ON 7.27km
-
Scotiabank
2 Toryork Dr, Toronto ON M9L 1X6 2.28km -
BMO Bank of Montreal
1 York Gate Blvd (Jane/Finch), Toronto ON M3N 3A1 2.71km -
Scotiabank
2251 Islington Ave (at Rexdale Blvd), Etobicoke ON M9W 3W6 2.94km
For Sale
More about this building
View 2315 Sheppard Avenue West, Toronto- 2 bath
- 3 bed
- 1200 sqft
89-2901 Jane Street East, Toronto, Ontario • M3N 2J8 • Glenfield-Jane Heights
- 2 bath
- 3 bed
- 1000 sqft
94-14 London Green Court, Toronto, Ontario • M3N 1K2 • Glenfield-Jane Heights
- 2 bath
- 2 bed
- 1000 sqft
1016-3043 Finch Avenue West, Toronto, Ontario • M9M 0A4 • Humbermede
- 1 bath
- 2 bed
- 800 sqft
2067-3041 Finch Avenue West, Toronto, Ontario • M9M 0A4 • Humbermede
- 1 bath
- 2 bed
- 600 sqft
2057-3047 Finch Avenue West, Toronto, Ontario • M9M 0A5 • Humbermede
- 2 bath
- 3 bed
- 1400 sqft
888-34 Tandridge Crescent, Toronto, Ontario • M9W 2P2 • Elms-Old Rexdale
- 2 bath
- 2 bed
- 800 sqft
34-2335 Sheppard Avenue West, Toronto, Ontario • M9M 0B6 • Humberlea-Pelmo Park W5
- 1 bath
- 2 bed
- 600 sqft
2045-3033 Finch Avenue West, Toronto, Ontario • M9M 0A3 • Humbermede
- 2 bath
- 3 bed
- 1200 sqft
1036-3037 Finch Avenue West, Toronto, Ontario • M9M 0A2 • Humbermede
- 2 bath
- 2 bed
- 1000 sqft
94-100 Parrotta Drive, Toronto, Ontario • M9M 0G1 • Humberlea-Pelmo Park W5
- 1 bath
- 2 bed
- 700 sqft
07-129 Issac Devins Boulevard, Toronto, Ontario • M9M 0C4 • Humberlea-Pelmo Park W5
- 3 bath
- 4 bed
- 1200 sqft
2026-3025 Finch Avenue West, Toronto, Ontario • M9M 0A2 • Humbermede














