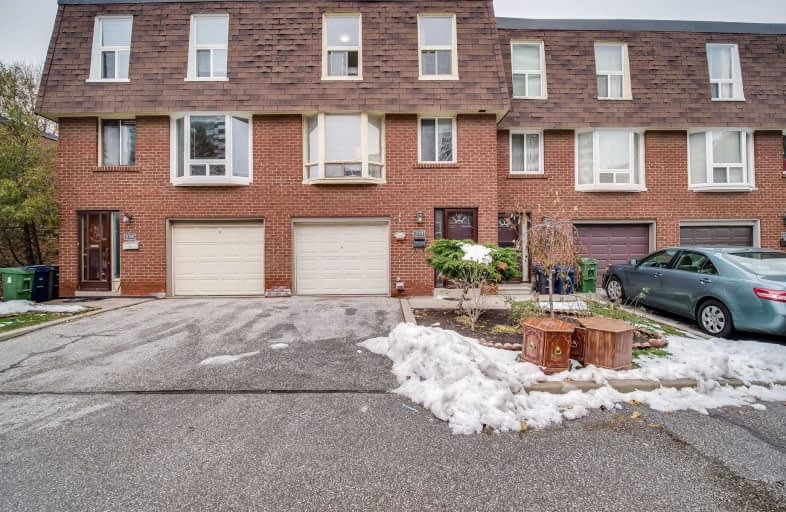
Chester Le Junior Public School
Elementary: Public
0.70 km
Epiphany of our Lord Catholic Academy
Elementary: Catholic
0.55 km
North Bridlewood Junior Public School
Elementary: Public
0.85 km
Brookmill Boulevard Junior Public School
Elementary: Public
0.91 km
J B Tyrrell Senior Public School
Elementary: Public
0.76 km
Beverly Glen Junior Public School
Elementary: Public
0.32 km
Pleasant View Junior High School
Secondary: Public
1.26 km
Msgr Fraser College (Midland North)
Secondary: Catholic
1.55 km
L'Amoreaux Collegiate Institute
Secondary: Public
0.90 km
Stephen Leacock Collegiate Institute
Secondary: Public
2.12 km
Dr Norman Bethune Collegiate Institute
Secondary: Public
1.86 km
Sir John A Macdonald Collegiate Institute
Secondary: Public
0.96 km


