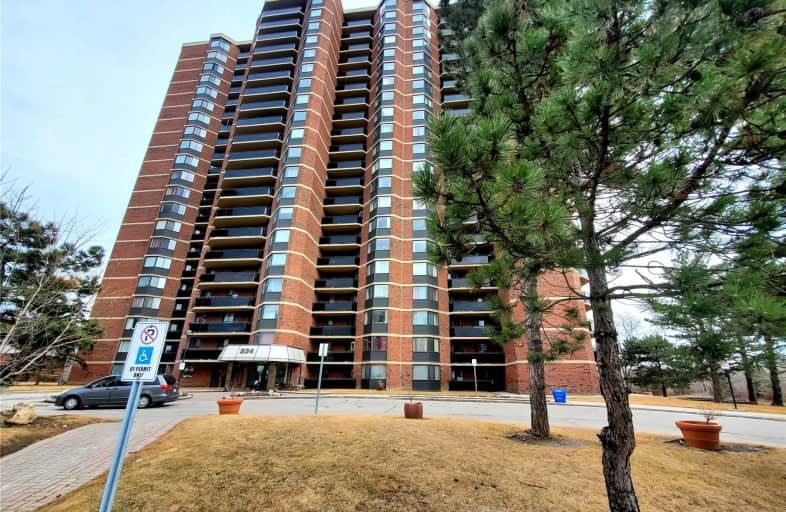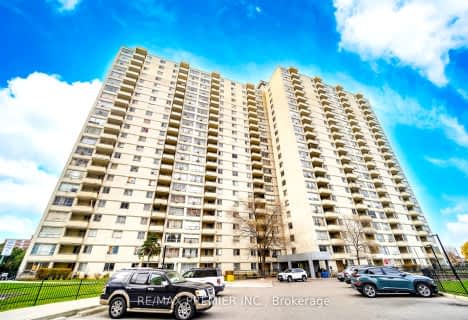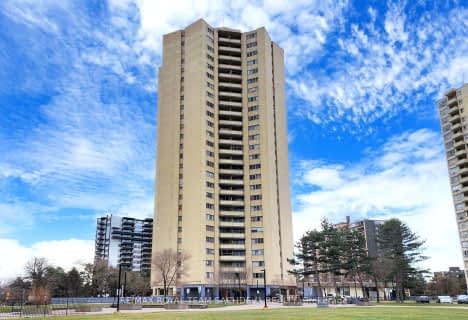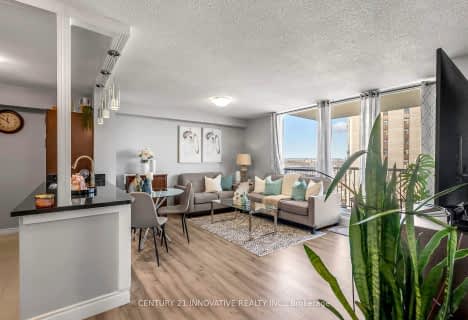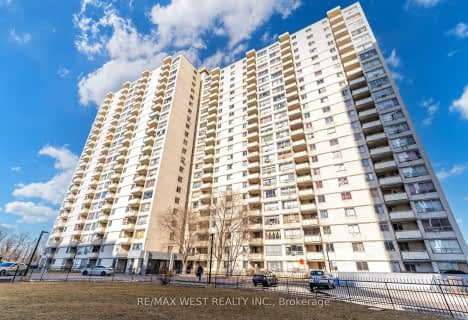Car-Dependent
- Almost all errands require a car.
Good Transit
- Some errands can be accomplished by public transportation.
Somewhat Bikeable
- Most errands require a car.

Boys Leadership Academy
Elementary: PublicBraeburn Junior School
Elementary: PublicThe Elms Junior Middle School
Elementary: PublicSt Simon Catholic School
Elementary: CatholicElmlea Junior School
Elementary: PublicSt Stephen Catholic School
Elementary: CatholicCaring and Safe Schools LC1
Secondary: PublicSchool of Experiential Education
Secondary: PublicDon Bosco Catholic Secondary School
Secondary: CatholicThistletown Collegiate Institute
Secondary: PublicMonsignor Percy Johnson Catholic High School
Secondary: CatholicSt. Basil-the-Great College School
Secondary: Catholic-
M&B Tropical Grocery
351 Albion Road, Etobicoke 0.65km -
Fresh Value
2267 Islington Avenue, Etobicoke 0.97km -
M&M Food Market
2625B Weston Road, Toronto 1.33km
-
Wine Rack
2245 Islington Avenue, Etobicoke 1.09km -
The Beer Store
2625A Weston Road, North York 1.22km -
Northern Landings GinBerry
Weston Road, #2625d 1.42km
- 2 bath
- 3 bed
- 1200 sqft
# 110-340 Dixon Road, Toronto, Ontario • M9R 1T1 • Kingsview Village-The Westway
- 2 bath
- 3 bed
- 1000 sqft
# 210-330 Dixon Road, Toronto, Ontario • M9R 1S9 • Kingsview Village-The Westway
- 2 bath
- 3 bed
- 1200 sqft
711-340 Dixon Road, Toronto, Ontario • M9R 1T1 • Kingsview Village-The Westway
- 2 bath
- 3 bed
- 1200 sqft
903-2835 Islington Avenue West, Toronto, Ontario • M9L 2K2 • Humber Summit
- 2 bath
- 3 bed
- 1000 sqft
1702-3077 Weston Road, Toronto, Ontario • M9M 3A1 • Humberlea-Pelmo Park W5
- 2 bath
- 3 bed
- 1200 sqft
415-320 Dixon Road, Toronto, Ontario • M9R 1S8 • Kingsview Village-The Westway
- 2 bath
- 3 bed
- 1200 sqft
503-2835 Islington Avenue, Toronto, Ontario • M9L 2K2 • Humber Summit
