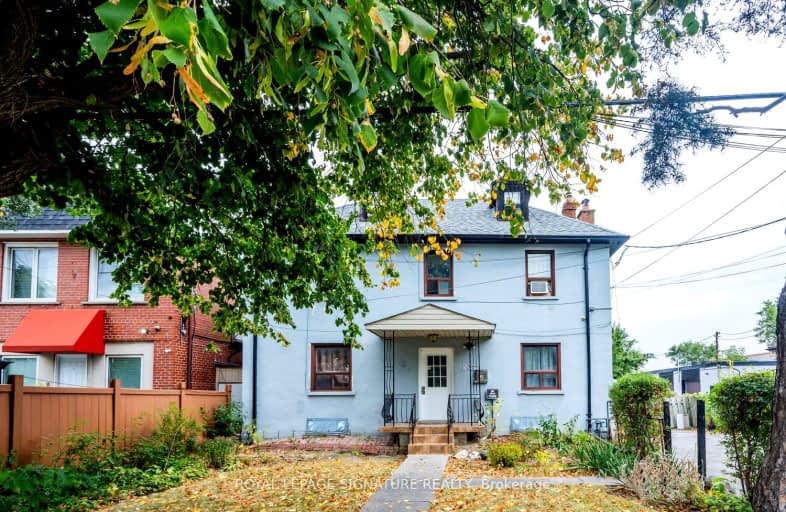Car-Dependent
- Almost all errands require a car.
Good Transit
- Some errands can be accomplished by public transportation.
Somewhat Bikeable
- Most errands require a car.

Chalkfarm Public School
Elementary: PublicPelmo Park Public School
Elementary: PublicSt John the Evangelist Catholic School
Elementary: CatholicSt Simon Catholic School
Elementary: CatholicSt. Andre Catholic School
Elementary: CatholicH J Alexander Community School
Elementary: PublicSchool of Experiential Education
Secondary: PublicScarlett Heights Entrepreneurial Academy
Secondary: PublicDon Bosco Catholic Secondary School
Secondary: CatholicWeston Collegiate Institute
Secondary: PublicChaminade College School
Secondary: CatholicSt. Basil-the-Great College School
Secondary: Catholic-
Jkson's Restaurant & Bar
2811 Weston Road, North York, ON M9M 2R8 1.26km -
Weston Sports Bar & Cafe
2833 Weston Road, North York, ON M9M 2S1 1.31km -
55 Cafe
6 Dixon Rd, Toronto, ON M9P 2K9 1.47km
-
Tim Hortons
2625 Weston Road, Toronto, ON M9N 3W1 0.92km -
7-Eleven
1718 Wilson Avenue, Suite A, Toronto, ON M3L 1A6 1.08km -
McDonald's
2020 Jane Street, Downsview, ON M9N 2V3 1.29km
-
Shoppers Drug Mart
1597 Wilson Ave, Toronto, ON M3L 1A5 1.24km -
Shoppers Drug Mart
1995 Weston Road, York, ON M9N 1X2 1.44km -
Shopper's Drug Mart
1995 Weston Rd, Toronto, ON M9N 1X3 1.44km
-
Jolly II Italian Ristorante
2625 Weston Road, North York, ON M9N 3X2 0.64km -
Town wings
161 Gary Drive, Toronto, ON M9N 3A2 0.64km -
Wakame Sushi
2625 Weston Road, Unit 31, Toronto, ON M9N 3V9 0.66km
-
Crossroads Plaza
2625 Weston Road, Toronto, ON M9N 3W1 0.83km -
Sheridan Mall
1700 Wilson Avenue, North York, ON M3L 1B2 1.28km -
Yorkgate Mall
1 Yorkgate Boulervard, Unit 210, Toronto, ON M3N 3A1 4.84km
-
Brioni Supermarket
169 Gary Dr, North York, ON M9N 2M2 0.63km -
Bulk Barn
2625C Weston Road, North York, ON M9N 3V9 0.68km -
Best Value Foodmart
2625 Weston Road, Unit D22 - D27, Toronto, ON M9N 3W2 0.95km
-
LCBO
2625D Weston Road, Toronto, ON M9N 3W1 0.61km -
LCBO
1405 Lawrence Ave W, North York, ON M6L 1A4 3.76km -
LCBO
211 Lloyd Manor Road, Toronto, ON M9B 6H6 5.11km
-
7-Eleven
1718 Wilson Avenue, Suite A, Toronto, ON M3L 1A6 1.08km -
Efficient Air Care
2774 Weston Road, North York, ON M9M 2R6 1.25km -
Weston Ford
2062 Weston Road, Toronto, ON M9N 1X4 1.37km
-
Albion Cinema I & II
1530 Albion Road, Etobicoke, ON M9V 1B4 5.74km -
Cineplex Cinemas Yorkdale
Yorkdale Shopping Centre, 3401 Dufferin Street, Toronto, ON M6A 2T9 6.07km -
Imagine Cinemas
500 Rexdale Boulevard, Toronto, ON M9W 6K5 6.18km
-
Toronto Public Library
1700 Wilson Avenue, Toronto, ON M3L 1B2 1.31km -
Toronto Public Library - Weston
2 King Street, Toronto, ON M9N 1K9 1.39km -
Toronto Public Library - Woodview Park Branch
16 Bradstock Road, Toronto, ON M9M 1M8 3.09km
-
Humber River Hospital
1235 Wilson Avenue, Toronto, ON M3M 0B2 2.98km -
Humber River Regional Hospital
2175 Keele Street, York, ON M6M 3Z4 4.39km -
Humber River Regional Hospital
2111 Finch Avenue W, North York, ON M3N 1N1 4.57km
-
Étienne Brulé Park
13 Crosby Ave, Toronto ON M6S 2P8 6.11km -
Earlscourt Park
1200 Lansdowne Ave, Toronto ON M6H 3Z8 7.32km -
Lithuania Park
155 Oakmount Rd (at Glenlake & Keele), Toronto ON M1P 4N7 7.84km
-
CIBC
1098 Wilson Ave (at Keele St.), Toronto ON M3M 1G7 3.59km -
CIBC
1400 Lawrence Ave W (at Keele St.), Toronto ON M6L 1A7 3.73km -
TD Bank Financial Group
2390 Keele St, Toronto ON M6M 4A5 3.73km



