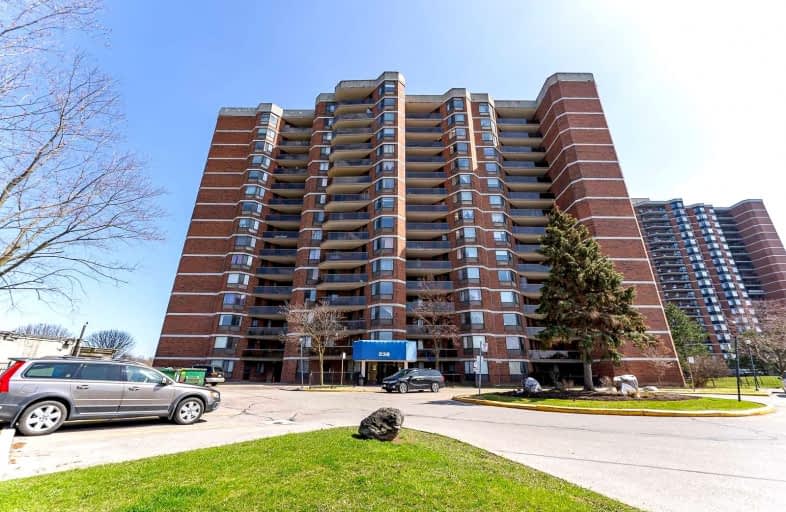
Car-Dependent
- Almost all errands require a car.
Good Transit
- Some errands can be accomplished by public transportation.
Bikeable
- Some errands can be accomplished on bike.

Boys Leadership Academy
Elementary: PublicBraeburn Junior School
Elementary: PublicThe Elms Junior Middle School
Elementary: PublicSt Simon Catholic School
Elementary: CatholicElmlea Junior School
Elementary: PublicSt Stephen Catholic School
Elementary: CatholicCaring and Safe Schools LC1
Secondary: PublicSchool of Experiential Education
Secondary: PublicEmery EdVance Secondary School
Secondary: PublicDon Bosco Catholic Secondary School
Secondary: CatholicThistletown Collegiate Institute
Secondary: PublicSt. Basil-the-Great College School
Secondary: Catholic-
Raymore Park
93 Raymore Dr, Etobicoke ON M9P 1W9 3.79km -
Downsview Memorial Parkette
Keele St. and Wilson Ave., Toronto ON 5.04km -
Lloyd Manor Park
Longfield Rd, Toronto ON 5.66km
-
CIBC
1098 Wilson Ave (at Keele St.), Toronto ON M3M 1G7 4.92km -
CIBC
3324 Keele St (at Sheppard Ave. W.), Toronto ON M3M 2H7 5.15km -
RBC Royal Bank
3336 Keele St (at Sheppard Ave W), Toronto ON M3J 1L5 5.17km
More about this building
View 238 Albion Road, Toronto- 1 bath
- 2 bed
- 600 sqft
701-236 Albion Road, Toronto, Ontario • M9W 6A6 • Mount Olive-Silverstone-Jamestown




