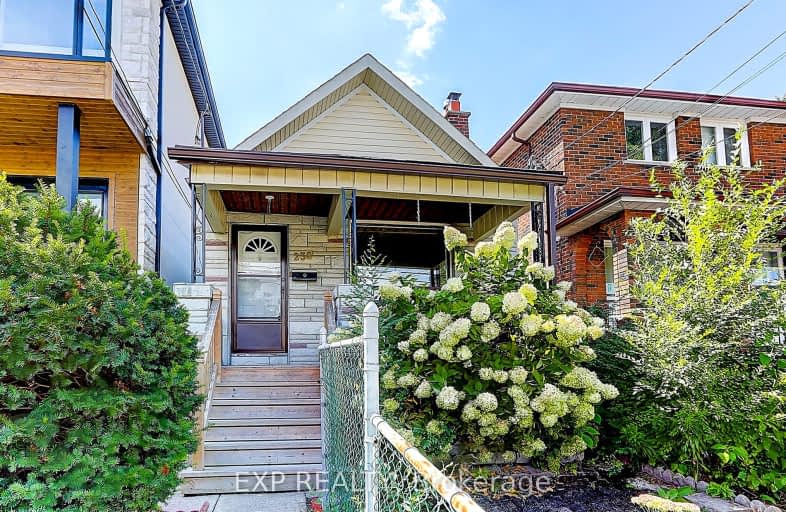Walker's Paradise
- Daily errands do not require a car.
93
/100
Excellent Transit
- Most errands can be accomplished by public transportation.
78
/100
Biker's Paradise
- Daily errands do not require a car.
95
/100

Parkside Elementary School
Elementary: Public
0.63 km
D A Morrison Middle School
Elementary: Public
0.35 km
Canadian Martyrs Catholic School
Elementary: Catholic
0.57 km
Earl Beatty Junior and Senior Public School
Elementary: Public
0.98 km
Gledhill Junior Public School
Elementary: Public
0.83 km
St Brigid Catholic School
Elementary: Catholic
0.73 km
East York Alternative Secondary School
Secondary: Public
0.81 km
School of Life Experience
Secondary: Public
1.89 km
Greenwood Secondary School
Secondary: Public
1.89 km
St Patrick Catholic Secondary School
Secondary: Catholic
1.98 km
Monarch Park Collegiate Institute
Secondary: Public
1.75 km
East York Collegiate Institute
Secondary: Public
0.99 km
-
Monarch Park
115 Felstead Ave (Monarch Park), Toronto ON 1.86km -
Greenwood Park
150 Greenwood Ave (at Dundas), Toronto ON M4L 2R1 2.91km -
Withrow Park Off Leash Dog Park
Logan Ave (Danforth), Toronto ON 3.36km
-
TD Bank Financial Group
801 O'Connor Dr, East York ON M4B 2S7 1.35km -
BMO Bank of Montreal
627 Pharmacy Ave, Toronto ON M1L 3H3 2.72km -
TD Bank Financial Group
15 Eglinton Sq (btw Victoria Park Ave. & Pharmacy Ave.), Scarborough ON M1L 2K1 3.65km



