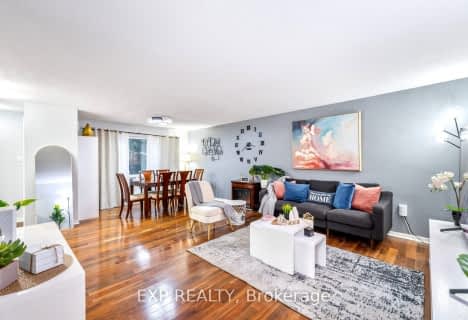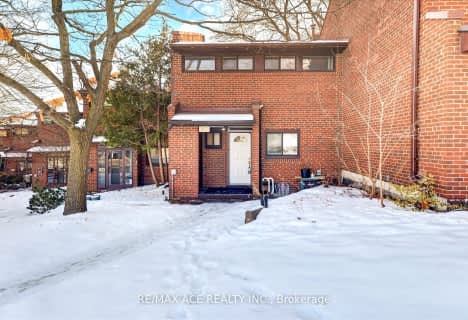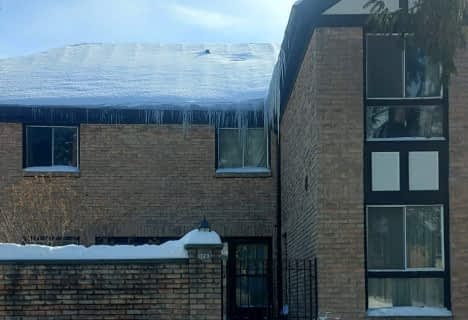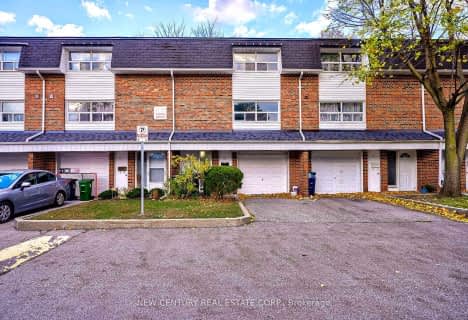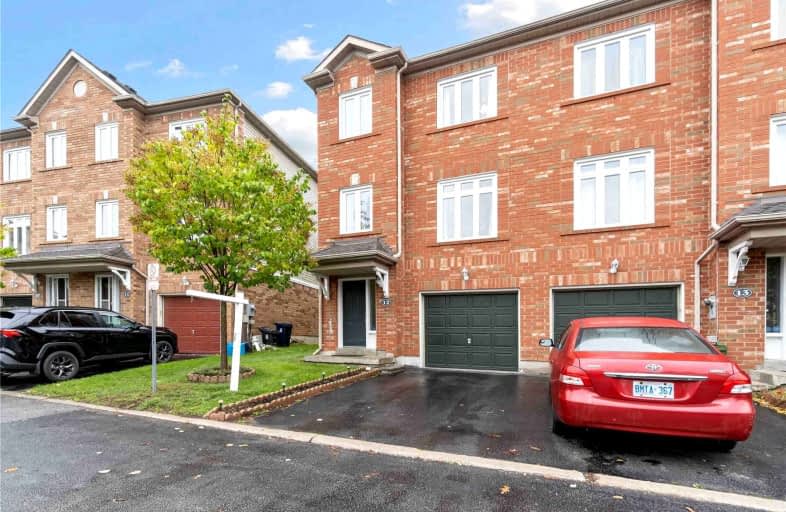
Somewhat Walkable
- Some errands can be accomplished on foot.
Good Transit
- Some errands can be accomplished by public transportation.
Somewhat Bikeable
- Most errands require a car.

Galloway Road Public School
Elementary: PublicWest Hill Public School
Elementary: PublicSt Martin De Porres Catholic School
Elementary: CatholicSt Margaret's Public School
Elementary: PublicEastview Public School
Elementary: PublicGeorge B Little Public School
Elementary: PublicNative Learning Centre East
Secondary: PublicMaplewood High School
Secondary: PublicWest Hill Collegiate Institute
Secondary: PublicCedarbrae Collegiate Institute
Secondary: PublicSt John Paul II Catholic Secondary School
Secondary: CatholicSir Wilfrid Laurier Collegiate Institute
Secondary: Public-
Guildwood Park
201 Guildwood Pky, Toronto ON M1E 1P5 2.36km -
Adam's Park
2 Rozell Rd, Toronto ON 4.89km -
Thomson Memorial Park
1005 Brimley Rd, Scarborough ON M1P 3E8 4.98km
More about this building
View 238 Galloway Road, Toronto- 2 bath
- 3 bed
- 1200 sqft
05-123 Burrows Hall Boulevard, Toronto, Ontario • M1B 1Z7 • Malvern



