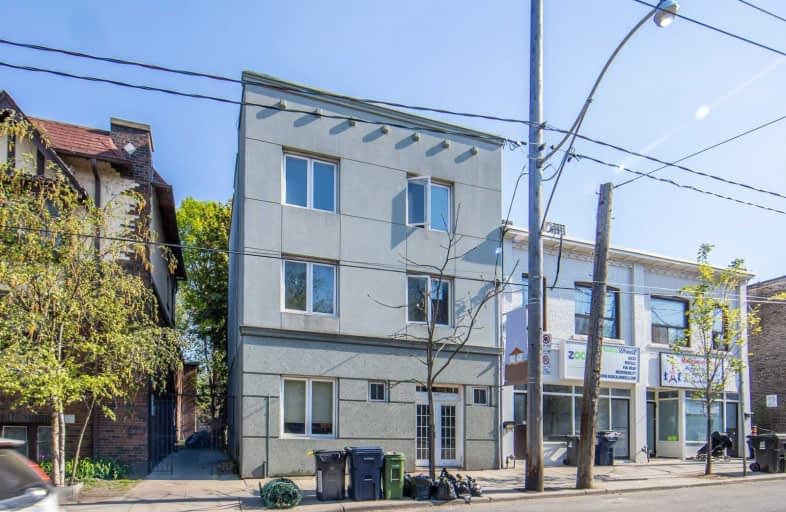Sold on May 23, 2021
Note: Property is not currently for sale or for rent.

-
Type: Detached
-
Style: 3-Storey
-
Lot Size: 25 x 115 Feet
-
Age: No Data
-
Taxes: $7,802 per year
-
Days on Site: 5 Days
-
Added: May 18, 2021 (5 days on market)
-
Updated:
-
Last Checked: 1 month ago
-
MLS®#: E5239172
-
Listed By: Union realty brokerage inc., brokerage
Great Opportunity To Own A Triplex In Prime Beach Location With 3 - 2 Bedroom Units + Full Basement W/Separate Entrance. Approx. 1000 Sq Ft Per Unit, 2nd & 3rd Same Flr Plans, Hardwood Floors, Modern Kitchens & Baths, Lots Of Natural Light, Walkouts To Shared Backyard; 3rd Flr Boasts Elevated Views Of Queen St. Great Income Property. Zoned Comm/Res. Fox Theatre, Restaurants, Cafes & Streetcar Right Outside Your Door, Steps To Boardwalk & Lake.
Extras
3 Fridges, 3 Stoves, 3 D/W, 3 W&D, 3 Hwt(R), Separate Hydro Meters & Gas Meters. 3rd Flr On Lease: $2300+Hydro; 2nd Mo/Mo: $1924+Hydro; Main Mo/Mo: $1717+Hydro. 2nd Flr Tenant Is Superintendent @ $70/M Prepaid Til June 30/21.
Property Details
Facts for 2387 Queen Street East, Toronto
Status
Days on Market: 5
Last Status: Sold
Sold Date: May 23, 2021
Closed Date: Jul 16, 2021
Expiry Date: Sep 30, 2021
Sold Price: $1,700,000
Unavailable Date: May 23, 2021
Input Date: May 18, 2021
Property
Status: Sale
Property Type: Detached
Style: 3-Storey
Area: Toronto
Community: The Beaches
Availability Date: 30-60 Days/Tba
Inside
Bedrooms: 6
Bathrooms: 3
Kitchens: 3
Rooms: 15
Den/Family Room: No
Air Conditioning: None
Fireplace: Yes
Laundry Level: Upper
Central Vacuum: N
Washrooms: 3
Building
Basement: Full
Basement 2: Sep Entrance
Heat Type: Water
Heat Source: Gas
Exterior: Brick
Exterior: Stucco/Plaster
Elevator: N
Water Supply: Municipal
Special Designation: Unknown
Parking
Driveway: None
Garage Type: None
Fees
Tax Year: 2020
Tax Legal Description: See Schedule B
Taxes: $7,802
Land
Cross Street: Queen St & Beech Ave
Municipality District: Toronto E02
Fronting On: South
Pool: None
Sewer: Sewers
Lot Depth: 115 Feet
Lot Frontage: 25 Feet
Zoning: Cr - Commercial
Additional Media
- Virtual Tour: https://unbranded.youriguide.com/2387_queen_st_e_toronto_on/
Rooms
Room details for 2387 Queen Street East, Toronto
| Type | Dimensions | Description |
|---|---|---|
| Living Main | 2.73 x 5.00 | Hardwood Floor, Open Concept, Window |
| Dining Main | 2.74 x 5.00 | Hardwood Floor, Combined W/Living, Window |
| Kitchen Main | 2.90 x 4.17 | B/I Appliances, Modern Kitchen, W/O To Yard |
| Master Main | 3.04 x 4.70 | Hardwood Floor, Closet, Window |
| 2nd Br Main | 2.50 x 3.95 | Hardwood Floor, Closet, Window |
| Living 2nd | 2.77 x 5.12 | Hardwood Floor, Closed Fireplace, Window |
| Dining 2nd | 3.82 x 5.14 | Hardwood Floor, Formal Rm, Window |
| Kitchen 2nd | 2.89 x 4.03 | B/I Appliances, Modern Kitchen, W/O To Deck |
| Master 2nd | 3.03 x 4.64 | Hardwood Floor, Closet, Window |
| 2nd Br 2nd | 2.48 x 3.89 | Hardwood Floor, Closet, Window |
| Living 3rd | 3.73 x 5.23 | Hardwood Floor, Fireplace, Window |
| Dining 3rd | 3.06 x 5.23 | Hardwood Floor, Formal Rm, Window |
| XXXXXXXX | XXX XX, XXXX |
XXXX XXX XXXX |
$X,XXX,XXX |
| XXX XX, XXXX |
XXXXXX XXX XXXX |
$X,XXX,XXX |
| XXXXXXXX XXXX | XXX XX, XXXX | $1,700,000 XXX XXXX |
| XXXXXXXX XXXXXX | XXX XX, XXXX | $1,649,900 XXX XXXX |

St Denis Catholic School
Elementary: CatholicCourcelette Public School
Elementary: PublicBalmy Beach Community School
Elementary: PublicSt John Catholic School
Elementary: CatholicAdam Beck Junior Public School
Elementary: PublicWilliamson Road Junior Public School
Elementary: PublicNotre Dame Catholic High School
Secondary: CatholicSt Patrick Catholic Secondary School
Secondary: CatholicMonarch Park Collegiate Institute
Secondary: PublicNeil McNeil High School
Secondary: CatholicBirchmount Park Collegiate Institute
Secondary: PublicMalvern Collegiate Institute
Secondary: Public- 4 bath
- 6 bed
221 Kenilworth Avenue, Toronto, Ontario • M4L 3S7 • The Beaches



