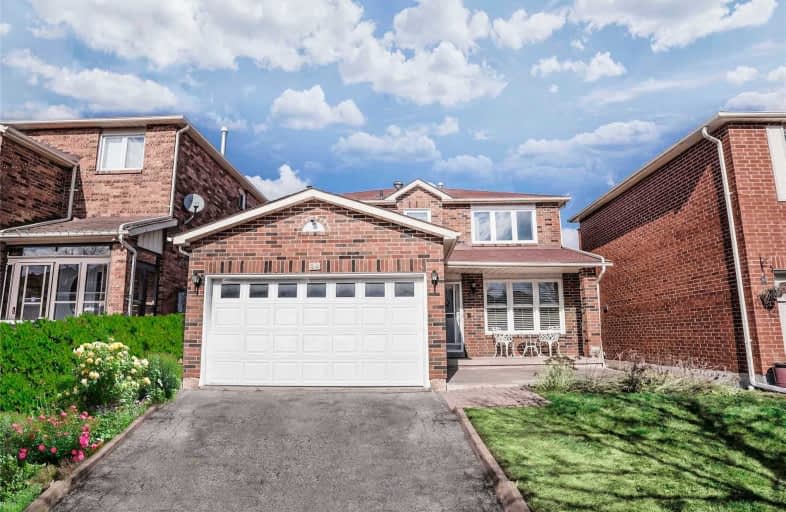
St Bede Catholic School
Elementary: Catholic
0.58 km
Sacred Heart Catholic School
Elementary: Catholic
0.73 km
Fleming Public School
Elementary: Public
0.82 km
Heritage Park Public School
Elementary: Public
0.73 km
Alexander Stirling Public School
Elementary: Public
0.71 km
Mary Shadd Public School
Elementary: Public
0.43 km
St Mother Teresa Catholic Academy Secondary School
Secondary: Catholic
0.78 km
West Hill Collegiate Institute
Secondary: Public
4.88 km
Woburn Collegiate Institute
Secondary: Public
4.40 km
Albert Campbell Collegiate Institute
Secondary: Public
4.78 km
Lester B Pearson Collegiate Institute
Secondary: Public
1.72 km
St John Paul II Catholic Secondary School
Secondary: Catholic
3.12 km





