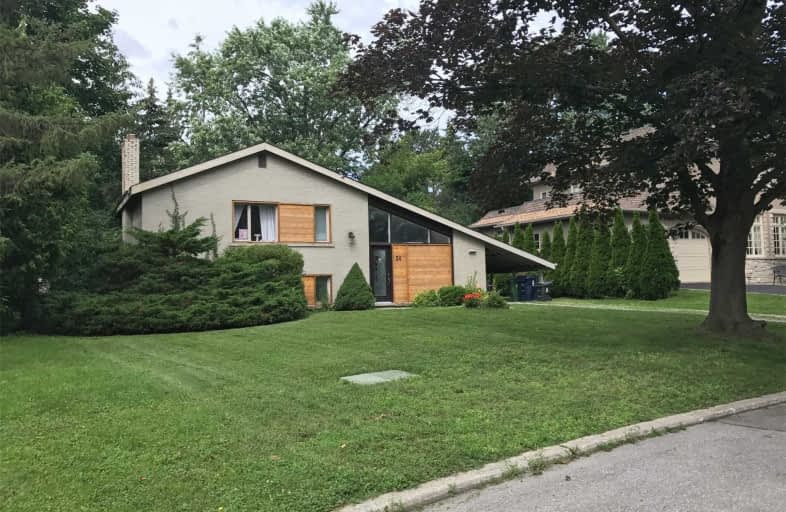
Park Lane Public School
Elementary: Public
1.44 km
École élémentaire Étienne-Brûlé
Elementary: Public
1.25 km
Rippleton Public School
Elementary: Public
0.48 km
Denlow Public School
Elementary: Public
0.46 km
Windfields Junior High School
Elementary: Public
1.63 km
St Bonaventure Catholic School
Elementary: Catholic
1.27 km
St Andrew's Junior High School
Secondary: Public
2.24 km
Windfields Junior High School
Secondary: Public
1.62 km
École secondaire Étienne-Brûlé
Secondary: Public
1.25 km
Leaside High School
Secondary: Public
3.46 km
York Mills Collegiate Institute
Secondary: Public
1.23 km
Don Mills Collegiate Institute
Secondary: Public
2.24 km



