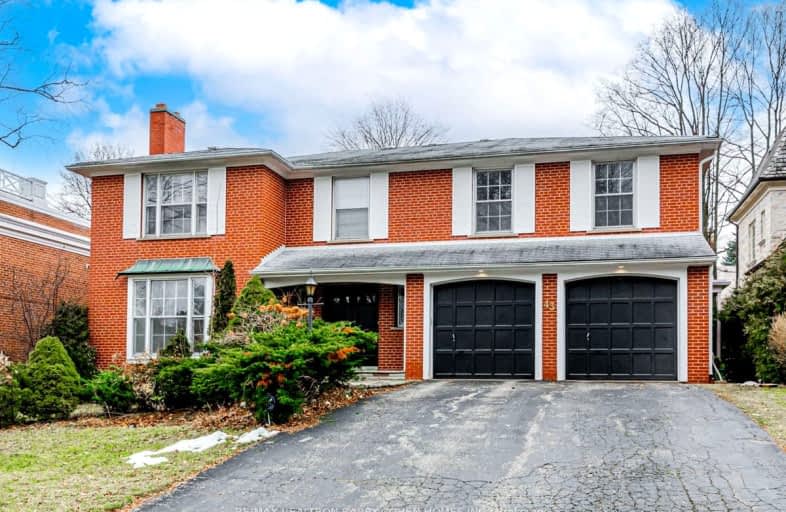Car-Dependent
- Almost all errands require a car.
Good Transit
- Some errands can be accomplished by public transportation.
Bikeable
- Some errands can be accomplished on bike.

Bloorview School Authority
Elementary: HospitalPark Lane Public School
Elementary: PublicSunny View Junior and Senior Public School
Elementary: PublicBlythwood Junior Public School
Elementary: PublicEglinton Junior Public School
Elementary: PublicNorthlea Elementary and Middle School
Elementary: PublicMsgr Fraser College (Midtown Campus)
Secondary: CatholicLeaside High School
Secondary: PublicYork Mills Collegiate Institute
Secondary: PublicNorth Toronto Collegiate Institute
Secondary: PublicLawrence Park Collegiate Institute
Secondary: PublicNorthern Secondary School
Secondary: Public-
Gabby's Bistro
383 Eglinton Ave. E., Toronto, ON M4P 1M5 1.44km -
Mc Murphy's
381 Av Eglinton E, Toronto, ON M4P 1M5 1.44km -
Indian Street Food Company
1701 Bayview Avenue, Toronto, ON M4G 3C1 1.62km
-
Second Cup
EG 38 - 2075 Bayview Avenue, Toronto, ON M4N 3M5 0.43km -
M Wing Cafeteria at Sunnybrook
2075 Bayview Avenue, Toronto, ON M4N 1J7 0.23km -
Lunik Co-op
Manor, Glendon Campus York University, 2275 Bayview Avenue, Toronto, ON M4N 3R4 0.45km
-
Defy Functional Fitness
94 Laird Drive, Toronto, ON M4G 3V2 2.39km -
HouseFit Toronto Personal Training Studio Inc.
250 Sheppard Avenue W, North York, ON M2N 1N3 5.3km -
GoodLife Fitness
80 Bloor Street W, Toronto, ON M5S 2V1 5.87km
-
Rexall Pharma Plus
660 Eglinton Avenue E, East York, ON M4G 2K2 1.21km -
Remedy's RX
586 Eglinton Ave E, Toronto, ON M4P 1P2 1.24km -
Mount Pleasant Pharmacy
245 Eglinton Ave E, Toronto, ON M4P 3B7 1.65km
-
Swiss Chalet Rotisserie & Grill
2075 Bayview Ave, Toronto, ON M4N 3M5 0.23km -
Extreme Pita
2075 Bayview Ave, Toronto, ON M4N 3M5 0.23km -
Druxy's Famous Deli
2075 Bayview Avenue, T Wing, Toronto, ON M4N 3M5 0.23km
-
Yonge Eglinton Centre
2300 Yonge St, Toronto, ON M4P 1E4 2.16km -
Leaside Village
85 Laird Drive, Toronto, ON M4G 3T8 2.44km -
Don Mills Centre
75 The Donway W, North York, ON M3C 2E9 3.13km
-
Whole Foods Market
1860 Bayview Ave, Toronto, ON M4G 3E4 0.92km -
Summerhill Market
1054 Mount Pleasant Road, Toronto, ON M4P 2M4 1.16km -
Metro
656 Eglinton Ave E, Toronto, ON M4P 1P1 1.22km
-
Wine Rack
2447 Yonge Street, Toronto, ON M4P 2E7 1.85km -
LCBO - Leaside
147 Laird Dr, Laird and Eglinton, East York, ON M4G 4K1 2.06km -
LCBO - Yonge Eglinton Centre
2300 Yonge St, Yonge and Eglinton, Toronto, ON M4P 1E4 2.16km
-
Bayview Car Wash
1802 Av Bayview, Toronto, ON M4G 3C7 1.12km -
Lawrence Park Auto Service
2908 Yonge St, Toronto, ON M4N 2J7 1.63km -
Day Tom Plumbing & Heating
669 Hillsdale Avenue E, Toronto, ON M4S 1V4 1.67km
-
Mount Pleasant Cinema
675 Mt Pleasant Rd, Toronto, ON M4S 2N2 1.89km -
Cineplex Cinemas
2300 Yonge Street, Toronto, ON M4P 1E4 2.12km -
Cineplex VIP Cinemas
12 Marie Labatte Road, unit B7, Toronto, ON M3C 0H9 3.15km
-
Toronto Public Library
3083 Yonge Street, Toronto, ON M4N 2K7 1.64km -
Toronto Public Library - Mount Pleasant
599 Mount Pleasant Road, Toronto, ON M4S 2M5 2.07km -
Toronto Public Library - Leaside
165 McRae Drive, Toronto, ON M4G 1S8 2.07km
-
Sunnybrook Health Sciences Centre
2075 Bayview Avenue, Toronto, ON M4N 3M5 0.46km -
MCI Medical Clinics
160 Eglinton Avenue E, Toronto, ON M4P 3B5 1.83km -
SickKids
555 University Avenue, Toronto, ON M5G 1X8 3.82km
-
Sunnybrook Park
Toronto ON 2.09km -
Windfields Park
2.42km -
Lytton Park
2.58km
-
RBC Royal Bank
65 Overlea Blvd, Toronto ON M4H 1P1 3.51km -
Scotiabank
1500 Don Mills Rd (York Mills), Toronto ON M3B 3K4 4.59km -
RBC Royal Bank
4789 Yonge St (Yonge), North York ON M2N 0G3 4.94km
- 5 bath
- 5 bed
- 5000 sqft
17 Silverwood Avenue, Toronto, Ontario • M5P 1W3 • Forest Hill South




