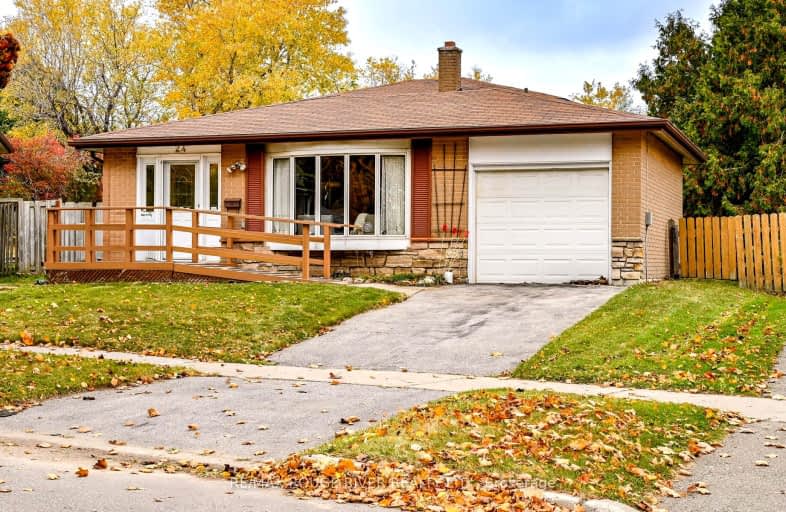Car-Dependent
- Most errands require a car.
33
/100
Good Transit
- Some errands can be accomplished by public transportation.
64
/100
Somewhat Bikeable
- Most errands require a car.
27
/100

St Florence Catholic School
Elementary: Catholic
0.68 km
St Edmund Campion Catholic School
Elementary: Catholic
0.67 km
Lucy Maud Montgomery Public School
Elementary: Public
0.43 km
Grey Owl Junior Public School
Elementary: Public
1.20 km
Highcastle Public School
Elementary: Public
0.73 km
Emily Carr Public School
Elementary: Public
1.35 km
Maplewood High School
Secondary: Public
4.05 km
St Mother Teresa Catholic Academy Secondary School
Secondary: Catholic
1.79 km
West Hill Collegiate Institute
Secondary: Public
2.57 km
Woburn Collegiate Institute
Secondary: Public
2.17 km
Lester B Pearson Collegiate Institute
Secondary: Public
1.62 km
St John Paul II Catholic Secondary School
Secondary: Catholic
1.05 km














