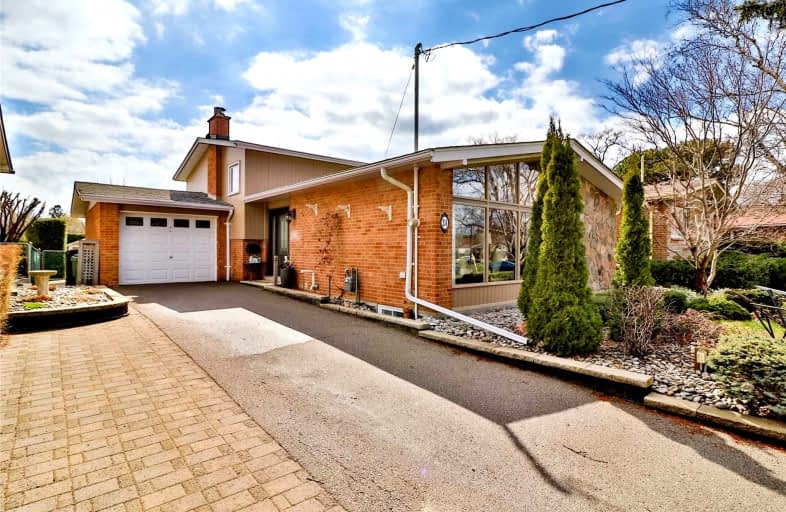
3D Walkthrough

École élémentaire Académie Alexandre-Dumas
Elementary: Public
1.25 km
Bendale Junior Public School
Elementary: Public
1.31 km
St Rose of Lima Catholic School
Elementary: Catholic
0.67 km
Cedarbrook Public School
Elementary: Public
0.81 km
John McCrae Public School
Elementary: Public
1.25 km
Tredway Woodsworth Public School
Elementary: Public
1.21 km
ÉSC Père-Philippe-Lamarche
Secondary: Catholic
1.76 km
Alternative Scarborough Education 1
Secondary: Public
2.20 km
David and Mary Thomson Collegiate Institute
Secondary: Public
2.10 km
Jean Vanier Catholic Secondary School
Secondary: Catholic
2.77 km
Woburn Collegiate Institute
Secondary: Public
2.70 km
Cedarbrae Collegiate Institute
Secondary: Public
0.65 km












