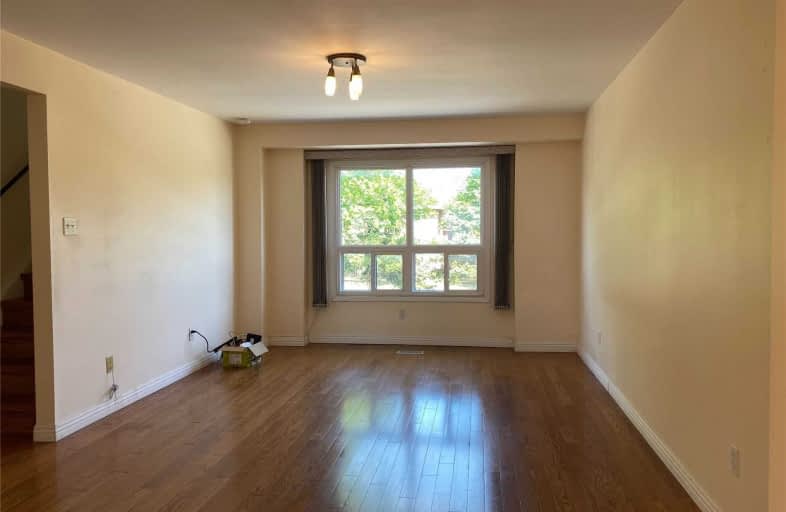Car-Dependent
- Almost all errands require a car.
Good Transit
- Some errands can be accomplished by public transportation.
Somewhat Bikeable
- Most errands require a car.

St Sylvester Catholic School
Elementary: CatholicBrookmill Boulevard Junior Public School
Elementary: PublicSilver Springs Public School
Elementary: PublicDavid Lewis Public School
Elementary: PublicTerry Fox Public School
Elementary: PublicKennedy Public School
Elementary: PublicMsgr Fraser College (Midland North)
Secondary: CatholicL'Amoreaux Collegiate Institute
Secondary: PublicStephen Leacock Collegiate Institute
Secondary: PublicDr Norman Bethune Collegiate Institute
Secondary: PublicSir John A Macdonald Collegiate Institute
Secondary: PublicMary Ward Catholic Secondary School
Secondary: Catholic-
L'Amoreaux Park
1900 McNicoll Ave (btwn Kennedy & Birchmount Rd.), Scarborough ON M1V 5N5 0.68km -
Highland Heights Park
30 Glendower Circt, Toronto ON 1.95km -
Duncan Creek Park
Aspenwood Dr (btwn Don Mills & Leslie), Toronto ON 3.82km
-
RBC Royal Bank
2900 Warden Ave (Warden and Finch), Scarborough ON M1W 2S8 1.41km -
CIBC
3420 Finch Ave E (at Warden Ave.), Toronto ON M1W 2R6 1.49km -
TD Bank Financial Group
7080 Warden Ave, Markham ON L3R 5Y2 1.64km
For Sale
More about this building
View 24 Fundy Bay Boulevard, Toronto- 2 bath
- 3 bed
- 1000 sqft
103-2100 Bridletowne Circle, Toronto, Ontario • M1W 2L1 • L'Amoreaux



