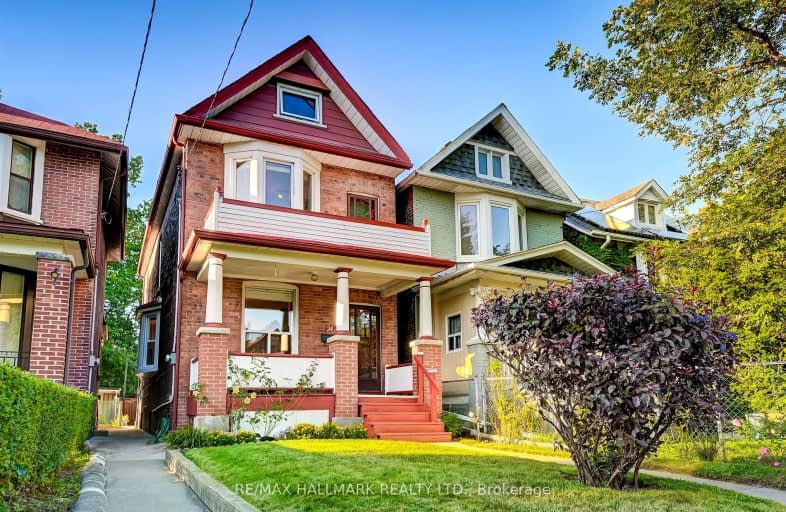
East Alternative School of Toronto
Elementary: PublicÉÉC du Bon-Berger
Elementary: CatholicBlake Street Junior Public School
Elementary: PublicPape Avenue Junior Public School
Elementary: PublicEarl Grey Senior Public School
Elementary: PublicWilkinson Junior Public School
Elementary: PublicFirst Nations School of Toronto
Secondary: PublicSchool of Life Experience
Secondary: PublicSubway Academy I
Secondary: PublicGreenwood Secondary School
Secondary: PublicDanforth Collegiate Institute and Technical School
Secondary: PublicRiverdale Collegiate Institute
Secondary: Public-
Shisha Marquise
919 Danforth Avenue, Toronto, ON M4J 1L8 0.59km -
Chula Taberna Mexicana
1058 Gerrard Street E, Toronto, ON M4M 3A6 0.62km -
The Dive Shop
1036 Gerrard St E, Toronto, ON M4M 1Z5 0.64km
-
Pilot Coffee Roasters
50 Wagstaff Drive, Toronto, ON M4L 3W9 0.54km -
The Shmooz
590 Pape Avenue, Toronto, ON M4K 3R8 0.55km -
Kin-Kin Bakery and Bubble Tea
1000 Gerrard Street E, Toronto, ON M4M 1Z3 0.63km
-
FIIT
1047 Gerrard Street E, Toronto, ON M4M 1Z7 0.65km -
Planet Fitness
1000 Gerrard Street East, Toronto, ON M4M 3G6 0.69km -
GoodLife Fitness
635 Danforth Ave, Toronto, ON M4K 1R2 0.81km
-
Shoppers Drug Mart
755 Av Danforth, Toronto, ON M4J 1L2 0.66km -
Vina Pharmacy
1025 Gerrard Street E, Toronto, ON M4M 1Z6 0.68km -
Danforth Medical Pharmacy
1156 Avenue Danforth, Toronto, ON M4J 1M3 0.8km
-
One Night Only Pizza
581 Pape Avenue, Toronto, ON M4K 3R5 0.49km -
The Shmooz
590 Pape Avenue, Toronto, ON M4K 3R8 0.55km -
Yummy House
234 Jones Avenue, Toronto, ON M4M 3A6 0.58km
-
Gerrard Square
1000 Gerrard Street E, Toronto, ON M4M 3G6 0.63km -
Gerrard Square
1000 Gerrard Street E, Toronto, ON M4M 3G6 0.63km -
Carrot Common
348 Danforth Avenue, Toronto, ON M4K 1P1 1.33km
-
Manke Fruits And Vegetables
886 Danforth Avenue, Toronto, ON M4J 1L8 0.63km -
Masellis Supermarket
906 Danforth Avenue, Toronto, ON M4J 1L9 0.65km -
Barcelona Gourmet
777 Danforth Avenue, Toronto, ON M4J 1L2 0.66km
-
LCBO - Danforth and Greenwood
1145 Danforth Ave, Danforth and Greenwood, Toronto, ON M4J 1M5 0.75km -
Fermentations
201 Danforth Avenue, Toronto, ON M4K 1N2 1.56km -
LCBO
200 Danforth Avenue, Toronto, ON M4K 1N2 1.58km
-
U-Haul Neighborhood Dealer
999 Danforth Ave, Toronto, ON M4J 1M1 0.61km -
Danforth Auto Tech
1110 Av Danforth, Toronto, ON M4J 1M3 0.75km -
Esso
1195 Danforth Avenue, Toronto, ON M4J 1M7 0.83km
-
Funspree
Toronto, ON M4M 3A7 0.49km -
Alliance Cinemas The Beach
1651 Queen Street E, Toronto, ON M4L 1G5 2km -
Nightwood Theatre
55 Mill Street, Toronto, ON M5A 3C4 3.3km
-
Pape/Danforth Library
701 Pape Avenue, Toronto, ON M4K 3S6 0.75km -
Jones Library
Jones 118 Jones Ave, Toronto, ON M4M 2Z9 1km -
Gerrard/Ashdale Library
1432 Gerrard Street East, Toronto, ON M4L 1Z6 1.2km
-
Bridgepoint Health
1 Bridgepoint Drive, Toronto, ON M4M 2B5 1.77km -
Michael Garron Hospital
825 Coxwell Avenue, East York, ON M4C 3E7 1.94km -
Toronto Grace Hospital
650 Church Street, Toronto, ON M4Y 2G5 3.77km
- 4 bath
- 5 bed
- 2500 sqft
1301 Woodbine Avenue, Toronto, Ontario • M4C 4E8 • Woodbine-Lumsden



