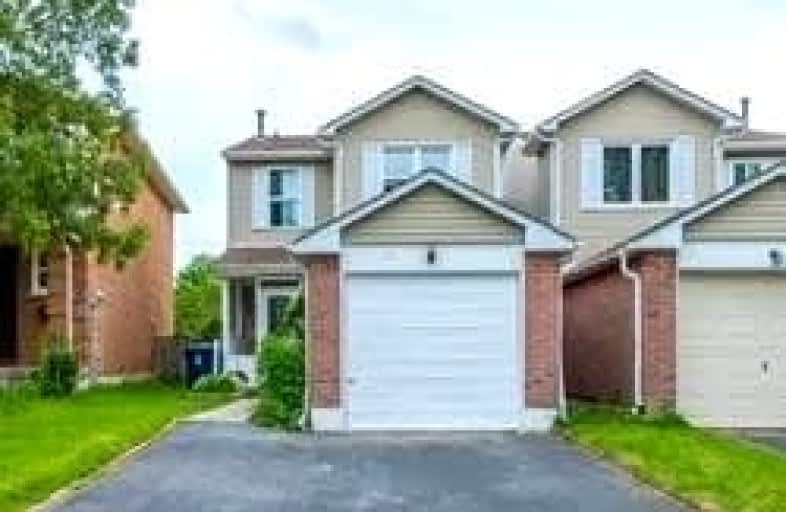Car-Dependent
- Most errands require a car.
25
/100
Good Transit
- Some errands can be accomplished by public transportation.
58
/100
Bikeable
- Some errands can be accomplished on bike.
57
/100

The Divine Infant Catholic School
Elementary: Catholic
0.37 km
École élémentaire Laure-Rièse
Elementary: Public
0.80 km
Percy Williams Junior Public School
Elementary: Public
1.25 km
Agnes Macphail Public School
Elementary: Public
1.02 km
Prince of Peace Catholic School
Elementary: Catholic
0.94 km
Macklin Public School
Elementary: Public
0.24 km
Delphi Secondary Alternative School
Secondary: Public
2.77 km
Msgr Fraser-Midland
Secondary: Catholic
2.92 km
Francis Libermann Catholic High School
Secondary: Catholic
1.98 km
Father Michael McGivney Catholic Academy High School
Secondary: Catholic
3.01 km
Albert Campbell Collegiate Institute
Secondary: Public
1.68 km
Middlefield Collegiate Institute
Secondary: Public
2.62 km
-
L'Amoreaux Park Dog Off-Leash Area
1785 McNicoll Ave (at Silver Springs Blvd.), Scarborough ON 3.4km -
Havendale Park
Havendale, Scarborough ON 3.41km -
Highland Heights Park
30 Glendower Circt, Toronto ON 4.13km
-
TD Bank Financial Group
1571 Sandhurst Cir (at McCowan Rd.), Scarborough ON M1V 1V2 1.56km -
Scotiabank
6019 Steeles Ave E, Toronto ON M1V 5P7 1.75km -
CIBC
7021 Markham Rd (at Steeles Ave. E), Markham ON L3S 0C2 2km













