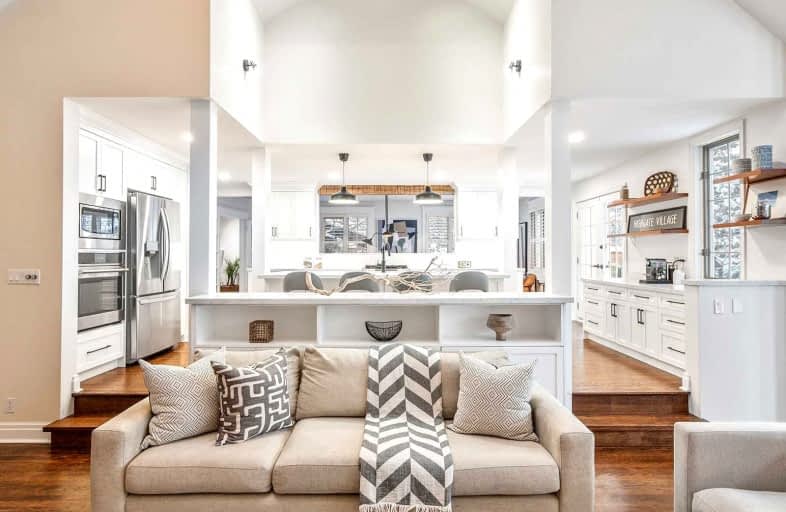Sold on May 10, 2022
Note: Property is not currently for sale or for rent.

-
Type: Detached
-
Style: 2 1/2 Storey
-
Size: 3500 sqft
-
Lot Size: 50 x 129.16 Feet
-
Age: No Data
-
Taxes: $12,294 per year
-
Days on Site: 5 Days
-
Added: May 04, 2022 (5 days on market)
-
Updated:
-
Last Checked: 3 months ago
-
MLS®#: E5605573
-
Listed By: Royal lepage estate realty, brokerage
4,696 Sq Ft Over 4 Levels! South Of Queen. 10 Houses From The Water! 2 Car Garage - Yes, And A Private Driveway! And Don't Forget The Huge Pool Size Lot! Quaint Lounge Vibes In The Living Rm. An Open Concept, Bright Kitchen W/ Walk-Out As The Anchor, Flanked By A Dining Rm That Could Seat 20 & A Vaulted Ceiling, Chalet Style, Family Rm. 2 Principal Bedrooms W/ Ensuites! Perfect For In-Law/Nanny Or Guests. Plus Spaces For Home Office & Gym. Walk For Coffee, Groceries & Restos. What A Family Home! Balmy School!
Extras
See Features List Attached For Extensive Upgrades. All Existing Appliances, Owned Boiler/Hot Water Heater, Cvac System & Equipment, 4 A/C Units, All Elfs & Window Coverings.
Property Details
Facts for 24 Nursewood Road, Toronto
Status
Days on Market: 5
Last Status: Sold
Sold Date: May 10, 2022
Closed Date: Jul 27, 2022
Expiry Date: Jul 05, 2022
Sold Price: $3,550,000
Unavailable Date: May 10, 2022
Input Date: May 05, 2022
Prior LSC: Listing with no contract changes
Property
Status: Sale
Property Type: Detached
Style: 2 1/2 Storey
Size (sq ft): 3500
Area: Toronto
Community: The Beaches
Availability Date: Tbd
Inside
Bedrooms: 5
Bedrooms Plus: 1
Bathrooms: 5
Kitchens: 1
Rooms: 10
Den/Family Room: Yes
Air Conditioning: Wall Unit
Fireplace: Yes
Laundry Level: Lower
Central Vacuum: Y
Washrooms: 5
Building
Basement: Finished
Basement 2: W/O
Heat Type: Radiant
Heat Source: Other
Exterior: Stucco/Plaster
Water Supply: Municipal
Special Designation: Unknown
Parking
Driveway: Private
Garage Spaces: 2
Garage Type: Attached
Covered Parking Spaces: 2
Total Parking Spaces: 4
Fees
Tax Year: 2021
Tax Legal Description: Lt 77 Pl 389E Toronto; City Of Toronto
Taxes: $12,294
Highlights
Feature: Beach
Feature: Fenced Yard
Feature: Lake/Pond
Feature: Marina
Feature: Park
Feature: Public Transit
Land
Cross Street: South Of Queen At Ne
Municipality District: Toronto E02
Fronting On: West
Parcel Number: 213890563
Pool: None
Sewer: Sewers
Lot Depth: 129.16 Feet
Lot Frontage: 50 Feet
Additional Media
- Virtual Tour: https://vimeo.com/679879929
Rooms
Room details for 24 Nursewood Road, Toronto
| Type | Dimensions | Description |
|---|---|---|
| Foyer Main | 2.34 x 3.30 | 2 Pc Bath, French Doors, W/I Closet |
| Living Main | 3.38 x 6.68 | Hardwood Floor, Fireplace, French Doors |
| Dining Main | 3.33 x 6.68 | Hardwood Floor, O/Looks Living, French Doors |
| Kitchen Main | 4.29 x 6.58 | Hardwood Floor, Centre Island, W/O To Deck |
| Family Main | 4.34 x 6.78 | Cathedral Ceiling, Fireplace, Skylight |
| 2nd Br 2nd | 2.92 x 3.99 | Hardwood Floor, Large Window, Double Closet |
| Study 2nd | 2.44 x 2.92 | Hardwood Floor, 4 Pc Ensuite, Combined W/Br |
| 3rd Br 2nd | 2.92 x 3.89 | Hardwood Floor, W/I Closet |
| 4th Br 2nd | 2.90 x 3.89 | Hardwood Floor, South View |
| 5th Br 2nd | 2.90 x 4.88 | Hardwood Floor, South View |
| Prim Bdrm 3rd | 3.66 x 5.21 | 4 Pc Ensuite, W/I Closet, South View |
| Rec Lower | 5.87 x 6.45 | Spiral Stairs, W/O To Deck, Renovated |

| XXXXXXXX | XXX XX, XXXX |
XXXX XXX XXXX |
$X,XXX,XXX |
| XXX XX, XXXX |
XXXXXX XXX XXXX |
$X,XXX,XXX | |
| XXXXXXXX | XXX XX, XXXX |
XXXXXXX XXX XXXX |
|
| XXX XX, XXXX |
XXXXXX XXX XXXX |
$X,XXX,XXX | |
| XXXXXXXX | XXX XX, XXXX |
XXXXXXX XXX XXXX |
|
| XXX XX, XXXX |
XXXXXX XXX XXXX |
$X,XXX,XXX | |
| XXXXXXXX | XXX XX, XXXX |
XXXXXX XXX XXXX |
$X,XXX |
| XXX XX, XXXX |
XXXXXX XXX XXXX |
$X,XXX |
| XXXXXXXX XXXX | XXX XX, XXXX | $3,550,000 XXX XXXX |
| XXXXXXXX XXXXXX | XXX XX, XXXX | $3,499,900 XXX XXXX |
| XXXXXXXX XXXXXXX | XXX XX, XXXX | XXX XXXX |
| XXXXXXXX XXXXXX | XXX XX, XXXX | $3,799,999 XXX XXXX |
| XXXXXXXX XXXXXXX | XXX XX, XXXX | XXX XXXX |
| XXXXXXXX XXXXXX | XXX XX, XXXX | $3,749,000 XXX XXXX |
| XXXXXXXX XXXXXX | XXX XX, XXXX | $6,250 XXX XXXX |
| XXXXXXXX XXXXXX | XXX XX, XXXX | $6,500 XXX XXXX |

Blantyre Public School
Elementary: PublicSt Denis Catholic School
Elementary: CatholicCourcelette Public School
Elementary: PublicBalmy Beach Community School
Elementary: PublicSt John Catholic School
Elementary: CatholicAdam Beck Junior Public School
Elementary: PublicNotre Dame Catholic High School
Secondary: CatholicMonarch Park Collegiate Institute
Secondary: PublicNeil McNeil High School
Secondary: CatholicBirchmount Park Collegiate Institute
Secondary: PublicMalvern Collegiate Institute
Secondary: PublicSATEC @ W A Porter Collegiate Institute
Secondary: Public- — bath
- — bed
2620 Danforth Avenue, Toronto, Ontario • M4C 1L7 • East End-Danforth


