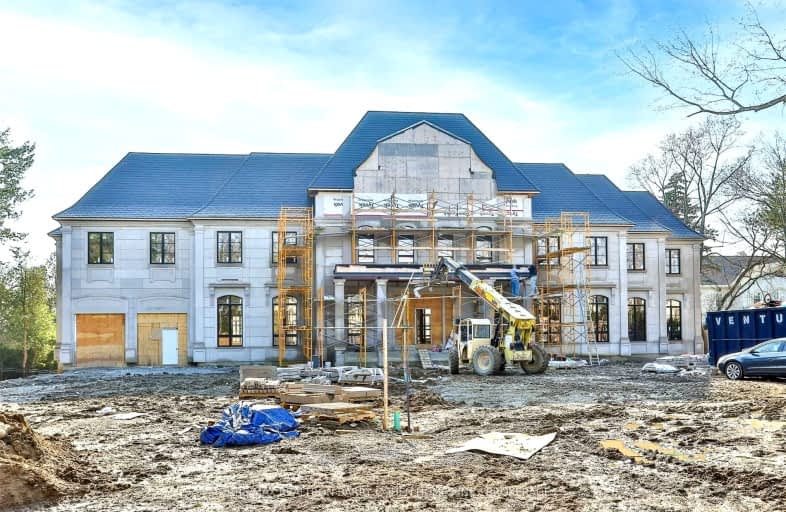Car-Dependent
- Almost all errands require a car.
23
/100
Some Transit
- Most errands require a car.
48
/100
Somewhat Bikeable
- Most errands require a car.
35
/100

Bloorview School Authority
Elementary: Hospital
1.61 km
Park Lane Public School
Elementary: Public
0.73 km
Sunny View Junior and Senior Public School
Elementary: Public
1.85 km
Rippleton Public School
Elementary: Public
1.39 km
Denlow Public School
Elementary: Public
1.59 km
St Bonaventure Catholic School
Elementary: Catholic
1.44 km
St Andrew's Junior High School
Secondary: Public
2.44 km
Windfields Junior High School
Secondary: Public
2.55 km
École secondaire Étienne-Brûlé
Secondary: Public
2.14 km
Leaside High School
Secondary: Public
2.46 km
York Mills Collegiate Institute
Secondary: Public
2.03 km
Northern Secondary School
Secondary: Public
2.85 km
-
Sunnybrook Park
Toronto ON 1.9km -
88 Erskine Dog Park
Toronto ON 2.97km -
Harrison Garden Blvd Dog Park
Harrison Garden Blvd, North York ON M2N 0C3 3.66km
-
HSBC
300 York Mills Rd, Toronto ON M2L 2Y5 1.9km -
Scotiabank
1500 Don Mills Rd (York Mills), Toronto ON M3B 3K4 3.2km -
RBC Royal Bank
2346 Yonge St (at Orchard View Blvd.), Toronto ON M4P 2W7 3.43km


