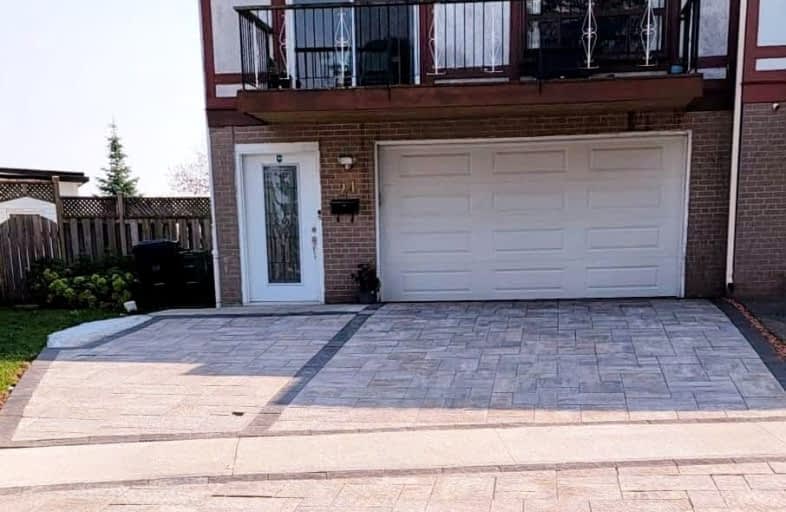Somewhat Walkable
- Some errands can be accomplished on foot.
Good Transit
- Some errands can be accomplished by public transportation.
Somewhat Bikeable
- Most errands require a car.

Chester Le Junior Public School
Elementary: PublicEpiphany of our Lord Catholic Academy
Elementary: CatholicCherokee Public School
Elementary: PublicSir Ernest MacMillan Senior Public School
Elementary: PublicSir Samuel B Steele Junior Public School
Elementary: PublicBeverly Glen Junior Public School
Elementary: PublicNorth East Year Round Alternative Centre
Secondary: PublicPleasant View Junior High School
Secondary: PublicMsgr Fraser College (Midland North)
Secondary: CatholicL'Amoreaux Collegiate Institute
Secondary: PublicDr Norman Bethune Collegiate Institute
Secondary: PublicSir John A Macdonald Collegiate Institute
Secondary: Public-
The County General
3550 Victoria Park Avenue, Unit 100, North York, ON M2H 2N5 0.79km -
Steak Supreme
4033 Gordon Baker Road, Toronto, ON M1W 2P3 1.26km -
Bar Chiaki
3160 Steeles Avenue E, Unit 4, Markham, ON L3R 4G9 1.99km
-
Tim Hortons
3400 Victoria Park Rd, North York, ON M2H 2N5 0.65km -
Ruelo Patisserie
463 McNicoll Avenue, Toronto, ON M2H 2C9 0.9km -
Tim Hortons
2900 Warden Avenue, Unit 149, Scarborough, ON M1W 2S8 1.05km
-
Bridlewood Fit4Less
2900 Warden Avenue, Scarborough, ON M1W 2S8 1.18km -
Wonder 4 Fitness
2792 Victoria Park Avenue, Toronto, ON M2J 4A8 1.39km -
Inspire Health & Fitness
Brian Drive, Toronto, ON M2J 3YP 1.74km
-
Guardian Pharmacies
2942 Finch Avenue E, Scarborough, ON M1W 2T4 0.76km -
Village Square Pharmacy
2942 Finch Avenue E, Scarborough, ON M1W 2T4 0.76km -
Dom's Pharmacy
3630 Victoria Park Ave, North York, Toronto, ON M2H 3S2 0.85km
-
North Hill Meat and Deli
3453 Av Victoria Park, Scarborough, ON M1W 2S6 0.25km -
Spice & Aroma
3330 Pharmacy Avenue, Toronto, ON M1W 3V8 0.43km -
Onnuri
3330 Pharmacy Avenue, Toronto, ON M1W 3V8 0.43km
-
New World Plaza
3800 Victoria Park Avenue, Toronto, ON M2H 3H7 0.92km -
Bridlewood Mall Management
2900 Warden Avenue, Unit 308, Scarborough, ON M1W 2S8 1.06km -
Bamburgh Gardens
355 Bamburgh Circle, Scarborough, ON M1W 3Y1 1.76km
-
Northhill Meat & Deli
3453 Victoria Park Avenue, Toronto, ON M1W 2S6 0.25km -
Danforth Food Market Pharmacy
3051 Pharmacy Ave, Scarborough, ON M1W 2H1 0.65km -
Metro
2900 Warden Avenue, Bridlewood Mall, Scarborough, ON M1W 2S8 1.11km
-
LCBO
2946 Finch Avenue E, Scarborough, ON M1W 2T4 0.72km -
LCBO
1565 Steeles Ave E, North York, ON M2M 2Z1 4.25km -
LCBO
55 Ellesmere Road, Scarborough, ON M1R 4B7 4.93km
-
Circle K
3400 Victoria Park Avenue, Toronto, ON M2H 2N5 0.64km -
Esso
3400 Victoria Park Avenue, Toronto, ON M2H 2N5 0.64km -
Petro-Canada
2900 Finch Avenue E, Toronto, ON M1W 2R8 0.74km
-
Cineplex Cinemas Fairview Mall
1800 Sheppard Avenue E, Unit Y007, North York, ON M2J 5A7 2.62km -
Woodside Square Cinemas
1571 Sandhurst Circle, Toronto, ON M1V 1V2 5.07km -
Cineplex Cinemas Markham and VIP
179 Enterprise Boulevard, Suite 169, Markham, ON L6G 0E7 5.42km
-
Toronto Public Library Bridlewood Branch
2900 Warden Ave, Toronto, ON M1W 1.18km -
North York Public Library
575 Van Horne Avenue, North York, ON M2J 4S8 1.47km -
Toronto Public Library
375 Bamburgh Cir, C107, Toronto, ON M1W 3Y1 1.85km
-
The Scarborough Hospital
3030 Birchmount Road, Scarborough, ON M1W 3W3 1.79km -
Canadian Medicalert Foundation
2005 Sheppard Avenue E, North York, ON M2J 5B4 2.96km -
North York General Hospital
4001 Leslie Street, North York, ON M2K 1E1 4.34km
-
Highland Heights Park
30 Glendower Circt, Toronto ON 2.5km -
Highgate Park
178 Highgate Dr (east of Birchmount Road), Markham ON L3R 4N2 3.48km -
East Don Parklands
Leslie St (btwn Steeles & Sheppard), Toronto ON 4km
-
RBC Royal Bank
2900 Warden Ave (Warden and Finch), Scarborough ON M1W 2S8 1.08km -
CIBC
3420 Finch Ave E (at Warden Ave.), Toronto ON M1W 2R6 1.31km -
TD Bank Financial Group
2900 Steeles Ave E (at Don Mills Rd.), Thornhill ON L3T 4X1 2.6km
- 3 bath
- 4 bed
- 1500 sqft
10 Rotunda Place, Toronto, Ontario • M1T 1M7 • Tam O'Shanter-Sullivan














