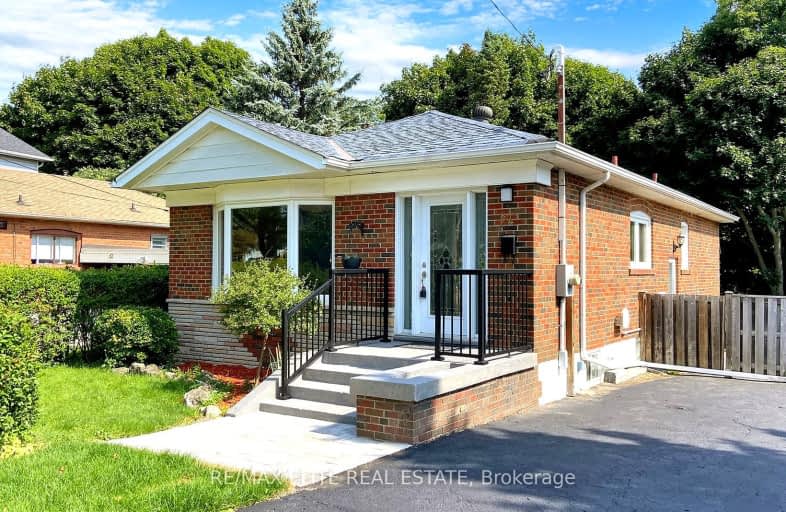
3D Walkthrough
Car-Dependent
- Most errands require a car.
48
/100
Good Transit
- Some errands can be accomplished by public transportation.
63
/100
Bikeable
- Some errands can be accomplished on bike.
57
/100

Edgewood Public School
Elementary: Public
0.93 km
St Victor Catholic School
Elementary: Catholic
1.03 km
St Andrews Public School
Elementary: Public
0.80 km
Charles Gordon Senior Public School
Elementary: Public
1.52 km
Bendale Junior Public School
Elementary: Public
1.13 km
Donwood Park Public School
Elementary: Public
0.44 km
ÉSC Père-Philippe-Lamarche
Secondary: Catholic
2.69 km
Alternative Scarborough Education 1
Secondary: Public
0.80 km
Bendale Business & Technical Institute
Secondary: Public
0.71 km
Winston Churchill Collegiate Institute
Secondary: Public
2.04 km
David and Mary Thomson Collegiate Institute
Secondary: Public
0.70 km
Jean Vanier Catholic Secondary School
Secondary: Catholic
2.46 km
-
Thomson Memorial Park
1005 Brimley Rd, Scarborough ON M1P 3E8 0.16km -
Birkdale Ravine
1100 Brimley Rd, Scarborough ON M1P 3X9 0.55km -
Wayne Parkette
Toronto ON M1R 1Y5 3.85km
-
TD Bank Financial Group
2650 Lawrence Ave E, Scarborough ON M1P 2S1 1.02km -
CIBC
480 Progress Ave, Scarborough ON M1P 5J1 2.15km -
TD Bank Financial Group
26 William Kitchen Rd (at Kennedy Rd), Scarborough ON M1P 5B7 2.41km












