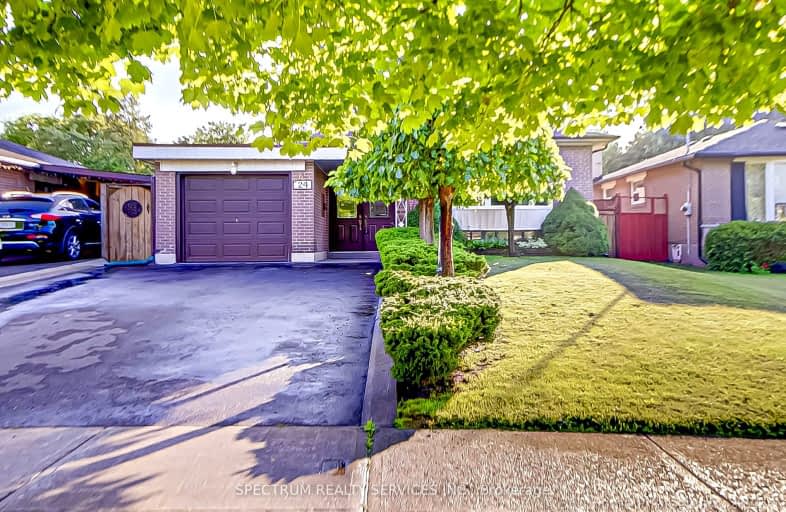Very Walkable
- Most errands can be accomplished on foot.
84
/100
Good Transit
- Some errands can be accomplished by public transportation.
61
/100
Somewhat Bikeable
- Most errands require a car.
28
/100

Tecumseh Senior Public School
Elementary: Public
0.73 km
St Barbara Catholic School
Elementary: Catholic
0.63 km
Golf Road Junior Public School
Elementary: Public
0.83 km
Willow Park Junior Public School
Elementary: Public
0.99 km
Cedar Drive Junior Public School
Elementary: Public
1.23 km
Cornell Junior Public School
Elementary: Public
0.34 km
ÉSC Père-Philippe-Lamarche
Secondary: Catholic
2.55 km
Native Learning Centre East
Secondary: Public
2.00 km
Maplewood High School
Secondary: Public
2.06 km
Woburn Collegiate Institute
Secondary: Public
2.46 km
Cedarbrae Collegiate Institute
Secondary: Public
0.45 km
Sir Wilfrid Laurier Collegiate Institute
Secondary: Public
2.17 km













