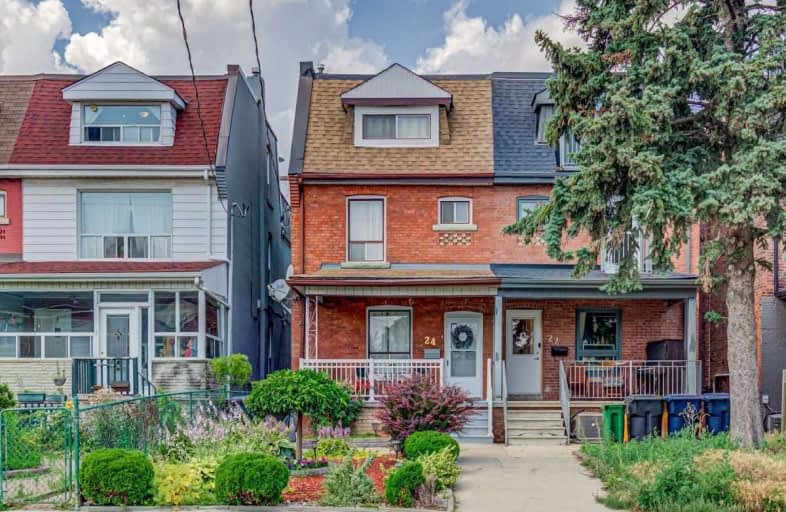Sold on Aug 12, 2021
Note: Property is not currently for sale or for rent.

-
Type: Semi-Detached
-
Style: 2 1/2 Storey
-
Lot Size: 19.6 x 124 Feet
-
Age: No Data
-
Taxes: $4,992 per year
-
Days on Site: 24 Days
-
Added: Jul 19, 2021 (3 weeks on market)
-
Updated:
-
Last Checked: 3 months ago
-
MLS®#: W5311993
-
Listed By: Homelife/local real estate ltd., brokerage
A Beautifully Renovated, Modern, And Spotless Home For An Investor Or For Those Who Want To Live And Rent. Located In A Wallace Emerson Neighborhood - Dufferin And Bloor. This Home Could Have A Potential Cash Flow Of More Than $70,000.00. This Exquisite 2.5 Storey Home Includes 5+1 Bedrooms, 3 Kitchens, 4 Bathrooms, 2 Car Garage, And A Private Backyard. South Facing Home With A Large Balcony And Gorgeous Garden. Located In An Excellent Area...
Extras
And Very Close To Schools, Dufferin Mall, Ttc, University Of Toronto, And Downtown. Includes Modern Light Fixtures, Freshly Painted, Beautiful Laminate And Hardwood Floors. 200 Amps And Newer Roof.
Property Details
Facts for 24 Wallace Avenue, Toronto
Status
Days on Market: 24
Last Status: Sold
Sold Date: Aug 12, 2021
Closed Date: Nov 01, 2021
Expiry Date: Oct 19, 2021
Sold Price: $1,335,000
Unavailable Date: Aug 12, 2021
Input Date: Jul 19, 2021
Property
Status: Sale
Property Type: Semi-Detached
Style: 2 1/2 Storey
Area: Toronto
Community: Dovercourt-Wallace Emerson-Junction
Availability Date: 60-90 Days Tba
Inside
Bedrooms: 5
Bedrooms Plus: 1
Bathrooms: 4
Kitchens: 2
Kitchens Plus: 1
Rooms: 10
Den/Family Room: No
Air Conditioning: Central Air
Fireplace: No
Washrooms: 4
Building
Basement: Sep Entrance
Basement 2: W/O
Heat Type: Forced Air
Heat Source: Gas
Exterior: Brick
Exterior: Other
Water Supply: Municipal
Special Designation: Unknown
Parking
Driveway: Lane
Garage Spaces: 2
Garage Type: Detached
Total Parking Spaces: 2
Fees
Tax Year: 2021
Tax Legal Description: Part Lot 5 Plan 1276 Toronto
Taxes: $4,992
Highlights
Feature: Library
Feature: Place Of Worship
Feature: Public Transit
Feature: Rec Centre
Feature: School
Feature: Terraced
Land
Cross Street: Dufferin And Bloor S
Municipality District: Toronto W02
Fronting On: South
Pool: None
Sewer: Sewers
Lot Depth: 124 Feet
Lot Frontage: 19.6 Feet
Additional Media
- Virtual Tour: https://www.houssmax.ca/vtournb/h3093596
Rooms
Room details for 24 Wallace Avenue, Toronto
| Type | Dimensions | Description |
|---|---|---|
| Living Main | 3.41 x 3.69 | Balcony, O/Looks Frontyard, Renovated |
| 4th Br Main | 2.62 x 4.21 | Updated, Vinyl Floor, Window |
| Kitchen Main | 3.66 x 4.66 | Double Sink, Backsplash, Combined W/Dining |
| Dining Main | 3.66 x 4.66 | Vinyl Floor, Combined W/Kitchen, W/O To Yard |
| Living 2nd | 3.29 x 4.63 | Pot Lights, O/Looks Frontyard |
| 2nd Br 2nd | 2.90 x 3.72 | Vinyl Floor |
| Kitchen 2nd | 3.00 x 4.45 | Pot Lights, Granite Counter, Ceramic Back Splash |
| Dining 2nd | 3.00 x 4.45 | Open Concept, Combined W/Kitchen |
| Br 3rd | 3.32 x 3.96 | Hardwood Floor, Window |
| 3rd Br 3rd | 2.83 x 3.01 | Hardwood Floor, Window |
| 5th Br Bsmt | 3.50 x 4.36 | Ceramic Floor |
| Den | - | Ceramic Floor, W/O To Yard |
| XXXXXXXX | XXX XX, XXXX |
XXXX XXX XXXX |
$X,XXX,XXX |
| XXX XX, XXXX |
XXXXXX XXX XXXX |
$XXX,XXX |
| XXXXXXXX XXXX | XXX XX, XXXX | $1,335,000 XXX XXXX |
| XXXXXXXX XXXXXX | XXX XX, XXXX | $989,888 XXX XXXX |

ALPHA II Alternative School
Elementary: PublicSt Mary of the Angels Catholic School
Elementary: CatholicSt Sebastian Catholic School
Elementary: CatholicPauline Junior Public School
Elementary: PublicSt Anthony Catholic School
Elementary: CatholicDovercourt Public School
Elementary: PublicCaring and Safe Schools LC4
Secondary: PublicALPHA II Alternative School
Secondary: PublicÉSC Saint-Frère-André
Secondary: CatholicÉcole secondaire Toronto Ouest
Secondary: PublicBloor Collegiate Institute
Secondary: PublicSt Mary Catholic Academy Secondary School
Secondary: Catholic- 3 bath
- 5 bed
16 Pryor Avenue, Toronto, Ontario • M6N 1M4 • Weston-Pellam Park



