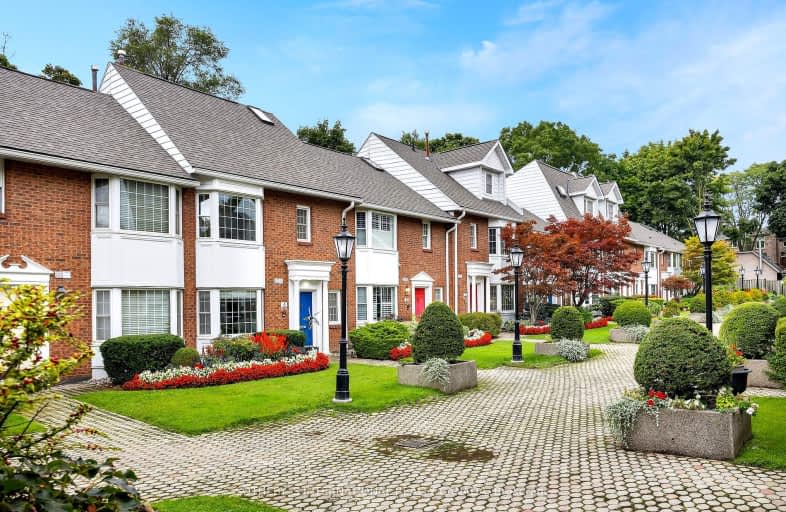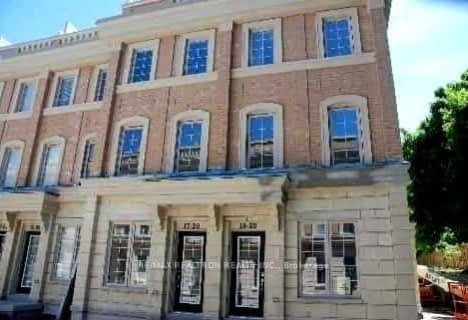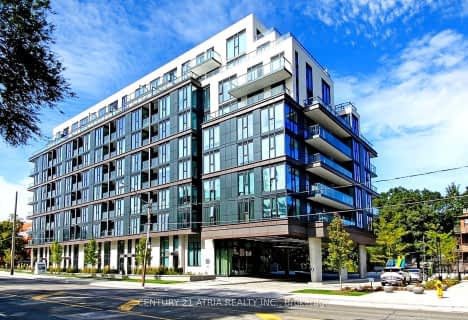Somewhat Walkable
- Some errands can be accomplished on foot.
Excellent Transit
- Most errands can be accomplished by public transportation.
Very Bikeable
- Most errands can be accomplished on bike.

Sunny View Junior and Senior Public School
Elementary: PublicSt Monica Catholic School
Elementary: CatholicHodgson Senior Public School
Elementary: PublicBlythwood Junior Public School
Elementary: PublicJohn Fisher Junior Public School
Elementary: PublicEglinton Junior Public School
Elementary: PublicMsgr Fraser College (Midtown Campus)
Secondary: CatholicLeaside High School
Secondary: PublicMarshall McLuhan Catholic Secondary School
Secondary: CatholicNorth Toronto Collegiate Institute
Secondary: PublicLawrence Park Collegiate Institute
Secondary: PublicNorthern Secondary School
Secondary: Public-
Mc Murphy's
381 Av Eglinton E, Toronto, ON M4P 1M5 0.42km -
Gabby's Bistro
383 Eglinton Ave. E., Toronto, ON M4P 1M5 0.42km -
Granite Brewery & Restaurant
245 Eglinton Avenue E, Toronto, ON M4P 3B7 0.5km
-
Sweet Shady Shack
220 Eglinton Avenue E, Toronto, ON M4P 1K4 0.51km -
No 10 Dean
200 Redpath Avenue, Toronto, ON M4P 0E6 0.52km -
Istanbul Cafe & Espresso Bar
174 Eglinton Avenue E, Toronto, ON M4P 1A6 0.62km
-
Mount Pleasant Pharmacy
245 Eglinton Ave E, Toronto, ON M4P 3B7 0.46km -
Shoppers Drugmart
759 Mount Pleasant Avenue, Toronto, ON M4P 2Z4 0.52km -
Shoppers Drug Mart
759 Mt. Pleasant Rd, Toronto, ON M4S 2N4 0.51km
-
The Homeway
955 Mount Pleasant Rd, Toronto, ON M4P 2L7 0.27km -
Teesafricanpalace
890 Mt Pleasant Rd, 1, Toronto, ON M4P 2L4 0.32km -
Gabby's Bistro
383 Eglinton Ave. E., Toronto, ON M4P 1M5 0.42km
-
Yonge Eglinton Centre
2300 Yonge St, Toronto, ON M4P 1E4 1.05km -
Leaside Village
85 Laird Drive, Toronto, ON M4G 3T8 2.27km -
East York Town Centre
45 Overlea Boulevard, Toronto, ON M4H 1C3 3.2km
-
Summerhill Market
1054 Mount Pleasant Road, Toronto, ON M4P 2M4 0.54km -
Loblaws
1-101 Eglinton Avenue E, Toronto, ON M4P 1H4 0.77km -
Metro
656 Eglinton Ave E, Toronto, ON M4P 1P1 0.77km
-
Wine Rack
2447 Yonge Street, Toronto, ON M4P 2E7 0.89km -
LCBO - Yonge Eglinton Centre
2300 Yonge St, Yonge and Eglinton, Toronto, ON M4P 1E4 1.05km -
LCBO - Leaside
147 Laird Dr, Laird and Eglinton, East York, ON M4G 4K1 2.07km
-
Bayview Car Wash
1802 Av Bayview, Toronto, ON M4G 3C7 0.82km -
Day Tom Plumbing & Heating
669 Hillsdale Avenue E, Toronto, ON M4S 1V4 0.99km -
Petro-Canada
536 Mount Pleasant Road, Toronto, ON M4S 2M2 1.13km
-
Mount Pleasant Cinema
675 Mt Pleasant Rd, Toronto, ON M4S 2N2 0.73km -
Cineplex Cinemas
2300 Yonge Street, Toronto, ON M4P 1E4 1.01km -
Cineplex VIP Cinemas
12 Marie Labatte Road, unit B7, Toronto, ON M3C 0H9 4.15km
-
Toronto Public Library - Mount Pleasant
599 Mount Pleasant Road, Toronto, ON M4S 2M5 0.93km -
Toronto Public Library - Northern District Branch
40 Orchard View Boulevard, Toronto, ON M4R 1B9 1.06km -
Toronto Public Library - Leaside
165 McRae Drive, Toronto, ON M4G 1S8 1.77km
-
MCI Medical Clinics
160 Eglinton Avenue E, Toronto, ON M4P 3B5 0.65km -
Sunnybrook Health Sciences Centre
2075 Bayview Avenue, Toronto, ON M4N 3M5 1.43km -
SickKids
555 University Avenue, Toronto, ON M5G 1X8 2.72km
-
Dogs Off-Leash Area
Toronto ON 0.56km -
88 Erskine Dog Park
Toronto ON 0.71km -
Oriole Park
201 Oriole Pky (Chaplin Crescent), Toronto ON M5P 2H4 1.91km
-
CIBC
660 Eglinton Ave E (at Bayview Ave.), Toronto ON M4G 2K2 0.92km -
TD Bank Financial Group
1966 Yonge St (Imperial), Toronto ON M4S 1Z4 1.6km -
TD Bank Financial Group
1677 Ave Rd (Lawrence Ave.), North York ON M5M 3Y3 2.89km
More about this building
View 240 Broadway Avenue, Toronto- 3 bath
- 3 bed
- 1400 sqft
17-20 Hargrave Lane, Toronto, Ontario • M4N 0A4 • Bridle Path-Sunnybrook-York Mills
- 3 bath
- 2 bed
- 1200 sqft
101-250 Lawrence Avenue West, Toronto, Ontario • M5M 1B2 • Lawrence Park North
- 3 bath
- 2 bed
- 1000 sqft
TH106-250 Lawrence Avenue West, Toronto, Ontario • M5M 1B1 • Lawrence Park North
- 3 bath
- 4 bed
- 1800 sqft
18-10 Hargrave Lane, Toronto, Ontario • M4N 0A4 • Bridle Path-Sunnybrook-York Mills
- 3 bath
- 2 bed
- 1000 sqft
TH116-50 Dunfield Avenue, Toronto, Ontario • M4S 0E4 • Mount Pleasant West
- 3 bath
- 3 bed
- 1200 sqft
TH117-50 Dunfield Avenue, Toronto, Ontario • M4S 0E4 • Mount Pleasant West









