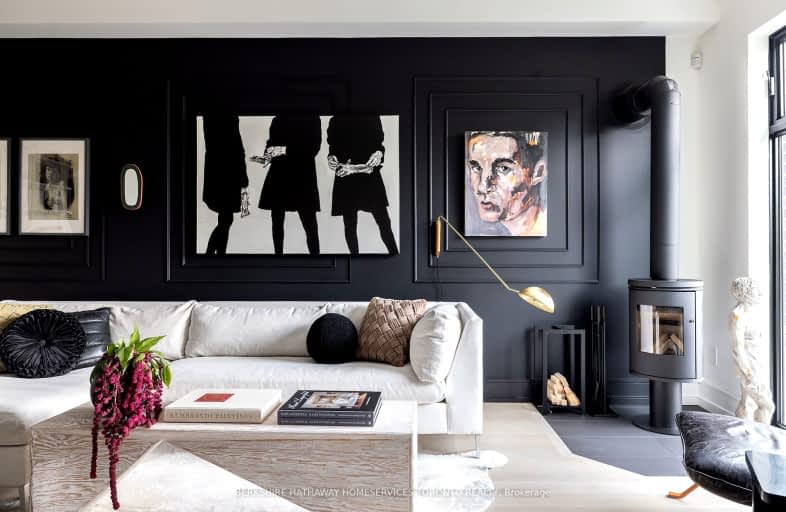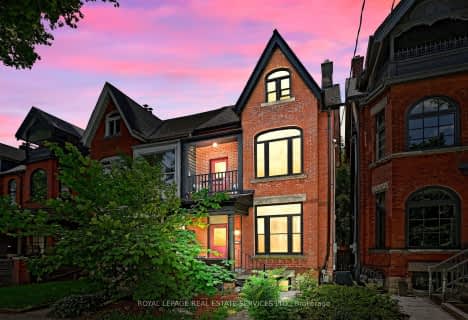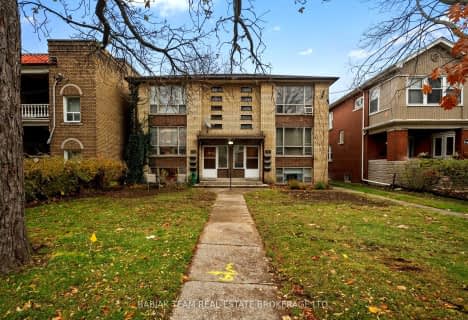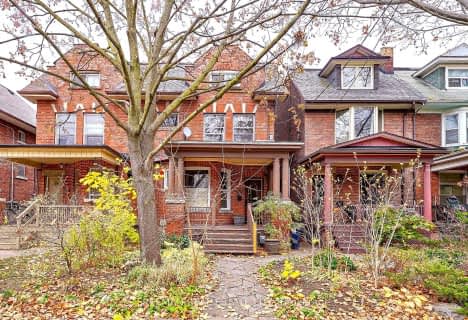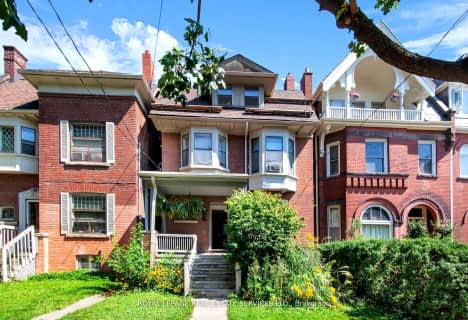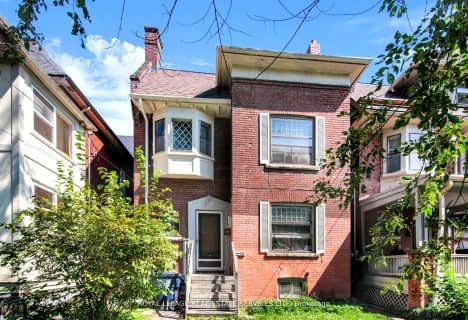Walker's Paradise
- Daily errands do not require a car.
Rider's Paradise
- Daily errands do not require a car.
Biker's Paradise
- Daily errands do not require a car.

City View Alternative Senior School
Elementary: PublicÉcole élémentaire Toronto Ouest
Elementary: PublicÉIC Saint-Frère-André
Elementary: CatholicShirley Street Junior Public School
Elementary: PublicBrock Public School
Elementary: PublicSt Helen Catholic School
Elementary: CatholicCaring and Safe Schools LC4
Secondary: PublicALPHA II Alternative School
Secondary: PublicÉSC Saint-Frère-André
Secondary: CatholicÉcole secondaire Toronto Ouest
Secondary: PublicParkdale Collegiate Institute
Secondary: PublicBloor Collegiate Institute
Secondary: Public-
Viaggio
1727 Dundas St W, Toronto, ON M6K 1V4 0.13km -
BSMT254
254 Lansdowne Avenue, Toronto, ON M6H 3X9 0.27km -
Swan Dive
1631 Dundas Street W, Toronto, ON M6K 1V2 0.28km
-
Cygnet Coffee
1691 Dundas Street W, Toronto, ON M6K 1V2 0.19km -
Tim Hortons
1269 College St, Toronto, ON M6H 1C5 0.25km -
Tapioca
1250 College Street, Toronto, ON M6H 1C2 0.32km
-
Fitness One
900 Dufferin Street, Toronto, ON M6H 4A9 0.99km -
Auxiliary Crossfit
213 Sterling Road, Suite 109, Toronto, ON M6R 2B2 0.87km -
Toronto West End College St. YMCA Centre
931 College Street, Toronto, ON M6H 1A1 1.21km
-
Drugstore Pharmacy
222 Lansdowne Avenue, Toronto, ON M6K 3C6 0.13km -
Rexall Drug Stores
1421 Dundas Street W, Toronto, ON M6J 1Y4 0.82km -
Parkdale Guardian Drugs
1488 Queen Street W, Toronto, ON M6K 1M4 0.92km
-
Viaggio
1727 Dundas St W, Toronto, ON M6K 1V4 0.13km -
Yummy Pizza
1745 Dundas Street W, Toronto, ON M6K 1V4 0.13km -
Burrito Express
1745 Dundas Street W, Toronto, ON M6K 1V4 0.13km
-
Dufferin Mall
900 Dufferin Street, Toronto, ON M6H 4A9 0.85km -
Parkdale Village Bia
1313 Queen St W, Toronto, ON M6K 1L8 0.99km -
Liberty Market Building
171 E Liberty Street, Unit 218, Toronto, ON M6K 3P6 2.1km
-
Peter's No Frills
222 Lansdowne Avenue, Toronto, ON M6K 3C6 0.13km -
Good Rebel
1591 Dundas Street W, Toronto, ON M6K 1T9 0.39km -
Garden Milk & Variety
301 Roncesvalles Avenue, Toronto, ON M6R 2M6 0.82km
-
The Beer Store - Dundas and Roncesvalles
2135 Dundas St W, Toronto, ON M6R 1X4 0.93km -
LCBO
1357 Queen Street W, Toronto, ON M6K 1M1 0.97km -
The Beer Store
904 Dufferin Street, Toronto, ON M6H 4A9 1.01km
-
Ultramar
1762 Dundas Street W, Toronto, ON M6K 1V6 0.2km -
S Market
1269 College St, Toronto, ON M6H 1C5 0.25km -
Bento's Auto & Tire Centre
2000 Dundas Street W, Toronto, ON M6R 1W6 0.6km
-
Revue Cinema
400 Roncesvalles Ave, Toronto, ON M6R 2M9 0.98km -
Theatre Gargantua
55 Sudbury Street, Toronto, ON M6J 3S7 1.65km -
The Royal Cinema
608 College Street, Toronto, ON M6G 1A1 2.13km
-
High Park Public Library
228 Roncesvalles Ave, Toronto, ON M6R 2L7 0.87km -
Toronto Public Library
1303 Queen Street W, Toronto, ON M6K 1L6 1.01km -
Toronto Public Library
1101 Bloor Street W, Toronto, ON M6H 1M7 1.31km
-
St Joseph's Health Centre
30 The Queensway, Toronto, ON M6R 1B5 1.27km -
Toronto Rehabilitation Institute
130 Av Dunn, Toronto, ON M6K 2R6 1.62km -
Toronto Western Hospital
399 Bathurst Street, Toronto, ON M5T 2.78km
-
Joseph Workman Park
90 Shanly St, Toronto ON M6H 1S7 1.93km -
High Park
1873 Bloor St W (at Parkside Dr), Toronto ON M6R 2Z3 2.1km -
Trinity Bellwoods Dog Park - the Bowl
1053 Dundas St W, Toronto ON 2km
-
TD Bank Financial Group
382 Roncesvalles Ave (at Marmaduke Ave.), Toronto ON M6R 2M9 0.95km -
TD Bank Financial Group
1435 Queen St W (at Jameson Ave.), Toronto ON M6R 1A1 0.96km -
TD Bank Financial Group
1140 Dundas St W, Toronto ON M6J 1X2 1.52km
- 4 bath
- 3 bed
74 Garnet Avenue, Toronto, Ontario • M6G 1V7 • Dovercourt-Wallace Emerson-Junction
- — bath
- — bed
231 Symington Avenue, Toronto, Ontario • M6P 3W5 • Dovercourt-Wallace Emerson-Junction
- 4 bath
- 4 bed
134 Pendrith Street, Toronto, Ontario • M6G 1R7 • Dovercourt-Wallace Emerson-Junction
- 3 bath
- 5 bed
- 2000 sqft
102 Bellevue Avenue, Toronto, Ontario • M5T 2N9 • Kensington-Chinatown
