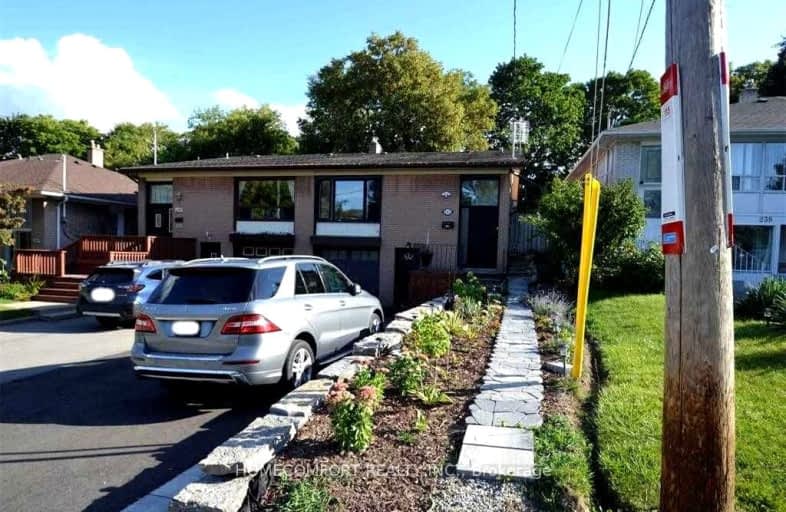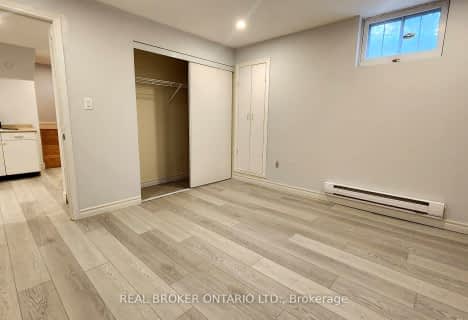Car-Dependent
- Most errands require a car.
Good Transit
- Some errands can be accomplished by public transportation.
Somewhat Bikeable
- Most errands require a car.

École élémentaire Étienne-Brûlé
Elementary: PublicHarrison Public School
Elementary: PublicShaughnessy Public School
Elementary: PublicElkhorn Public School
Elementary: PublicWindfields Junior High School
Elementary: PublicDunlace Public School
Elementary: PublicNorth East Year Round Alternative Centre
Secondary: PublicSt Andrew's Junior High School
Secondary: PublicWindfields Junior High School
Secondary: PublicÉcole secondaire Étienne-Brûlé
Secondary: PublicGeorges Vanier Secondary School
Secondary: PublicYork Mills Collegiate Institute
Secondary: Public-
TD Bank Financial Group
312 Sheppard Ave E, North York ON M2N 3B4 2.31km -
Finch-Leslie Square
191 Ravel Rd, Toronto ON M2H 1T1 2.9km -
TD Bank Financial Group
5650 Yonge St (at Finch Ave.), North York ON M2M 4G3 4.22km
- 1 bath
- 2 bed
- 1100 sqft
Lower-32 Allview Crescent, Toronto, Ontario • M2J 2R3 • Bayview Village














