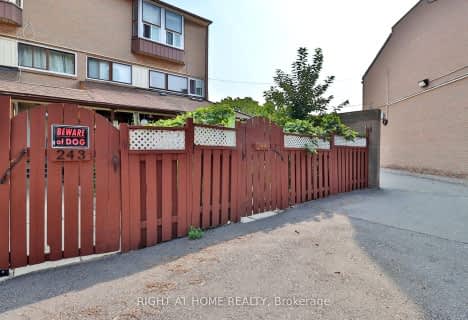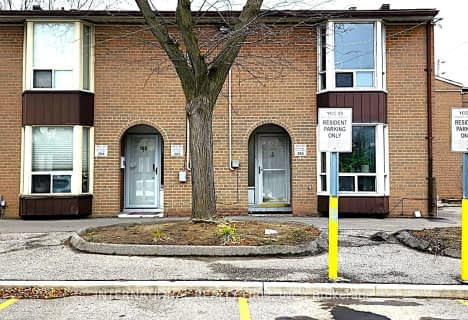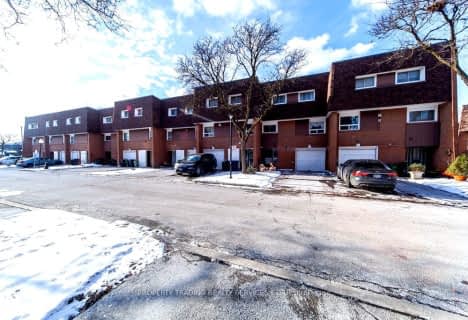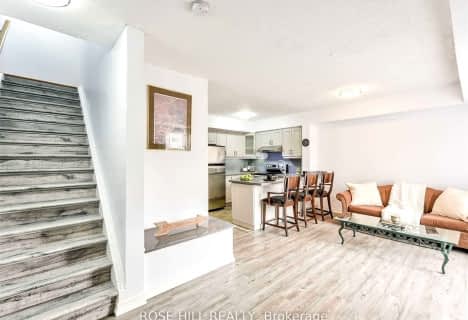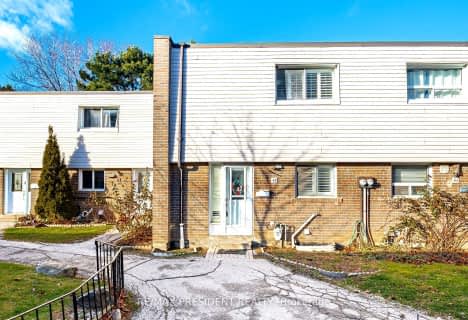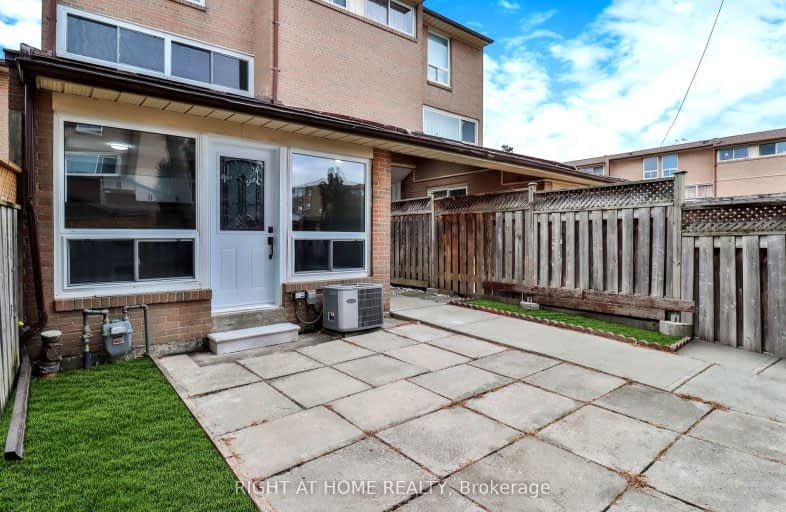
Car-Dependent
- Almost all errands require a car.
Excellent Transit
- Most errands can be accomplished by public transportation.
Bikeable
- Some errands can be accomplished on bike.

Melody Village Junior School
Elementary: PublicElmbank Junior Middle Academy
Elementary: PublicGreenholme Junior Middle School
Elementary: PublicSt Dorothy Catholic School
Elementary: CatholicAlbion Heights Junior Middle School
Elementary: PublicHighfield Junior School
Elementary: PublicCaring and Safe Schools LC1
Secondary: PublicThistletown Collegiate Institute
Secondary: PublicFather Henry Carr Catholic Secondary School
Secondary: CatholicMonsignor Percy Johnson Catholic High School
Secondary: CatholicNorth Albion Collegiate Institute
Secondary: PublicWest Humber Collegiate Institute
Secondary: Public-
24 Seven Lounge & Restaurant
106 Humber College Blvd, Etobicoke, ON M9V 4E4 0.67km -
Swiss Pick Restaurant
445 Rexdale Boulevard, Etobicoke, ON M9W 6P8 1.94km -
Afro Continental Bar and Grill
849 Albion Road, Toronto, ON M9V 1H2 2.64km
-
Starbucks
130 Westmore Drive, Toronto, ON M9V 5E2 0.7km -
Starbucks
6620 Finch Ave West Unit 13, Toronto, ON M9V 5H7 0.74km -
Tim Hortons
25 Woodbine Downs Road, Etobicoke, ON M9W 6J1 0.98km
-
Humber Green Pharmacy
100 Humber College Boulevard, Etobicoke, ON M9V 5G4 0.54km -
SR Health Solutions
9 - 25 Woodbine Downs Boulevard, Etobicoke, ON M9W 6N5 1.06km -
Shoppers Drug Mart
1530 Albion Road, Etobicoke, ON M9V 1B4 1.13km
-
Authentic Pakistani Cuisine
102-250 Jihn Garland Boulevard, Toronto, ON M9V 1N8 0.2km -
Pizza Nova
1701 Martin Grove Road, Unit 4, Toronto, ON M9V 4N4 0.34km -
Pizza Pizza
1701 Martin Grove Road, Etobicoke, ON M9V 4N4 0.33km
-
Shoppers World Albion Information
1530 Albion Road, Etobicoke, ON M9V 1B4 1.01km -
The Albion Centre
1530 Albion Road, Etobicoke, ON M9V 1B4 1.01km -
Woodbine Pharmacy
500 Rexdale Boulevard, Etobicoke, ON M9W 6K5 1.78km
-
Bestco Food Mart
1701 Martingrove Road, Toronto, ON M9V 4N4 0.32km -
Sunny Foodmart
1620 Albion Road, Toronto, ON M9V 4B4 1km -
Jason's Nofrills
1530 Albion Road, Toronto, ON M9V 1B4 1.08km
-
The Beer Store
1530 Albion Road, Etobicoke, ON M9V 1B4 1.13km -
LCBO
Albion Mall, 1530 Albion Rd, Etobicoke, ON M9V 1B4 1.01km -
LCBO
2625D Weston Road, Toronto, ON M9N 3W1 5.49km
-
Albion Jug City
1620 Albion Road, Etobicoke, ON M9V 4B4 0.96km -
Petro-Canada
1741 Albion Road, Etobicoke, ON M9V 1C3 1.44km -
Petro Canada
524 Rexdale Boulevard, Toronto, ON M9W 7J9 1.76km
-
Albion Cinema I & II
1530 Albion Road, Etobicoke, ON M9V 1B4 1.01km -
Imagine Cinemas
500 Rexdale Boulevard, Toronto, ON M9W 6K5 1.56km -
Cineplex Cinemas Vaughan
3555 Highway 7, Vaughan, ON L4L 9H4 7.33km
-
Albion Library
1515 Albion Road, Toronto, ON M9V 1B2 0.98km -
Rexdale Library
2243 Kipling Avenue, Toronto, ON M9W 4L5 1.79km -
Humberwood library
850 Humberwood Boulevard, Toronto, ON M9W 7A6 2.19km
-
William Osler Health Centre
Etobicoke General Hospital, 101 Humber College Boulevard, Toronto, ON M9V 1R8 0.61km -
Humber River Regional Hospital
2111 Finch Avenue W, North York, ON M3N 1N1 5.85km -
Etobicoke Walk-in
100 Humber Collge Blvd, Etobicoke, ON M9V 4E4 0.55km
-
Downsview Dells Park
1651 Sheppard Ave W, Toronto ON M3M 2X4 7.46km -
Dunblaine Park
Brampton ON L6T 3H2 8.75km -
Ravenscrest Park
305 Martin Grove Rd, Toronto ON M1M 1M1 8.91km
-
Banque Nationale du Canada
2200 Martin Grove Rd, Toronto ON M9V 5H9 2.09km -
Scotiabank
2251 Islington Ave (at Rexdale Blvd), Etobicoke ON M9W 3W6 3.68km -
Scotia Bank
7205 Goreway Dr (Morning Star), Mississauga ON L4T 2T9 3.96km
More about this building
View 242 John Garland Boulevard, Toronto- 3 bath
- 4 bed
- 1400 sqft
244-260 John Garland Boulevard, Toronto, Ontario • M9V 1N8 • West Humber-Clairville
- 2 bath
- 3 bed
- 1000 sqft
106-250 John Garland Boulevard, Toronto, Ontario • M9V 1N8 • West Humber-Clairville
- 3 bath
- 3 bed
- 1200 sqft
35-3860 Morning Star Drive, Mississauga, Ontario • L4T 1Y9 • Malton
- 2 bath
- 4 bed
- 1400 sqft
71-456 Silverstone Drive, Toronto, Ontario • M9V 3K8 • West Humber-Clairville
- 2 bath
- 4 bed
- 1200 sqft
207-6442 Finch Avenue West, Toronto, Ontario • M9V 1T4 • Mount Olive-Silverstone-Jamestown
- 2 bath
- 3 bed
- 1200 sqft
1036-3037 Finch Avenue West, Toronto, Ontario • M9M 0A2 • Humbermede
- 3 bath
- 3 bed
- 1600 sqft
43-21a Thistle Down Boulevard, Toronto, Ontario • M9V 4A6 • Thistletown-Beaumonde Heights
- 3 bath
- 3 bed
- 1200 sqft
45-431 Silverstone Drive, Toronto, Ontario • M9V 3K7 • West Humber-Clairville
- 3 bath
- 4 bed
- 1200 sqft
2026-3025 Finch Avenue West, Toronto, Ontario • M9M 0A2 • Humbermede
- 3 bath
- 3 bed
- 1000 sqft
82-6429 Finch Avenue West, Toronto, Ontario • M9V 1T3 • Mount Olive-Silverstone-Jamestown
- 4 bath
- 4 bed
- 1200 sqft
15-2004 Martin Grove Road, Toronto, Ontario • M9V 4A3 • West Humber-Clairville


