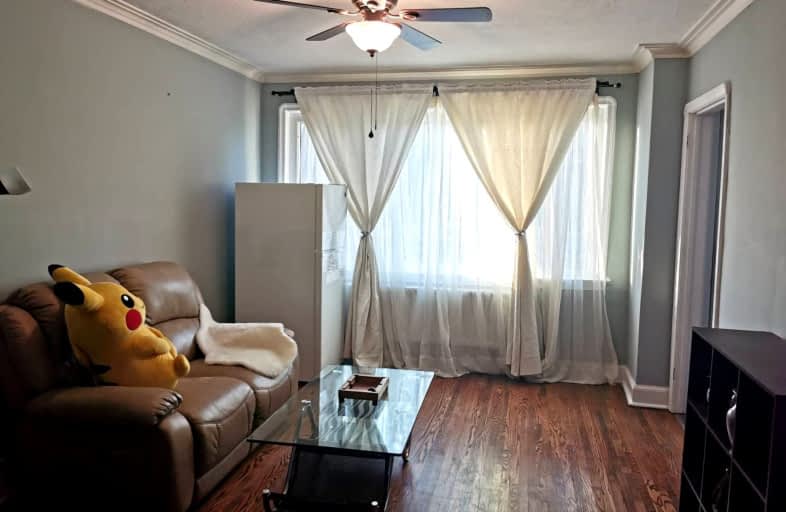Walker's Paradise
- Daily errands do not require a car.
Excellent Transit
- Most errands can be accomplished by public transportation.
Very Bikeable
- Most errands can be accomplished on bike.

St Dunstan Catholic School
Elementary: CatholicBlantyre Public School
Elementary: PublicBalmy Beach Community School
Elementary: PublicSamuel Hearne Public School
Elementary: PublicSt John Catholic School
Elementary: CatholicAdam Beck Junior Public School
Elementary: PublicNotre Dame Catholic High School
Secondary: CatholicMonarch Park Collegiate Institute
Secondary: PublicNeil McNeil High School
Secondary: CatholicBirchmount Park Collegiate Institute
Secondary: PublicMalvern Collegiate Institute
Secondary: PublicSATEC @ W A Porter Collegiate Institute
Secondary: Public-
The Feathers Pub
962 Kingston Road, Toronto, ON M4E 1S7 0.63km -
The Porch Light
982 Kingston Road, Toronto, ON M4E 1S9 0.65km -
The Beech Tree
924 Kingston Road, Toronto, ON M4E 1S5 0.65km
-
McDonald's
2480 Gerrard Street East, Scarborough, ON M1N 4C3 0.25km -
Tim Hortons
2480 Gerrard St East, Scarborough, ON M1N 4C3 0.26km -
Coffee Time Donuts
3003 Danforth Ave, East York, ON M4C 1M9 0.49km
-
MSC FItness
2480 Gerrard St E, Toronto, ON M1N 4C3 0.39km -
LA Fitness
3003 Danforth Ave, Ste 40-42, Toronto, ON M4C 1M9 0.46km -
Thrive Fit
2461 Queen Street E, Toronto, ON M4E 1H8 1.5km
-
Loblaw Pharmacy
50 Musgrave St, Toronto, ON M4E 3T3 0.21km -
Metro Pharmacy
3003 Danforth Avenue, Toronto, ON M4C 1M9 0.42km -
Shoppers Drug Mart
3003 Danforth Avenue, Toronto, ON M4C 1M9 0.49km
-
Bento Sushi
50 Musgrave Street, Toronto, ON M4E 3W2 0.21km -
McDonald's
2480 Gerrard Street East, Scarborough, ON M1N 4C3 0.25km -
Little Caesars
2480 Gerrard Street E, Toronto, ON M4E 3T3 0.29km
-
Shoppers World
3003 Danforth Avenue, East York, ON M4C 1M9 0.49km -
Beach Mall
1971 Queen Street E, Toronto, ON M4L 1H9 2.1km -
Eglinton Square
1 Eglinton Square, Toronto, ON M1L 2K1 4.18km
-
Loblaws Supermarkets
50 Musgrave Street, Toronto, ON M4E 3W2 0.21km -
FreshCo
2490 Gerrard Street E, Toronto, ON M1N 1W7 0.36km -
Metro
3003 Danforth Avenue, Toronto, ON M4C 1M9 0.49km
-
Beer & Liquor Delivery Service Toronto
Toronto, ON 0.98km -
LCBO - The Beach
1986 Queen Street E, Toronto, ON M4E 1E5 2km -
LCBO - Queen and Coxwell
1654 Queen Street E, Queen and Coxwell, Toronto, ON M4L 1G3 2.99km
-
Crosstown Engines
27 Musgrave St, Toronto, ON M4E 2H3 0.17km -
Shell
2498 Gerrard Street E, Toronto, ON M1N 1W8 0.49km -
Esso
3075 Danforth Avenue, Scarborough, ON M1L 1A8 0.53km
-
Fox Theatre
2236 Queen St E, Toronto, ON M4E 1G2 1.49km -
Alliance Cinemas The Beach
1651 Queen Street E, Toronto, ON M4L 1G5 2.97km -
Cineplex Odeon Eglinton Town Centre Cinemas
22 Lebovic Avenue, Toronto, ON M1L 4V9 4.05km
-
Taylor Memorial
1440 Kingston Road, Scarborough, ON M1N 1R1 1.44km -
Dawes Road Library
416 Dawes Road, Toronto, ON M4B 2E8 1.8km -
Toronto Public Library - Toronto
2161 Queen Street E, Toronto, ON M4L 1J1 1.95km
-
Providence Healthcare
3276 Saint Clair Avenue E, Toronto, ON M1L 1W1 2.82km -
Michael Garron Hospital
825 Coxwell Avenue, East York, ON M4C 3E7 2.91km -
Bridgepoint Health
1 Bridgepoint Drive, Toronto, ON M4M 2B5 5.77km
-
Dentonia Park
Avonlea Blvd, Toronto ON 0.89km -
Taylor Creek Park
200 Dawes Rd (at Crescent Town Rd.), Toronto ON M4C 5M8 1.81km -
Woodbine Beach Park
1675 Lake Shore Blvd E (at Woodbine Ave), Toronto ON M4L 3W6 3.11km
-
TD Bank Financial Group
801 O'Connor Dr, East York ON M4B 2S7 2.86km -
TD Bank Financial Group
16B Leslie St (at Lake Shore Blvd), Toronto ON M4M 3C1 4.43km -
ICICI Bank Canada
150 Ferrand Dr, Toronto ON M3C 3E5 5.18km
- 2 bath
- 2 bed
109 Virginia Avenue, Toronto, Ontario • M4C 2T1 • Danforth Village-East York
- 2 bath
- 2 bed
111 Virginia Avenue, Toronto, Ontario • M4C 2T1 • Danforth Village-East York
- 2 bath
- 2 bed
- 700 sqft
85 Sharpe Street, Toronto, Ontario • M1N 3T9 • Birchcliffe-Cliffside
- 2 bath
- 3 bed
- 1100 sqft
600 Rhodes Avenue, Toronto, Ontario • M4J 4X6 • Greenwood-Coxwell
- 2 bath
- 3 bed
- 1100 sqft
61 Newlands Avenue, Toronto, Ontario • M1L 1S1 • Clairlea-Birchmount
- 3 bath
- 4 bed
- 1500 sqft
12A Kenmore Avenue, Toronto, Ontario • M1K 1B4 • Clairlea-Birchmount












