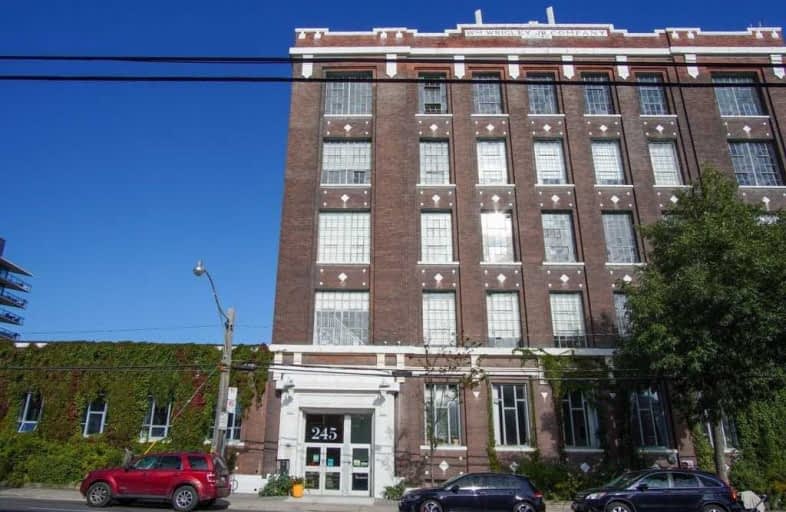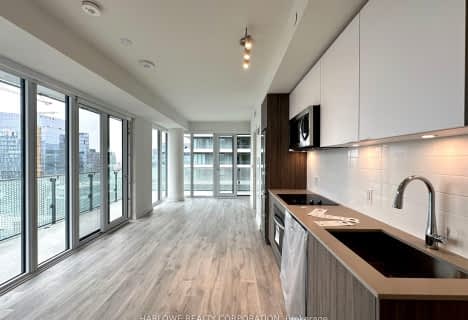Walker's Paradise
- Daily errands do not require a car.
Excellent Transit
- Most errands can be accomplished by public transportation.
Biker's Paradise
- Daily errands do not require a car.

East Alternative School of Toronto
Elementary: PublicFirst Nations School of Toronto Junior Senior
Elementary: PublicBruce Public School
Elementary: PublicDundas Junior Public School
Elementary: PublicPape Avenue Junior Public School
Elementary: PublicMorse Street Junior Public School
Elementary: PublicFirst Nations School of Toronto
Secondary: PublicSEED Alternative
Secondary: PublicEastdale Collegiate Institute
Secondary: PublicSubway Academy I
Secondary: PublicSt Patrick Catholic Secondary School
Secondary: CatholicRiverdale Collegiate Institute
Secondary: Public-
Food Basics
1000 Gerrard Street East, Toronto 0.62km -
Philippine Oriental Food Market
1033 Gerrard Street East, Toronto 0.64km -
Yao Hua Supermarket
643 Gerrard Street East, Toronto 0.79km
-
The Merchant Vintner Ltd
401 Logan Avenue Suite 215, Toronto 0.22km -
Wine Rack
1081 Queen Street East, Toronto 0.43km -
LCBO
932 Gerrard Street East, Toronto 0.49km
-
Subway
331 Carlaw Avenue Unit 103, Toronto 0.08km -
Dundas And Carlaw
1173 Dundas Street East, Toronto 0.1km -
Gare De L'Est
1190 Dundas Street East, Toronto 0.15km
-
Fruitful Market
327 Carlaw Avenue, Toronto 0.08km -
Raspberry Cafe
1201 Dundas Street East Unit 103, Toronto 0.12km -
The Hub Cafe
1110 Dundas Street East, Toronto 0.22km
-
Scotiabank
1046 Queen Street East, Toronto 0.33km -
TD Canada Trust Branch and ATM
904 Queen Street East, Toronto 0.38km -
RBC Royal Bank
1011 Gerrard Street East, Toronto 0.56km
-
Mobil
449 Carlaw Avenue, Toronto 0.62km -
Sun Gas Services - Propane Refill Center
1200 Queen Street East, Toronto 0.79km -
BBQ REFILL $24.78+Tax
1200 Queen Street East, Toronto 0.8km
-
Spirit Loft Movement Centre
201-290 Carlaw Avenue, Toronto 0.04km -
One Trainings Toronto
284 Carlaw Avenue, Toronto 0.04km -
Withrow High Performance Centre
302 Carlaw Avenue Unit 104, Toronto 0.04km
-
John Chang Neighbourhood Park
50 Colgate Avenue, Toronto 0.19km -
John Chang Neighbourhood Park
Old Toronto 0.2km -
Hideaway Park
23 Audley Avenue, Toronto 0.26km
-
Toronto Public Library - Jones Branch
118 Jones Avenue, Toronto 0.57km -
Toronto Public Library - Queen/Saulter Branch
765 Queen Street East, Toronto 0.75km -
Little Free Library
23 Poucher Street, Toronto 0.76km
-
Eastdale Medical Clinic
997 Gerrard Street East, Toronto 0.57km -
LINDHOLM MEDICAL CENTRE
1172 Queen Street East, Toronto 0.71km -
Bridgepoint
Bridgepoint Drive, Toronto 1.09km
-
Shoppers Drug Mart
970 Queen Street East, Toronto 0.29km -
Woodgreen Discount Pharmacy
1000 Queen Street East, Toronto 0.29km -
Medi Choice Pharmacy
842 Gerrard Street East, Toronto 0.48km
-
Gerrard Square
1000 Gerrard Street East, Toronto 0.63km -
Danny Reisis Real Estate Information Centre
534 Queen Street East, Toronto 1.55km -
Canadian Outlet
644 Danforth Avenue, Toronto 1.73km
-
Blahzay Creative
170 Mill Street, Toronto 1.77km -
Cineplex Cinemas Beaches
1651 Queen Street East, Toronto 2.15km -
Imagine Cinemas Market Square
80 Front Street East, Toronto 2.99km
-
Dundas And Carlaw
1173 Dundas Street East, Toronto 0.1km -
Wei Bar
1014 Queen Street East, Toronto 0.31km -
The Roy Public House
894 Queen Street East, Toronto 0.4km
For Sale
More about this building
View 245 Carlaw Avenue, Toronto- 1 bath
- 1 bed
- 500 sqft
2905-88 Scott Street, Toronto, Ontario • M5E 0A9 • Church-Yonge Corridor
- — bath
- — bed
- — sqft
1802 -70 Princess Street, Toronto, Ontario • M5A 0X6 • Waterfront Communities C08
- — bath
- — bed
- — sqft
2117 -135 Lower Sherbourne Street, Toronto, Ontario • M5A 1Y4 • Waterfront Communities C08
- 2 bath
- 2 bed
- 600 sqft
2510-319 Jarvis Street, Toronto, Ontario • M5B 0C8 • Church-Yonge Corridor
- 2 bath
- 1 bed
- 700 sqft
1115-39 Queens Quay East, Toronto, Ontario • M5E 0A5 • Waterfront Communities C08
- — bath
- — bed
- — sqft
848 S-121 Lower Sherbourne Street, Toronto, Ontario • M5A 0W8 • Waterfront Communities C08
- 2 bath
- 2 bed
- 1000 sqft
505-575 Bloor Street East, Toronto, Ontario • M4W 0B2 • North St. James Town
- 1 bath
- 1 bed
- 600 sqft
1801-1 The Esplanade Drive, Toronto, Ontario • M5E 0A8 • Waterfront Communities C08
- 2 bath
- 2 bed
- 600 sqft
3017-82 Dalhousie Street, Toronto, Ontario • M5B 0C5 • Church-Yonge Corridor
- 1 bath
- 2 bed
- 600 sqft
302-251 Dundas Street East, Toronto, Ontario • M5B 0C3 • Church-Yonge Corridor













