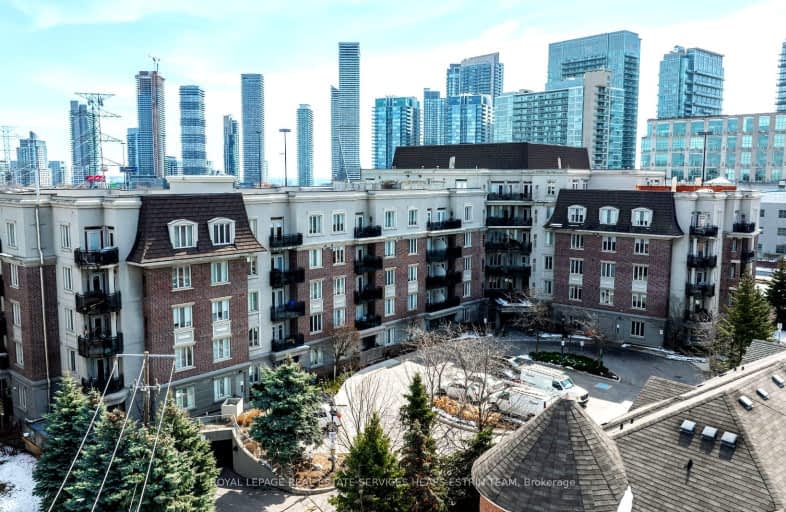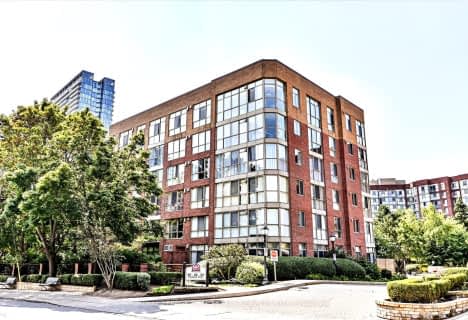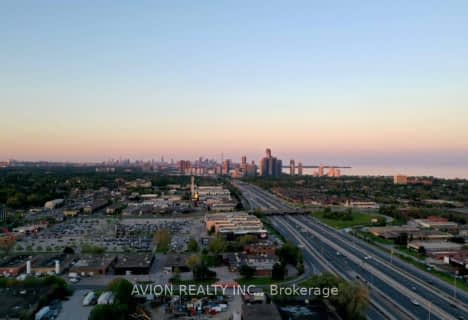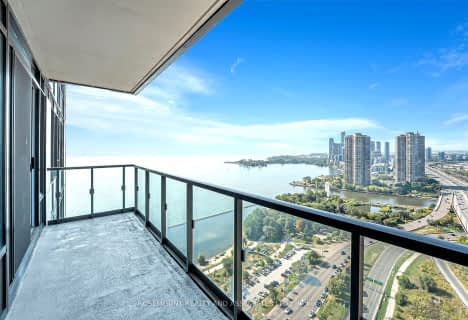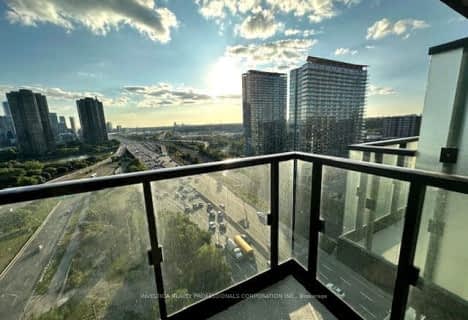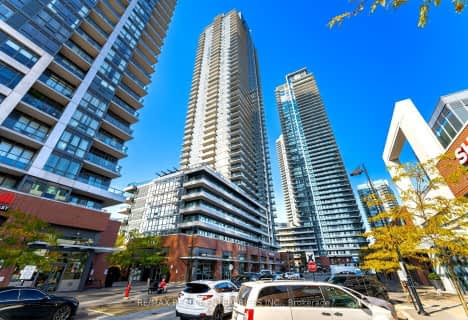Somewhat Walkable
- Some errands can be accomplished on foot.
Good Transit
- Some errands can be accomplished by public transportation.
Bikeable
- Some errands can be accomplished on bike.
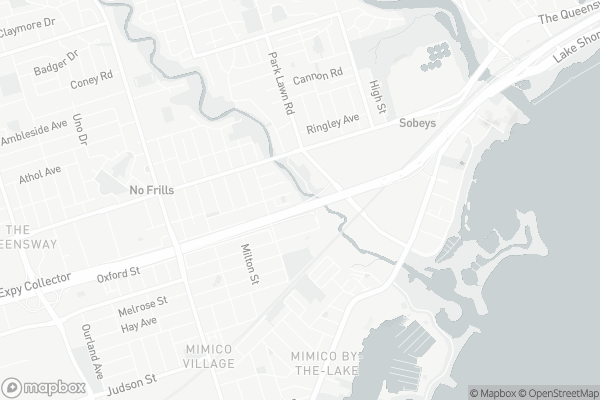
George R Gauld Junior School
Elementary: PublicÉtienne Brûlé Junior School
Elementary: PublicKaren Kain School of the Arts
Elementary: PublicSt Mark Catholic School
Elementary: CatholicSt Louis Catholic School
Elementary: CatholicDavid Hornell Junior School
Elementary: PublicThe Student School
Secondary: PublicUrsula Franklin Academy
Secondary: PublicRunnymede Collegiate Institute
Secondary: PublicEtobicoke School of the Arts
Secondary: PublicWestern Technical & Commercial School
Secondary: PublicBishop Allen Academy Catholic Secondary School
Secondary: Catholic-
Chiang Mai
84 Park Lawn Rd, Toronto, ON M8Y 0B6 0.47km -
Scaddabush
122 Marine Parade Drive, Toronto, ON M8V 0E7 1.01km -
Posticino Ristorante
755 The Queensway, Etobicoke, ON M8Z 1M8 1.05km
-
La Sirena Espresso Bar & Gelato
300 Manitoba St, Toronto, ON M8Y 4G9 0.21km -
Starbucks
150 Parklawn Road, Unit A, Toronto, ON M8Y 3H8 0.24km -
Tim Horton's
152 Park Lawn Road, Toronto, ON M8Y 3H8 0.26km
-
B.Well Pharmacy
262 Manitoba Street, Toronto, ON M8Y 4G9 0.21km -
Shoppers Drug Mart
2206 Lake Shore Boulevard W, Toronto, ON M8V 1A4 0.74km -
Shoppers Drug Mart
125 The Queensway, Etobicoke, ON M8Y 1H6 0.89km
-
Hatsu Sushi
260 Manitoba St, Toronto, ON M8Y 4G9 0.21km -
Popeyes Louisiana Kitchen
150 Park Lawn Road, Toronto, ON M8Y 3H8 0.24km -
Chiang Mai
84 Park Lawn Rd, Toronto, ON M8Y 0B6 0.47km
-
Kipling-Queensway Mall
1255 The Queensway, Etobicoke, ON M8Z 1S1 2.83km -
Six Points Plaza
5230 Dundas Street W, Etobicoke, ON M9B 1A8 4.14km -
HearingLife
270 The Kingsway, Etobicoke, ON M9A 3T7 4.65km
-
Metro
2208 Lakeshore Road W, Etobicoke, ON M8V 1A4 0.71km -
Rabba Fine Foods Stores
2275 Lake Shore Boulevard W, Etobicoke, ON M8V 3Y3 0.83km -
Sobeys
125 The Queensway, Etobicoke, ON M8Y 1H6 0.89km
-
LCBO
1090 The Queensway, Etobicoke, ON M8Z 1P7 2.25km -
LCBO
2762 Lake Shore Blvd W, Etobicoke, ON M8V 1H1 2.71km -
LCBO
2946 Bloor St W, Etobicoke, ON M8X 1B7 2.87km
-
Esso
250 The Queensway, Etobicoke, ON M8Y 1J4 0.52km -
Shell
680 The Queensway, Etobicoke, ON M8Y 1K9 0.71km -
U-Haul Neighborhood Dealer
2256 Lakeshore Blvd W, Etobicoke, ON M8V 1A9 0.74km
-
Cineplex Cinemas Queensway and VIP
1025 The Queensway, Etobicoke, ON M8Z 6C7 2.08km -
Kingsway Theatre
3030 Bloor Street W, Toronto, ON M8X 1C4 2.95km -
Revue Cinema
400 Roncesvalles Ave, Toronto, ON M6R 2M9 4.22km
-
Toronto Public Library
200 Park Lawn Road, Toronto, ON M8Y 3J1 0.49km -
Mimico Centennial
47 Station Road, Toronto, ON M8V 2R1 1.26km -
Swansea Memorial Public Library
95 Lavinia Avenue, Toronto, ON M6S 3H9 2.62km
-
St Joseph's Health Centre
30 The Queensway, Toronto, ON M6R 1B5 3.63km -
Toronto Rehabilitation Institute
130 Av Dunn, Toronto, ON M6K 2R6 4.73km -
Queensway Care Centre
150 Sherway Drive, Etobicoke, ON M9C 1A4 6.1km
-
Humber Bay Promenade Park
Lakeshore Blvd W (Lakeshore & Park Lawn), Toronto ON 1.04km -
Humber Bay Promenade Park
2195 Lake Shore Blvd W (SW of Park Lawn Rd), Etobicoke ON 1.09km -
Humber Bay Shores Park
15 Marine Parade Dr, Toronto ON 1.11km
-
RBC Royal Bank
1000 the Queensway, Etobicoke ON M8Z 1P7 0.31km -
TD Bank Financial Group
125 the Queensway, Toronto ON M8Y 1H6 0.85km -
RBC Royal Bank
1233 the Queensway (at Kipling), Etobicoke ON M8Z 1S1 2.81km
- 2 bath
- 2 bed
- 1000 sqft
418-20 Southport Street, Toronto, Ontario • M6S 4Y8 • High Park-Swansea
- 2 bath
- 3 bed
- 1000 sqft
3008-36 Zorra Street, Toronto, Ontario • M8Z 0G5 • Islington-City Centre West
- 2 bath
- 2 bed
- 700 sqft
3710-1928 Lake Shore Boulevard West, Toronto, Ontario • M6S 1A1 • South Parkdale
- — bath
- — bed
- — sqft
2012-1928 Lake shore Boulevard West, Toronto, Ontario • M6S 1A1 • South Parkdale
- 2 bath
- 2 bed
- 800 sqft
1807-2220 Lake Shore Boulevard West, Toronto, Ontario • M8V 0C1 • Mimico
- 2 bath
- 2 bed
- 700 sqft
3602-7 Mabelle Avenue, Toronto, Ontario • M9A 0C9 • Islington-City Centre West
- 2 bath
- 2 bed
- 900 sqft
1803-2212 LAKE SHORE Boulevard West, Toronto, Ontario • M8V 0C2 • Mimico
- 2 bath
- 2 bed
- 900 sqft
2212-103 The Queensway, Toronto, Ontario • M6S 5B3 • High Park-Swansea
- 2 bath
- 2 bed
- 800 sqft
4001-2212 Lake Shore Boulevard West, Toronto, Ontario • M8V 0C2 • Mimico
- 2 bath
- 2 bed
- 800 sqft
4202-2230 Lake Shore Boulevard West, Toronto, Ontario • M8V 0B2 • Mimico
