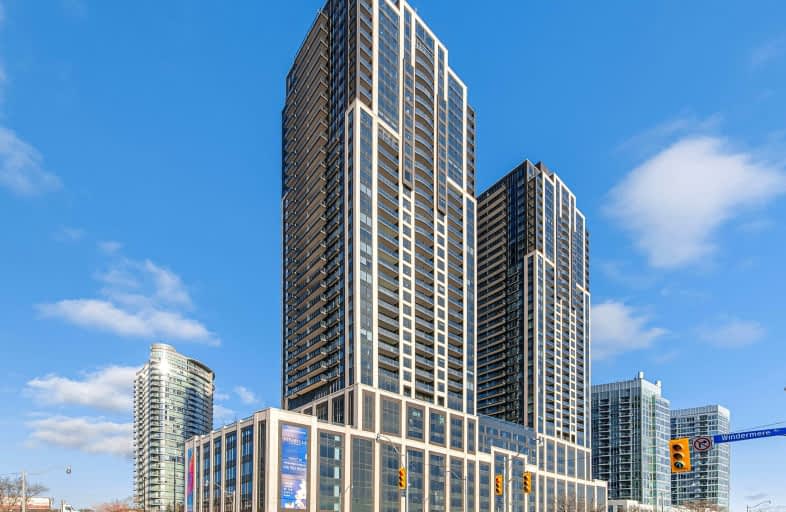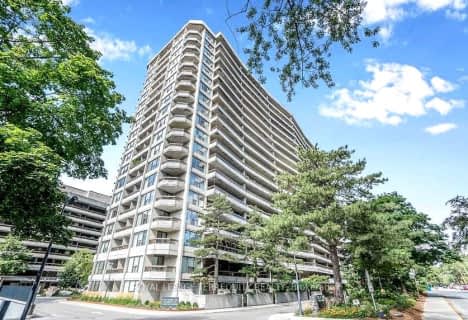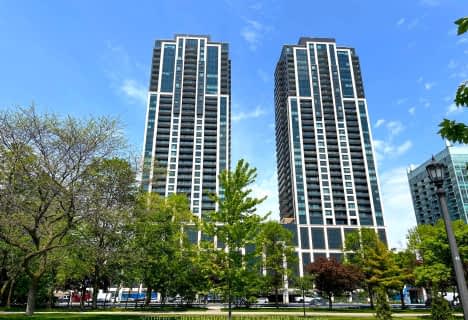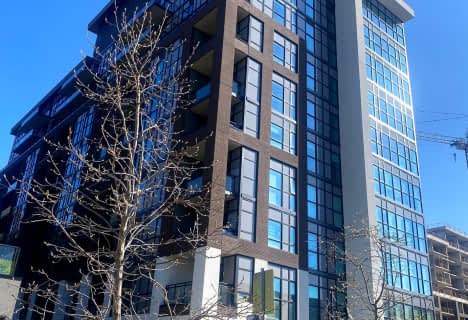Car-Dependent
- Some errands can be accomplished on foot.
Good Transit
- Some errands can be accomplished by public transportation.
Very Bikeable
- Most errands can be accomplished on bike.
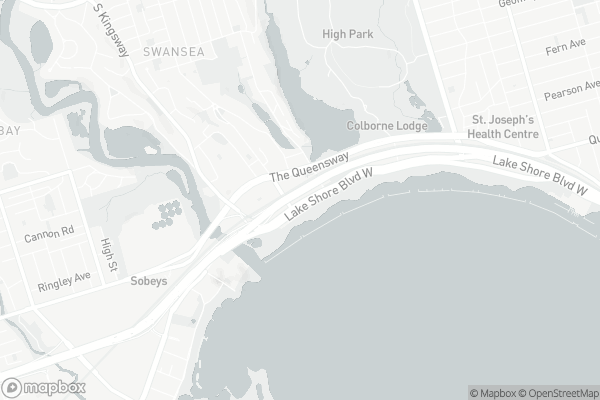
Étienne Brûlé Junior School
Elementary: PublicSt Mark Catholic School
Elementary: CatholicGarden Avenue Junior Public School
Elementary: PublicSt Vincent de Paul Catholic School
Elementary: CatholicHoward Junior Public School
Elementary: PublicSwansea Junior and Senior Junior and Senior Public School
Elementary: PublicThe Student School
Secondary: PublicUrsula Franklin Academy
Secondary: PublicParkdale Collegiate Institute
Secondary: PublicBishop Marrocco/Thomas Merton Catholic Secondary School
Secondary: CatholicWestern Technical & Commercial School
Secondary: PublicHumberside Collegiate Institute
Secondary: Public-
Sobeys Queensway
125 The Queensway, Etobicoke 1.27km -
Rabba Fine Food
2125 Lake Shore Boulevard West, Toronto 1.34km -
Metro
2208 Lake Shore Boulevard West, Etobicoke 1.86km
-
The Wine Shop
125 The Queensway, Etobicoke 1.2km -
LCBO
125 The Queensway Bldg C, Etobicoke 1.33km -
Bossanova Wine and Beer
103 Roncesvalles Avenue, Toronto 1.77km
-
Beach Shack Cafe
2001 Beach, Lake Shore Boulevard West, Toronto 0.11km -
Cheese Boutique Food Truck
4b Ripley Avenue, Toronto 0.6km -
Veloute at Palace Pier
Etobicoke 0.74km
-
Beach Shack Cafe
2001 Beach, Lake Shore Boulevard West, Toronto 0.11km -
Gravity Pizza Cafe & Starbucks
58 Marine Parade Drive, Etobicoke 1.24km -
BB Cafe- Lakeshore
78 Marine Parade Drive, Etobicoke 1.31km
-
TD Canada Trust Branch and ATM
125 The Queensway, Toronto 1.32km -
Create Center
56 Annie Craig Drive, Toronto 1.46km -
BMO Bank of Montreal ATM
165 The Queensway, Etobicoke 1.56km
-
Petro-Canada
90 The Queensway, Toronto 0.36km -
Petro-Canada & Car Wash
8 South Kingsway, Toronto 0.65km -
Esso
250 The Queensway, Etobicoke 1.72km
-
Bike Park
1800 Lake Shore Boulevard West, Toronto 0.34km -
Mimico parking lot
125 Waterfront Drive, Etobicoke 0.93km -
GetMeFit Personal Fitness
2083 Lake Shore Boulevard West, Toronto 1km
-
Sir Casimir Gzowski Park
1751 Lake Shore Boulevard West, Toronto 0.14km -
Downtown lakeshore play ground
Lake Shore Blvd West at, Ellis Avenue, Toronto 0.15km -
Sunnyside Park
Canada 0.16km
-
Toronto Public Library - Swansea Memorial Branch
95 Lavinia Avenue, Toronto 1.57km -
Swansea Town Hall
95 Lavinia Avenue, Toronto 1.57km -
Little Free Library
Runnymede Rd at, Deforest Road, Toronto 1.57km
-
St. Joseph Withdrawal Management
87 Glendale Avenue, Toronto 1.47km -
Glendale House
87 Glendale Avenue, Toronto 1.47km -
St. Joseph's Health Centre, Toronto
30 The Queensway, Toronto 1.48km
-
Medicine Cabinet Pharmacy
2081 Lake Shore Boulevard West, Etobicoke 0.95km -
Sobeys Pharmacy Etobicoke
125 The Queensway, Etobicoke 1.27km -
Shoppers Drug Mart
125 The Queensway, Etobicoke 1.27km
-
Loulou
80 Marine Parade Drive, Etobicoke 1.33km -
The Shoppes at Stonegate
10 Neighbourhood, Bayside Lane, Toronto 1.59km -
Rockwood plaza
30 Shore Breeze Drive, Toronto 1.67km
-
Revue Cinema
400 Roncesvalles Avenue, Toronto 2.15km
-
Rustic Social House
2083 Lake Shore Boulevard West, Toronto 1km -
Firkin on the Bay
68 Marine Parade Drive, Toronto 1.28km -
Siempre L'5
80 Marine Parade Drive, Etobicoke 1.33km
For Sale
For Rent
More about this building
View 1926 Lake Shore Boulevard West, Toronto- 2 bath
- 3 bed
- 1000 sqft
1004-25 Neighbourhood Lane, Toronto, Ontario • M8Y 0C3 • Stonegate-Queensway
- 2 bath
- 3 bed
- 900 sqft
2010E-1926 Lake Shore Boulevard West, Toronto, Ontario • M6S 1A1 • High Park-Swansea
- 2 bath
- 3 bed
- 1200 sqft
803-25 Neighbourhood Lane, Toronto, Ontario • M8Y 0C4 • Stonegate-Queensway
- 2 bath
- 3 bed
- 1000 sqft
201-1910 Lake Shore Boulevard West, Toronto, Ontario • M6S 1A2 • South Parkdale
- 2 bath
- 3 bed
- 500 sqft
1005-181 Sterling Road, Toronto, Ontario • M6R 2B2 • Dufferin Grove
