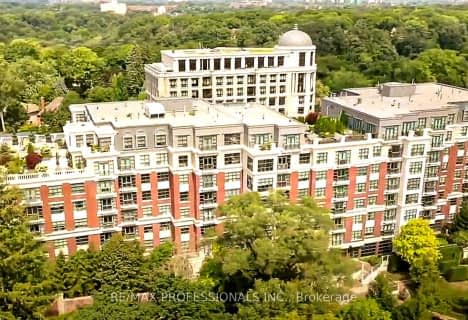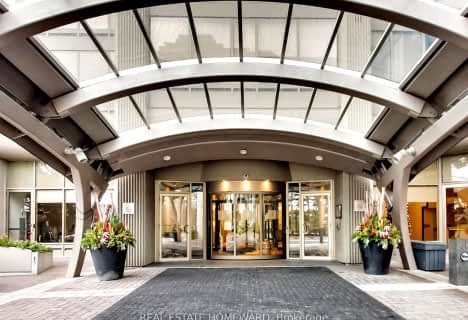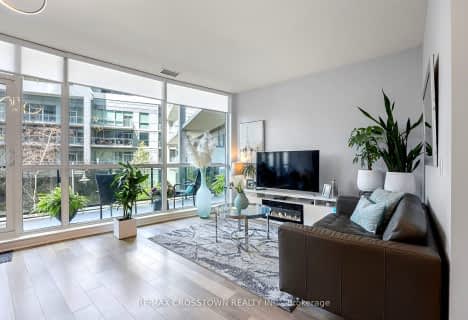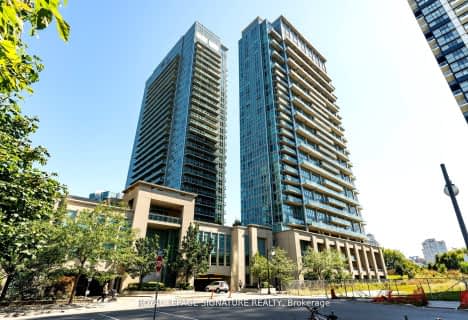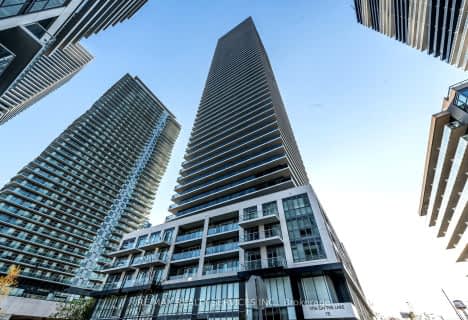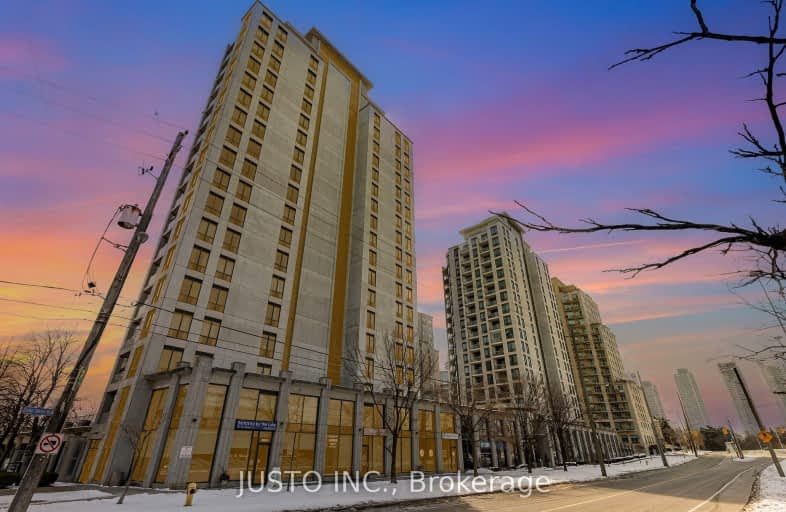
Car-Dependent
- Most errands require a car.
Good Transit
- Some errands can be accomplished by public transportation.
Very Bikeable
- Most errands can be accomplished on bike.
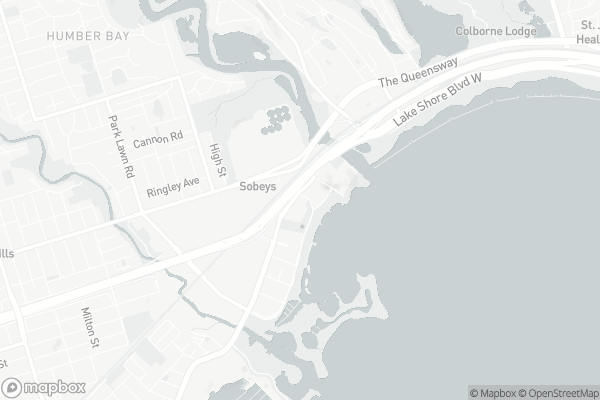
Étienne Brûlé Junior School
Elementary: PublicSt Mark Catholic School
Elementary: CatholicDavid Hornell Junior School
Elementary: PublicPark Lawn Junior and Middle School
Elementary: PublicSt Pius X Catholic School
Elementary: CatholicSwansea Junior and Senior Junior and Senior Public School
Elementary: PublicThe Student School
Secondary: PublicUrsula Franklin Academy
Secondary: PublicEtobicoke School of the Arts
Secondary: PublicWestern Technical & Commercial School
Secondary: PublicHumberside Collegiate Institute
Secondary: PublicBishop Allen Academy Catholic Secondary School
Secondary: Catholic-
Veloute Bistro & Catering
2045 Lakeshore Blvd W, Etobicoke, ON M8V 2Z6 0.24km -
Firkin on the Bay
68 Marine Parade Drive, Unit 13, Toronto, ON M8V 1A1 0.43km -
Scaddabush
122 Marine Parade Drive, Toronto, ON M8V 0E7 0.55km
-
Cafe Cocoa Boulangerie
58 Marine Parade Drive, (Park Lawn and Lake Shore beside Eden Trattoria), Etobicoke, ON M8V 4G1 0.27km -
Gravity Pizza Cafe & Starbucks
58 Marine Parade Drive, Toronto, ON M8V 4G1 0.31km -
Tim Hortons
2125 Lake Shore Boulevard W, Etobicoke, ON M8V 0B3 0.35km
-
Medicine Cabinet
2081 Lake Shore Boulevard W, Toronto, ON M8V 3Z4 0.06km -
Shoppers Drug Mart
125 The Queensway, Etobicoke, ON M8Y 1H6 0.37km -
Shoppers Drug Mart
2206 Lake Shore Boulevard W, Toronto, ON M8V 1A4 0.89km
-
Veloute Bistro & Catering
2045 Lakeshore Blvd W, Etobicoke, ON M8V 2Z6 0.24km -
Cafe Cocoa Boulangerie
58 Marine Parade Drive, (Park Lawn and Lake Shore beside Eden Trattoria), Etobicoke, ON M8V 4G1 0.27km -
Eden Trattoria
58 Marine Parade Drive, Etobicoke, ON M8V 4G1 0.27km
-
Parkdale Village Bia
1313 Queen St W, Toronto, ON M6K 1L8 3.71km -
Kipling-Queensway Mall
1255 The Queensway, Etobicoke, ON M8Z 1S1 4km -
Dufferin Mall
900 Dufferin Street, Toronto, ON M6H 4A9 4.47km
-
Rabba Fine Foods
2125 Lakeshore Boulecvard W, Toronto, ON M8V 3Y3 1.31km -
Sobeys
125 The Queensway, Etobicoke, ON M8Y 1H6 0.37km -
Metro
2208 Lakeshore Road W, Etobicoke, ON M8V 1A4 0.88km
-
LCBO
2180 Bloor Street W, Toronto, ON M6S 1N3 2.46km -
LCBO
2946 Bloor St W, Etobicoke, ON M8X 1B7 3.25km -
The Beer Store - Dundas and Roncesvalles
2135 Dundas St W, Toronto, ON M6R 1X4 3.34km
-
Petro-Canada
8 S Kingsway, Toronto, ON M4W 1A7 0.74km -
Esso
2189 Lake Shore Boulevard W, Etobicoke, ON M8V 1A1 0.8km -
Esso
250 The Queensway, Etobicoke, ON M8Y 1J4 0.85km
-
Revue Cinema
400 Roncesvalles Ave, Toronto, ON M6R 2M9 3.13km -
Cineplex Cinemas Queensway and VIP
1025 The Queensway, Etobicoke, ON M8Z 6C7 3.26km -
Kingsway Theatre
3030 Bloor Street W, Toronto, ON M8X 1C4 3.45km
-
Toronto Public Library
200 Park Lawn Road, Toronto, ON M8Y 3J1 1.16km -
Swansea Memorial Public Library
95 Lavinia Avenue, Toronto, ON M6S 3H9 1.98km -
Mimico Centennial
47 Station Road, Toronto, ON M8V 2R1 2.16km
-
St Joseph's Health Centre
30 The Queensway, Toronto, ON M6R 1B5 2.45km -
Toronto Rehabilitation Institute
130 Av Dunn, Toronto, ON M6K 2R6 3.57km -
Toronto Western Hospital
399 Bathurst Street, Toronto, ON M5T 6.31km
-
Humber Bay Promenade Park
Lakeshore Blvd W (Lakeshore & Park Lawn), Toronto ON 0.82km -
Sir Casimir Gzowski Park
1751 Lake Shore Blvd W, Toronto ON M6S 5A3 1.09km -
Humber Bay Promenade Park
2195 Lake Shore Blvd W (SW of Park Lawn Rd), Etobicoke ON 1.29km
-
TD Bank Financial Group
125 the Queensway, Toronto ON M8Y 1H6 0.44km -
RBC Royal Bank
1000 the Queensway, Etobicoke ON M8Z 1P7 1.1km -
TD Bank Financial Group
2472 Lake Shore Blvd W (Allen Ave), Etobicoke ON M8V 1C9 2.15km
For Sale
For Rent
More about this building
View 2083 Lake Shore Boulevard West, Toronto- 1 bath
- 1 bed
- 700 sqft
1414-105 The Queensway Street, Toronto, Ontario • M6S 5B5 • High Park-Swansea
- 2 bath
- 2 bed
- 700 sqft
2912-1926 Lake Shore Boulevard West, Toronto, Ontario • M6S 1A1 • High Park-Swansea
- 2 bath
- 2 bed
- 800 sqft
315-2220 Lake Shore Boulevard West, Toronto, Ontario • M8V 0C1 • Mimico



