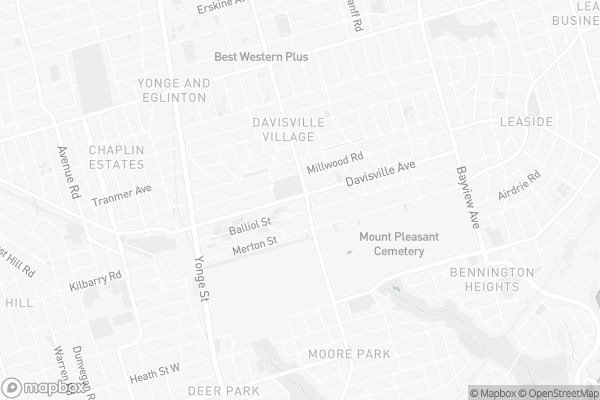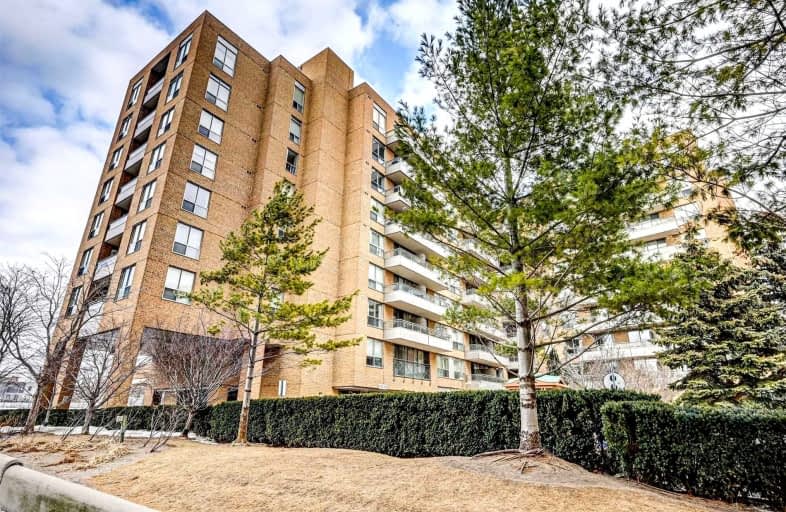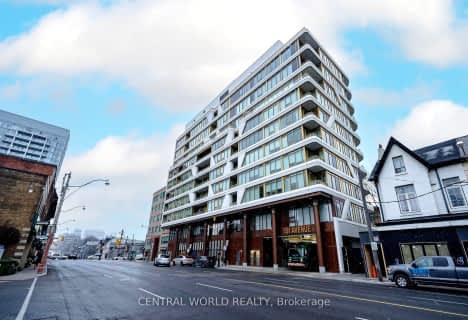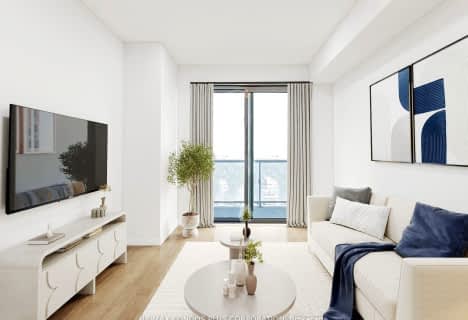Somewhat Walkable
- Some errands can be accomplished on foot.
Excellent Transit
- Most errands can be accomplished by public transportation.
Bikeable
- Some errands can be accomplished on bike.

Spectrum Alternative Senior School
Elementary: PublicHodgson Senior Public School
Elementary: PublicDavisville Junior Public School
Elementary: PublicDeer Park Junior and Senior Public School
Elementary: PublicEglinton Junior Public School
Elementary: PublicMaurice Cody Junior Public School
Elementary: PublicMsgr Fraser College (Midtown Campus)
Secondary: CatholicLeaside High School
Secondary: PublicMarshall McLuhan Catholic Secondary School
Secondary: CatholicNorth Toronto Collegiate Institute
Secondary: PublicLawrence Park Collegiate Institute
Secondary: PublicNorthern Secondary School
Secondary: Public-
Friends Fine Food & Groceries
1881 Yonge Street, Toronto 0.72km -
Metro
2300 Yonge Street, Toronto 1.27km -
Bayview & Eglinton
656 Eglinton Avenue East, Toronto 1.43km
-
LCBO
1955 Yonge Street, Toronto 0.74km -
Wine Rack
1920 Yonge Street Unit 109, Toronto 0.79km -
LCBO
101 Eglinton Avenue East, Toronto 0.98km
-
KFC
415 Mount Pleasant Road, Toronto 0.13km -
Tim Hortons
381 Mount Pleasant Road, Toronto 0.15km -
Starving Artist
505 Mount Pleasant Road, Toronto 0.17km
-
Delimark Cafes
477 Mount Pleasant Road, Toronto 0.14km -
Tim Hortons
381 Mount Pleasant Road, Toronto 0.15km -
Well and Better Coffee Mount Pleasant
620 Mount Pleasant Road, Toronto 0.47km
-
Meridian Credit Union
609 Mount Pleasant Road, Toronto 0.45km -
HomeEquity Bank (CHIP Reverse Mortgage)
1881 Yonge Street Suite 300, Toronto 0.74km -
OCTAGONPLUS PREPAID VISA CARD
1920 Yonge Street Suite 200, Toronto 0.77km
-
Circle K
381 Mount Pleasant Road, Toronto 0.16km -
Esso
381 Mount Pleasant Road, Toronto 0.18km -
Petro-Canada
536 Mount Pleasant Road, Toronto 0.25km
-
GoodLife Fitness Toronto Mount Pleasant and Davisville
250 Davisville Avenue, Toronto 0.13km -
LabMotus Health & Performance Clinic
511 Mount Pleasant Road, Toronto 0.21km -
Frantastic Yoga & Fitness
221 Balliol Street, Toronto 0.23km
-
Mount Pleasant Parkette
441 Mount Pleasant Road, Toronto 0.07km -
Mount Pleasant Parkette
Old Toronto 0.08km -
Sharon Lois & Bram Playground
June Rowlands Park 0.09km
-
Toronto Public Library - Mount Pleasant Branch
599 Mount Pleasant Road, Toronto 0.44km -
Toronto Public Library Workers Union
20 Eglinton Avenue East, Toronto 1.15km -
Toronto Public Library - Deer Park Branch
40 Saint Clair Avenue East, Toronto 1.32km
-
Headache & Pain Management
124 Merton Street, Toronto 0.51km -
Davisville Medical Clinic
1901 Yonge Street #4, Toronto 0.74km -
Community & Consultation PAEDIATRICS
1849 Yonge Street, Toronto 0.75km
-
Davisville Guardian Compounding Pharmacy
1881 Yonge Street, Toronto 0.73km -
Shoppers Drug Mart
710 Mount Pleasant Road, Toronto 0.74km -
Pharmasave Davisville
4-1901 Yonge Street, Toronto 0.74km
-
Doppelganger Shopping
68 Merton Street, Toronto 0.62km -
Atomy Toronto Eglinton Centre
20 Eglinton Avenue East, Toronto 1.15km -
Rio Can
81 Roehampton Avenue, Toronto 1.18km
-
Regent Theatre
551 Mount Pleasant Road, Toronto 0.33km -
Vennersys Cinema Solutions
1920 Yonge Street #200, Toronto 0.77km -
Cineplex Cinemas Yonge-Eglinton and VIP
2300 Yonge Street, Toronto 1.22km
-
The Chef Upstairs
516 Mount Pleasant Road, Toronto 0.22km -
Red Lantern Pub
228 Merton Street, Toronto 0.29km -
The Belsize Public House
535 Mount Pleasant Road, Toronto 0.3km
For Rent
More about this building
View 245 Davisville Avenue, Toronto- 2 bath
- 2 bed
- 600 sqft
829-8 Hillsdale Avenue, Toronto, Ontario • M4S 1T5 • Mount Pleasant West
- 1 bath
- 2 bed
- 1000 sqft
625-21 Dale Avenue, Toronto, Ontario • M4W 1K3 • Rosedale-Moore Park
- 1 bath
- 1 bed
- 600 sqft
1025-111 St Clair Avenue, Toronto, Ontario • M4V 1N5 • Yonge-St. Clair
- 2 bath
- 2 bed
- 800 sqft
2610-30 Roehampton Avenue, Toronto, Ontario • M4P 1R2 • Mount Pleasant West
- 1 bath
- 1 bed
- 600 sqft
#406-319 Merton Street, Toronto, Ontario • M4S 1A5 • Mount Pleasant East
- 2 bath
- 2 bed
- 700 sqft
2311-8 Eglinton Avenue East, Toronto, Ontario • M4P 0C1 • Mount Pleasant West
- 2 bath
- 2 bed
- 1200 sqft
316-40 Sylvan Valleyway, Toronto, Ontario • M5M 4M3 • Bedford Park-Nortown
- 2 bath
- 2 bed
- 1000 sqft
1902-43 Eglinton Avenue East, Toronto, Ontario • M4P 1A2 • Mount Pleasant West
- 1 bath
- 1 bed
- 500 sqft
2805-101 Erskine Avenue, Toronto, Ontario • M4P 0C5 • Mount Pleasant West














